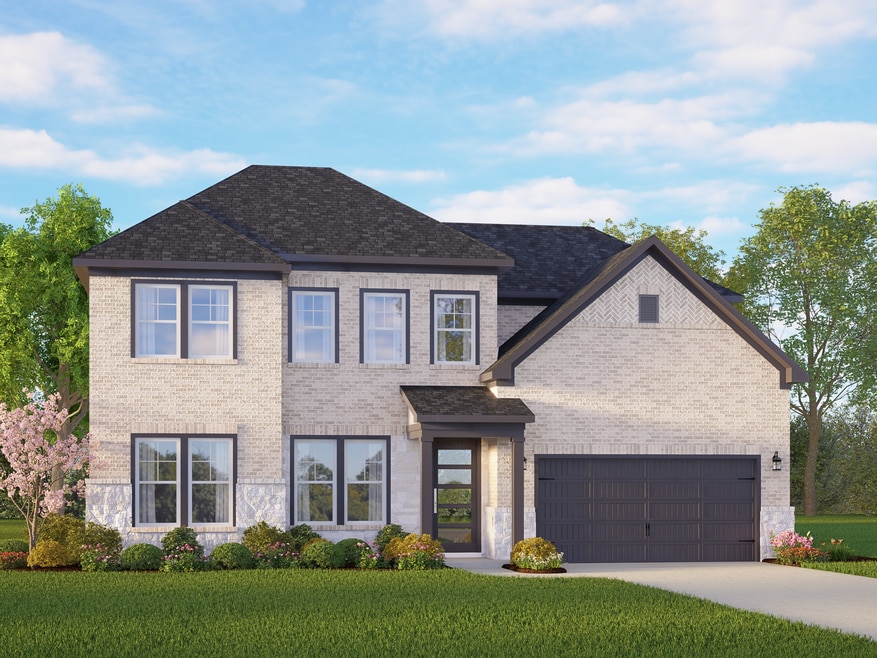
Estimated payment starting at $3,344/month
Highlights
- Golf Course Community
- Primary Bedroom Suite
- Loft
- New Construction
- Main Floor Primary Bedroom
- Lap or Exercise Community Pool
About This Floor Plan
Welcome to The Belmont, a thoughtfully designed open-concept home that blends modern convenience with versatile living spaces. As you enter, you are greeted by a foyer that flows seamlessly into the heart of the home. The open concept layout features a generously sized family room and kitchen, ideal for gatherings or entertaining. The primary suite is conveniently located on the main floor, offering a private retreat complete with a luxurious bathroom and a walk-in closet. On the second floor, you'll find a versatile loft area, along with two additional bedrooms providing ample room for family or guests. The shared bathroom enhances functionality. Make it your own with The Belmont's flexible floor plan. Just know that offerings vary by location, so please discuss our standard features and upgrade options with your community’s agent.
Builder Incentives
NEW! Enjoy Special Rates as low as 2.75% (5.551% APR) on select homes - potentially saving you thousands every year! Terms/conditions apply.
Sales Office
| Monday |
10:00 AM - 6:00 PM
|
| Tuesday |
10:00 AM - 6:00 PM
|
| Wednesday |
10:00 AM - 6:00 PM
|
| Thursday |
10:00 AM - 6:00 PM
|
| Friday |
10:00 AM - 6:00 PM
|
| Saturday |
10:00 AM - 6:00 PM
|
| Sunday |
12:00 PM - 6:00 PM
|
Home Details
Home Type
- Single Family
HOA Fees
- Property has a Home Owners Association
Parking
- 2 Car Attached Garage
- Front Facing Garage
Home Design
- New Construction
Interior Spaces
- 2-Story Property
- Family Room
- Dining Room
- Loft
Kitchen
- Breakfast Area or Nook
- Walk-In Pantry
- Built-In Range
- Dishwasher: Dishwasher
- Stainless Steel Appliances
- Kitchen Island
Bedrooms and Bathrooms
- 4 Bedrooms
- Primary Bedroom on Main
- Primary Bedroom Suite
- Walk-In Closet
- Powder Room
- Primary bathroom on main floor
- Dual Vanity Sinks in Primary Bathroom
- Private Water Closet
- Bathtub with Shower
- Walk-in Shower
Laundry
- Laundry Room
- Laundry on lower level
Outdoor Features
- Covered Deck
- Covered Patio or Porch
Utilities
- Air Conditioning
- High Speed Internet
- Cable TV Available
Community Details
Recreation
- Golf Course Community
- Community Playground
- Lap or Exercise Community Pool
- Park
- Trails
Additional Features
- Community Center
Map
Other Plans in Ladera
About the Builder
- 3649 Scooter Dam
- 3645 Scooter Dam
- 11709 Wentwood Vale
- 11725 Wentwood Vale
- 11737 Wentwood Vale
- 11730 Wentwood Vale
- 11418 Wentwood Vale
- 11742 Wentwood Vale
- 11810 Wentwood Vale
- 3637 Scooter Dam
- 12420 Las Ranas
- 12436 Las Ranas
- 12504 Las Ranas
- 12428 Las Ranas
- 12432 Las Ranas
- 3604 Scorza
- 12516 Las Ranas
- 2322 Croaker Creek
- 2342 Croaker Creek
- 3612 Scorza
