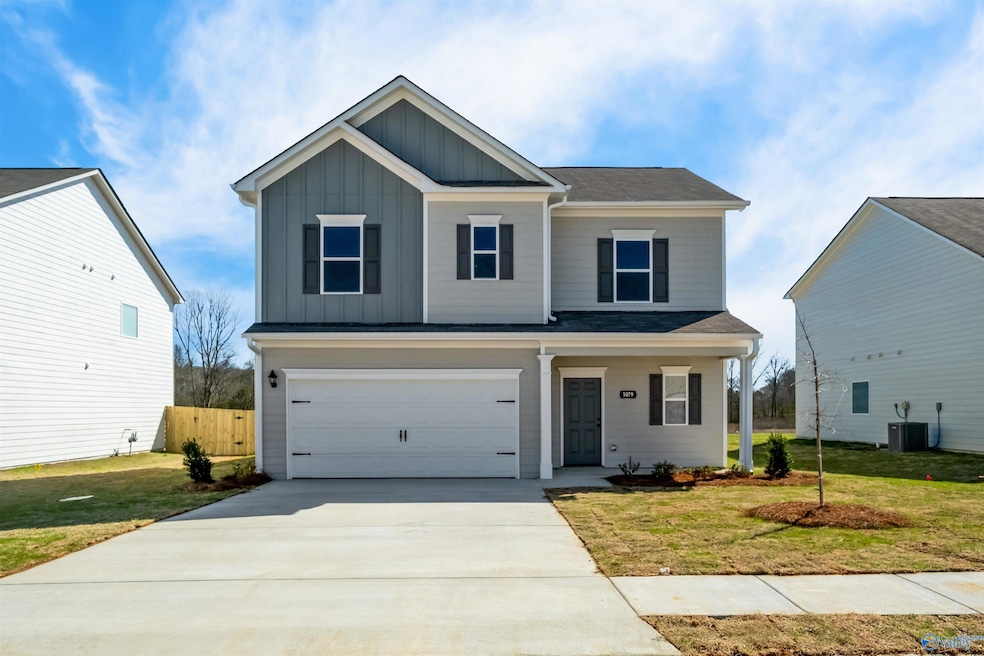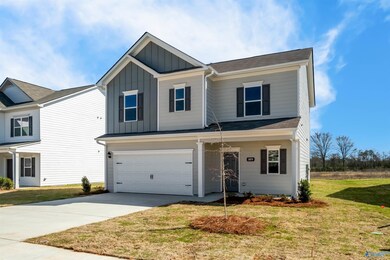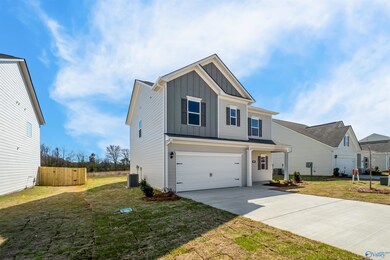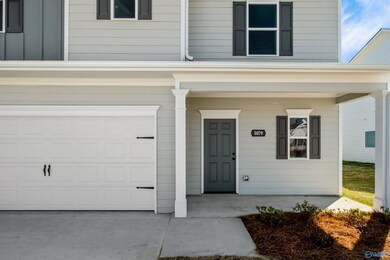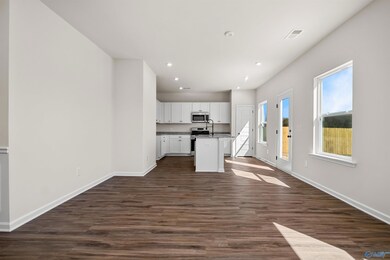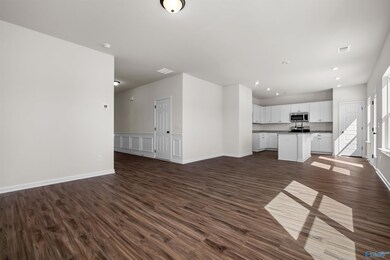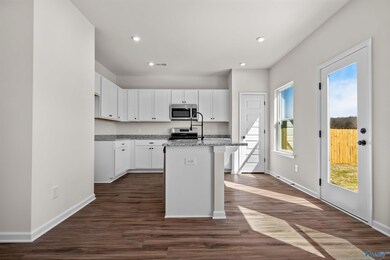The Benson II Finchley Dr Athens, AL 35613
Estimated payment $1,623/month
Total Views
8,145
3
Beds
2.5
Baths
1,813
Sq Ft
$141
Price per Sq Ft
Highlights
- Loft
- Breakfast Room
- Laundry Room
- Creekside Elementary School Rated A-
- Cooling Available
- Family Room
About This Home
Proposed Construction-15K YOUR WAY! A wide, light-filled entry welcomes you into the Benson II and leads to a connected living-dining-kitchen layout that spans the entire width of the home. Its well-designed kitchen maximizes efficiency with countertop workspace, a center island with sink, a pantry, and an optional planning desk. Upstairs you'll find the owner's ensuite with a spacious closet, two additional bedrooms, a bath with a conveniently located laundry room, and a loft with storage closet that can be optioned to a 4th bedroom.
Home Details
Home Type
- Single Family
Lot Details
- 9,583 Sq Ft Lot
HOA Fees
- $29 Monthly HOA Fees
Home Design
- Proposed Property
- Brick Exterior Construction
- Slab Foundation
- Stone
Interior Spaces
- 1,813 Sq Ft Home
- Property has 1 Level
- Family Room
- Breakfast Room
- Dining Room
- Loft
- Bonus Room
- Laundry Room
Kitchen
- Oven or Range
- Microwave
- Dishwasher
- Disposal
Bedrooms and Bathrooms
- 3 Bedrooms
- Primary bedroom located on second floor
Parking
- 2 Car Garage
- Front Facing Garage
- Driveway
Schools
- East Limestone Elementary School
- East Limestone High School
Utilities
- Cooling Available
- Heating Available
- Underground Utilities
Community Details
- Cma Association
- Built by SMITH DOUGLAS HOMES
- Abbey Brook Subdivision
Listing and Financial Details
- Assessor Parcel Number 0000000000000038
Map
Create a Home Valuation Report for This Property
The Home Valuation Report is an in-depth analysis detailing your home's value as well as a comparison with similar homes in the area
Home Values in the Area
Average Home Value in this Area
Property History
| Date | Event | Price | List to Sale | Price per Sq Ft |
|---|---|---|---|---|
| 05/20/2025 05/20/25 | Price Changed | $254,900 | 0.0% | $141 / Sq Ft |
| 05/20/2025 05/20/25 | For Sale | $254,900 | -3.0% | $141 / Sq Ft |
| 03/23/2025 03/23/25 | Off Market | $262,900 | -- | -- |
| 01/31/2025 01/31/25 | Price Changed | $262,900 | +0.4% | $145 / Sq Ft |
| 01/07/2025 01/07/25 | Price Changed | $261,900 | +0.4% | $144 / Sq Ft |
| 10/01/2024 10/01/24 | Price Changed | $260,900 | -5.1% | $144 / Sq Ft |
| 04/02/2024 04/02/24 | For Sale | $274,900 | -- | $152 / Sq Ft |
Source: ValleyMLS.com
Source: ValleyMLS.com
MLS Number: 21857058
Nearby Homes
- The Landen Plan at Abbey Brook
- The Foxcroft Plan at Abbey Brook
- The Harrington Plan at Abbey Brook
- The McGinnis Plan at Abbey Brook
- The Crawford Plan at Abbey Brook
- The Benson II Plan at Abbey Brook
- The Caldwell Plan at Abbey Brook
- The Bradley Plan at Abbey Brook
- The McGinnis Finchley Dr
- 1234 Finchley Dr
- 25845 Finchley Dr
- Cali Plan at Abbey Brook
- Aldridge Plan at Abbey Brook
- Lakeside Plan at Abbey Brook
- Kerry Plan at Abbey Brook
- 25809 Finchley Dr
- The Crawford Finchley Dr
- The Landen Finchley Dr
- The Foxcroft Finchley Dr
- 25801 Finchley Dr
- 16515 Demi Dr
- 26170 Kennesaw Ridge Dr
- 26170 Kennesaw Rdg Dr
- 27571 Carrington Ct
- 16656 Bellewood Dr
- 26458 Cold Creek Dr
- 18800 Canoebrook Ln
- 23410 Miss Leslie Way
- 28041 Kawana Ct
- 16780 Wellhouse Dr
- 15733 Ruthie Lynn Dr
- 23462 Nick Davis Rd Unit 8
- 23442 Nick Davis Rd Unit 5
- 15580 Ruthie Lynn Dr Unit A
- 15230 Mill Valley Dr
- 26074 Capshaw Rd
- 20117 Yarbrough Rd
- 15267 E Limestone Rd
- 14980 Westmeade Ln
- 16205 Glenncrest Ln
