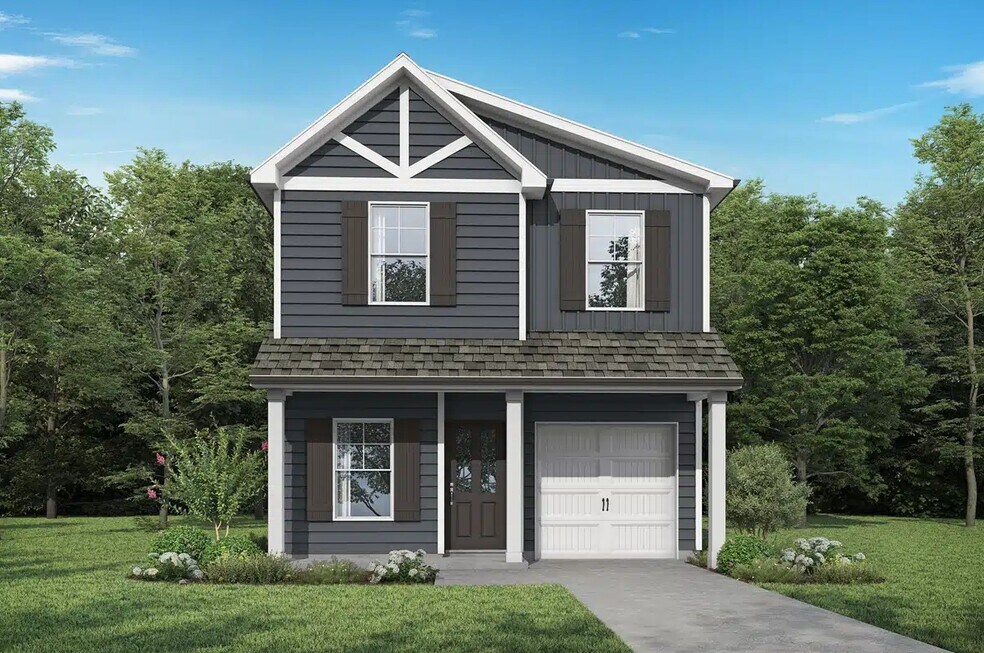Estimated payment starting at $1,460/month
Total Views
2,270
3
Beds
2.5
Baths
1,401
Sq Ft
$166
Price per Sq Ft
Highlights
- New Construction
- Lawn
- Stainless Steel Appliances
- Panel Refrigerator
- Covered Patio or Porch
- 1 Car Attached Garage
About This Floor Plan
This home is located at The Benton 1 Plan, Moody, AL 35004 and is currently priced at $232,850, approximately $166 per square foot. The Benton 1 Plan is a home located in St. Clair County with nearby schools including Moody Elementary School, Moody Middle School, and Moody High School.
Home Details
Home Type
- Single Family
Parking
- 1 Car Attached Garage
- Front Facing Garage
Home Design
- New Construction
Interior Spaces
- 2-Story Property
- Ceiling Fan
- Carpet
Kitchen
- Panel Refrigerator
- Dishwasher
- Stainless Steel Appliances
Bedrooms and Bathrooms
- 3 Bedrooms
- Split Vanities
- Bathtub with Shower
Laundry
- Laundry Room
- Laundry on main level
Additional Features
- Covered Patio or Porch
- Lawn
Map
Nearby Homes
- 15 Stevens Cove Dr
- 45 Stevens Cove Dr
- 5618 Old Acton Rd
- 220 Virginia Way Unit 69
- 230 Virginia Way Unit 68
- 260 Virginia Way Unit 65
- 270 Virginia Way Unit 64
- 280 Virginia Way Unit 63
- 290 Virginia Way Unit 62
- 300 Virginia Way Unit 61
- 310 Virginia Way Unit 60
- 1150 Brookhaven Ln
- 1140 Brookhaven Ln
- 1090 Brookhaven Ln
- 1045 Brookhaven Ln
- 70 Ryan Cir
- 80 Ryan Cir
- Sterling Place
- 00 Lower Lake Dr
- 0 Lower Lake Dr Unit 21399499

