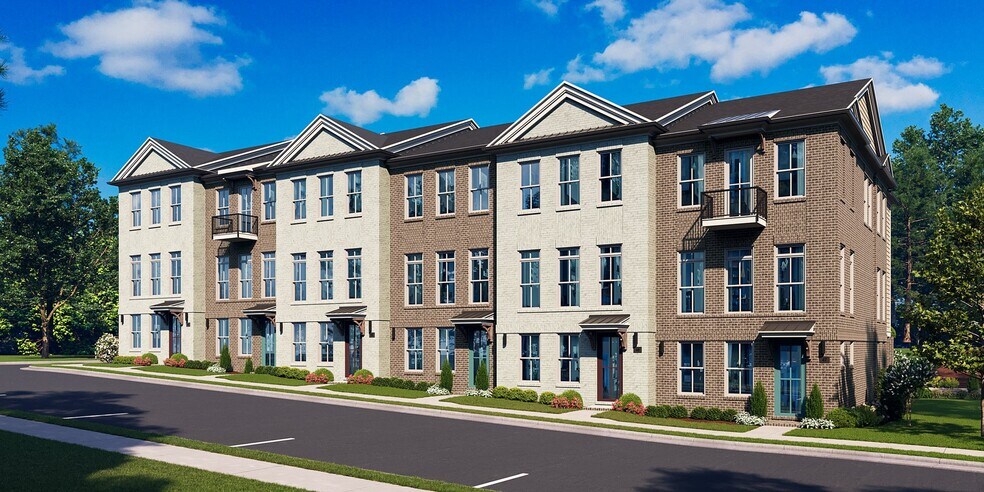
Verified badge confirms data from builder
Alpharetta, GA 30022
Estimated payment starting at $4,558/month
Total Views
5,991
4
Beds
3.5
Baths
2,400
Sq Ft
$302
Price per Sq Ft
Highlights
- New Construction
- Deck
- Sun or Florida Room
- State Bridge Crossing Elementary School Rated A
- Freestanding Bathtub
- Community Pool
About This Floor Plan
Terrace Entry with a Large Foyer Bedroom, Full Bath and Walk-In Closet on the Terrace Open Main Level where the Kitchen Overlooks the Dinning Area and Family Room Laundry Room Behind the Kitchen along with the Power Room, Sunroom with access to a Private Deck L-Shaped Gourmet Kitchen with Kitchen Island Perfect for Serving Meals or Enjoying Breakfast Second Floor Features Owner's Suite, and Two Secondary Bedrooms with a shared hall bath Owner's Suite Features a Sizeable Walk-In Closet, Dual Vanity, a Large Shower & a Private Water Closet 2-Car Garage
Sales Office
Hours
| Monday - Saturday |
10:00 AM - 5:30 PM
|
| Sunday |
1:00 PM - 5:30 PM
|
Office Address
5555 State Bridge Rd
Johns Creek, GA 30022
Townhouse Details
Home Type
- Townhome
Parking
- 2 Car Attached Garage
- Rear-Facing Garage
Home Design
- New Construction
Interior Spaces
- 3-Story Property
- Open Floorplan
- Dining Area
- Sun or Florida Room
Kitchen
- Built-In Oven
- Cooktop
- Built-In Microwave
- Dishwasher
- Stainless Steel Appliances
- Kitchen Island
Bedrooms and Bathrooms
- 4 Bedrooms
- Walk-In Closet
- Powder Room
- Dual Vanity Sinks in Primary Bathroom
- Private Water Closet
- Freestanding Bathtub
- Bathtub with Shower
- Walk-in Shower
Laundry
- Laundry Room
- Laundry on upper level
- Washer and Dryer Hookup
Outdoor Features
- Deck
Community Details
- Community Pool
Map
Move In Ready Homes with this Plan
Other Plans in Ward's Crossing - Brownstone Collection
About the Builder
Providence Group is one of Atlanta’s most respected names in homebuilding, known for well-crafted new homes with a personal touch. Built on a hometown legacy, they take pride in creating places where people can enjoy a life that’s elevated to the heights of luxury and quality.
That means thoughtfully designed communities and intelligently crafted homes, built to standards that are elevated above and beyond the norm. It means a homebuilder who provides the personal guidance you need throughout the buying process to create a home that’s truly yours. And enduring, low-maintenance craftsmanship that ensures you can enjoy it all for years to come.
Nearby Homes
- Ward's Crossing - Classic Collection
- Ward's Crossing - Townhomes
- Ward's Crossing - Brownstone Collection
- 502 Winston Croft Cir Unit 53
- 1007 Crown Oak St Unit 45
- 504 Winston Croft Cir Unit 54
- 11035 Parsons Rd
- 11041 Parsons Rd
- 4349 Abbotts Bridge Rd
- 4611 Medlock Bridge Rd
- 5590 Broad River View
- 5693 Broad River View Unit 443
- 5480 Bandolino Ln Unit 423
- 5715 Broad River View Unit 449
- 5470 Bandolino Ln Unit 418
- 4948 Sudbrook Way
- 4408 River Trail Dr Unit 382
- 120 Wood River Ct
- 3692 Howell Wood Trail NW
- 5692 Broad River View Unit 435
