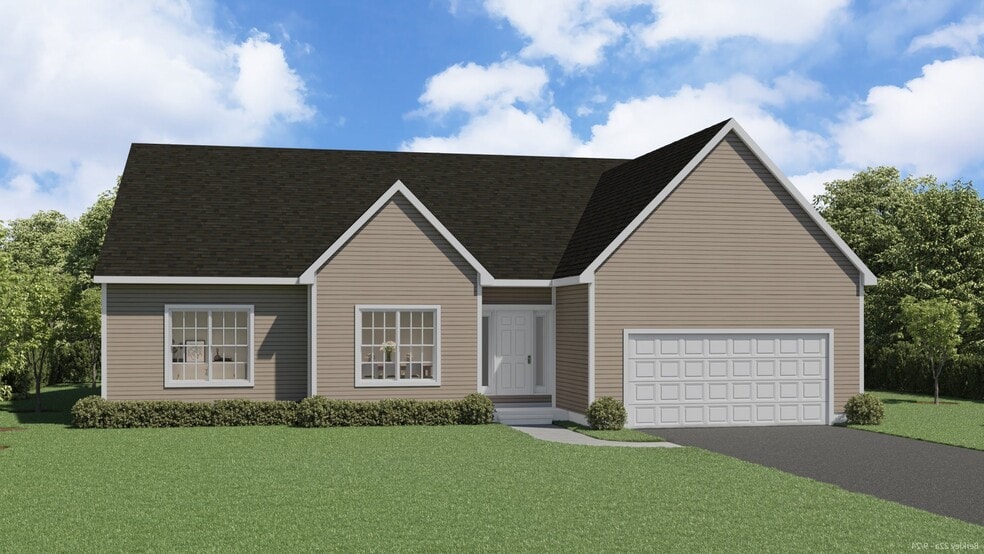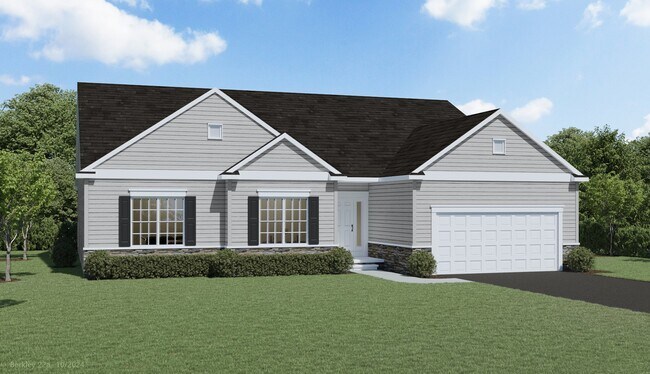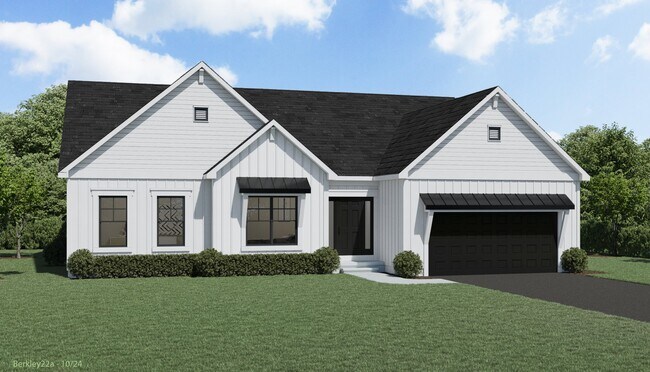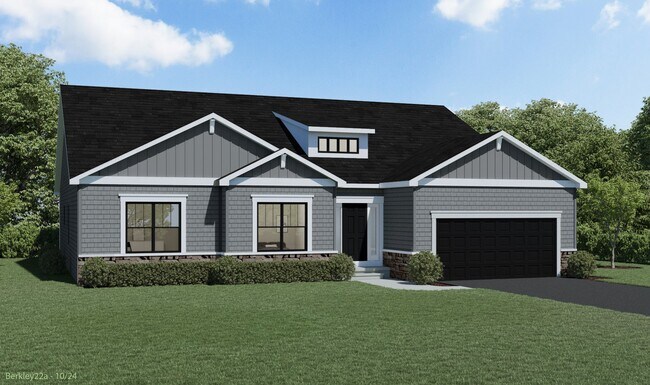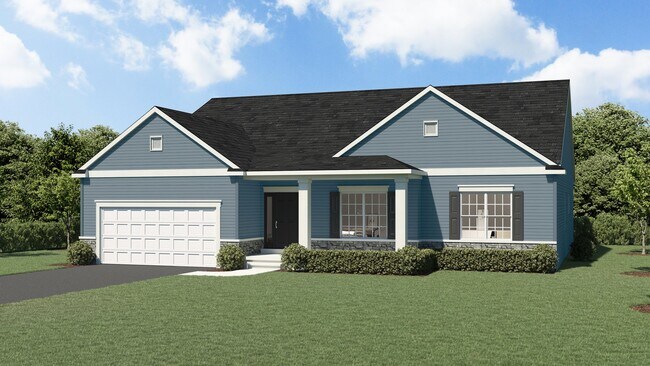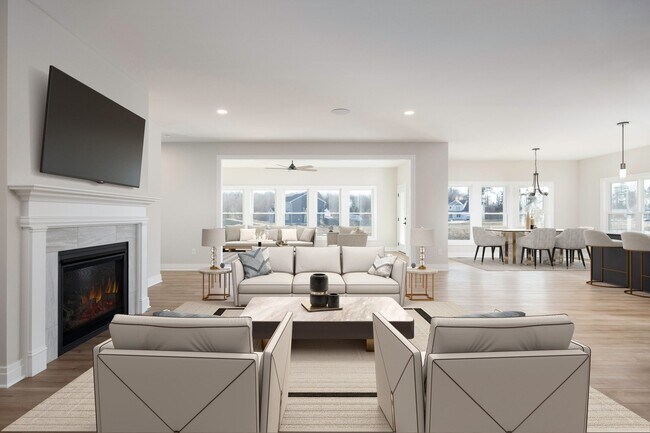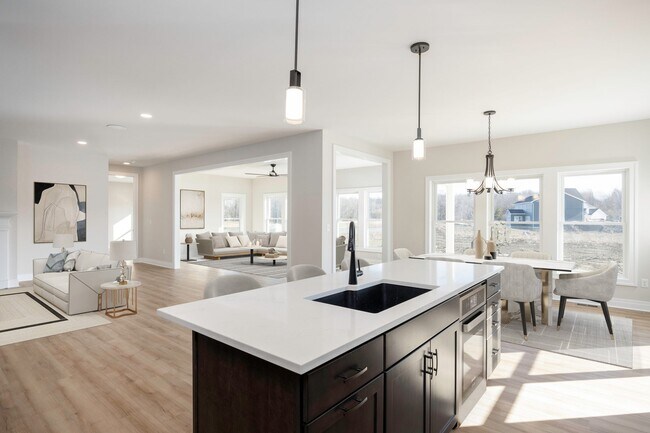
Lancaster, NY 14086
Estimated payment starting at $4,433/month
Highlights
- New Construction
- Primary Bedroom Suite
- Views Throughout Community
- Lancaster High School Rated A-
- ENERGY STAR Certified Homes
- Great Room
About This Floor Plan
This ranch style home offers the convenience of elegant single-level living. The Berkley presents a convenient flow throughout the 2,473-square-foot plan. Designed with 3 bedrooms and 2 baths, this home offers versatility so you can shape it to your needs. Step inside the foyer from your covered front porch and you’re greeted by natural light that fills the open living area. The great room includes a fireplace with a full surround. Whether you want to get cozy or entertain a group, this open area gives you the relaxing atmosphere you want.The Berkley’s kitchen supports the joy of cooking! An oversized center island includes the sink and dishwasher, plus plenty of workspace and a breakfast bar that comfortably seats 4 people. The large pantry and custom cabinets add to the storage space.The Berkley floor plan includes a formal dining room, adjacent to the kitchen. If formal dining isn’t part of your lifestyle, think about the many other uses for this space—home office, library, exercise room, hobby studio, or media room, to name a few.The placement of the 3 bedrooms has been carefully planned in The Berkley. The primary suite occupies the back corner of the home, with the entry from the far side of the great room. From the large bedroom, step into the ensuite bath where you can enjoy both a soaking tub and separate shower. Customize the private spaces by adding a pocket door from the bedroom and another to enclose the toilet. The walk-in closet, accessed from the bathroom, is spacious enough to easily accommodate 4 seasons of your wardrobe.The 2 secondary bedrooms are also placed to enhance privacy. A hall from the foyer leads to the bedrooms’ entries and the full bath they share. Just off the foyer, the den is smartly situated near these bedrooms, so you could easily convert it to a fourth bedroom.To make your household chores a bit more convenient, The Berkley’s laundry room has 2 entrances—from the main living area and from the primary suite walk-in closet.As...
Sales Office
All tours are by appointment only. Please contact sales office to schedule.
Home Details
Home Type
- Single Family
Parking
- 2 Car Attached Garage
- Front Facing Garage
Home Design
- New Construction
Interior Spaces
- 2,473 Sq Ft Home
- 1-Story Property
- Fireplace
- ENERGY STAR Qualified Windows
- Great Room
- Home Office
- Luxury Vinyl Plank Tile Flooring
Kitchen
- Breakfast Bar
- Dishwasher
- Kitchen Island
- Granite Countertops
Bedrooms and Bathrooms
- 3 Bedrooms
- Primary Bedroom Suite
- Walk-In Closet
- 2 Full Bathrooms
- Primary bathroom on main floor
- Dual Vanity Sinks in Primary Bathroom
- Soaking Tub
- Bathtub with Shower
- Walk-in Shower
Laundry
- Laundry Room
- Laundry on main level
- Washer and Dryer Hookup
Utilities
- Central Heating and Cooling System
- ENERGY STAR Qualified Air Conditioning
- Tankless Water Heater
- High Speed Internet
- Cable TV Available
Additional Features
- ENERGY STAR Certified Homes
- Covered Patio or Porch
- Lawn
Community Details
- Views Throughout Community
- Pond in Community
Map
Other Plans in Fieldstream Estates
About the Builder
- Fieldstream Estates
- 4 Fieldstream Ln
- 6218 Broadway St
- 16 White Orchid Way
- 14 White Orchid Way
- 12 White Orchid Way
- 10 White Orchid Way
- 0 Wendel St
- 402 Central Ave
- Essex Lake Estates
- 1221 Rice Rd
- 1230 Rice Rd
- 11076 Westwood Rd
- V/L Rehm Rd
- 0 Wilson St
- 150 Cloverleaf Ct Unit 2
- 150 Cloverleaf Ct Unit 1
- 140 Cloverleaf Dr Unit 1
- 27 Veronica Dr
- 0 Hyland Ave
Ask me questions while you tour the home.
