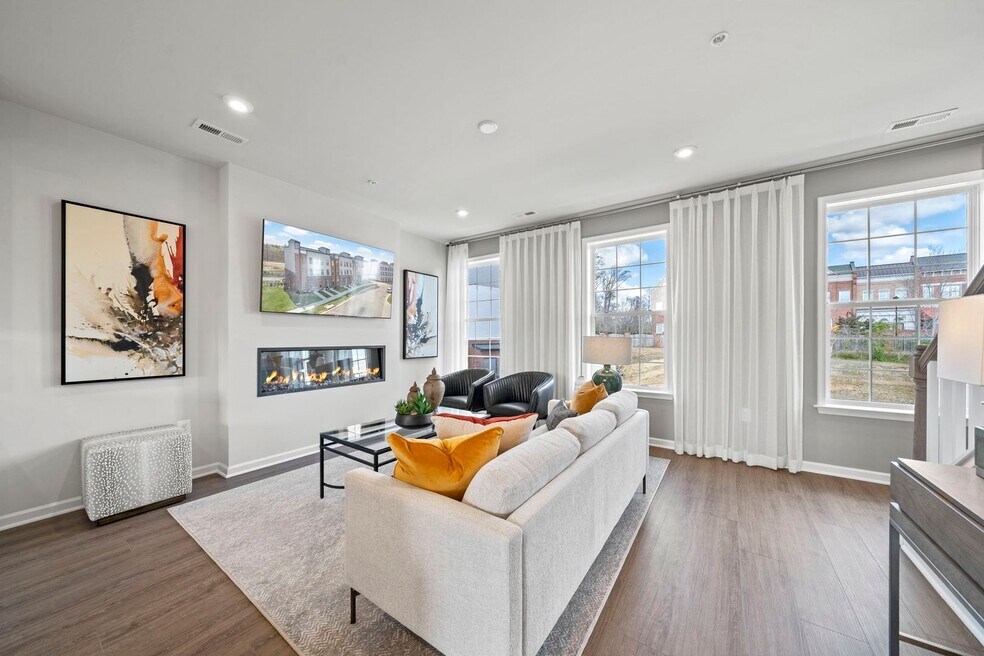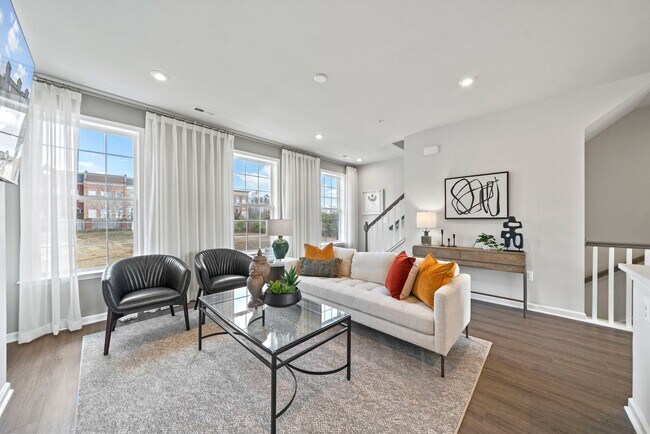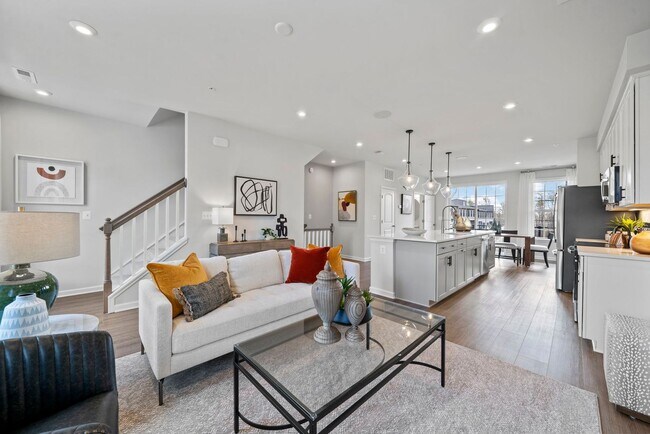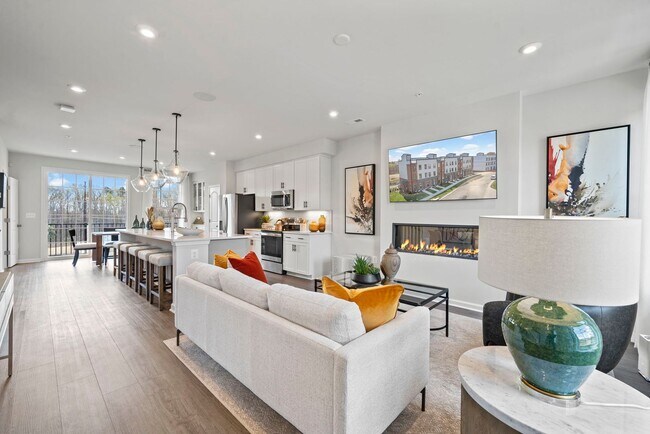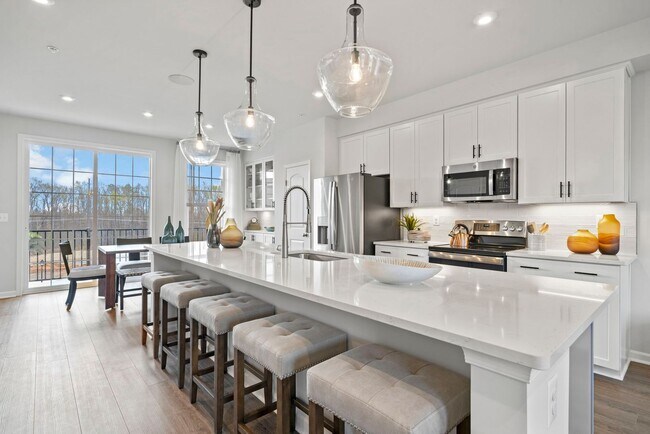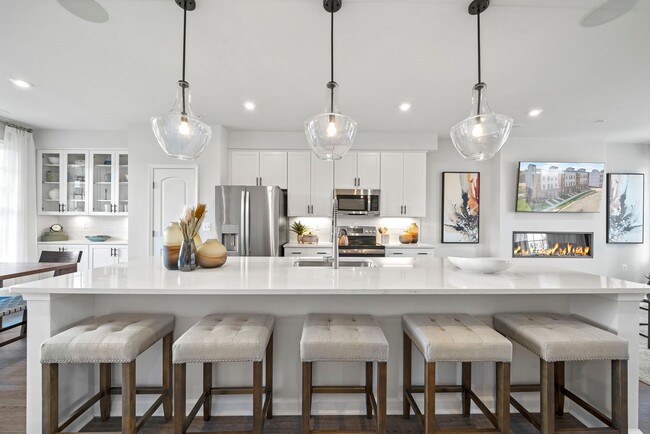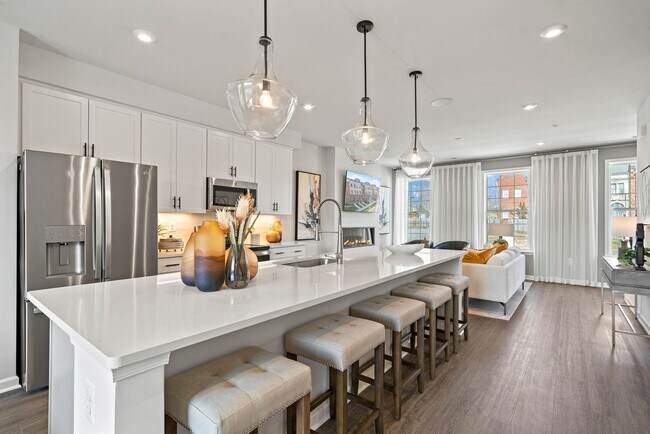
Estimated payment starting at $2,063/month
3
Beds
2.5
Baths
1,573
Sq Ft
$209
Price per Sq Ft
Highlights
- New Construction
- Primary Bedroom Suite
- No HOA
- J B Watkins Elementary School Rated A-
- Recreation Room
- Covered Patio or Porch
About This Floor Plan
This home is located at The Bethany Plan at Coalfield Station, Midlothian, VA 23114 and is currently priced at $329,090, approximately $209 per square foot. The Bethany Plan at Coalfield Station is a home located in Chesterfield County with nearby schools including J B Watkins Elementary School, Midlothian Middle School, and Midlothian High School.
Sales Office
Hours
| Monday |
1:00 PM - 5:00 PM
|
| Tuesday |
10:00 AM - 5:00 PM
|
| Wednesday |
10:00 AM - 5:00 PM
|
| Thursday |
10:00 AM - 5:00 PM
|
| Friday |
10:00 AM - 5:00 PM
|
| Saturday |
10:00 AM - 5:00 PM
|
| Sunday |
12:00 PM - 5:00 PM
|
Office Address
202 Brattice Dr
Midlothian, VA 23114
Property Details
Home Type
- Condominium
Parking
- 1 Car Attached Garage
- Rear-Facing Garage
Home Design
- New Construction
Interior Spaces
- 3-Story Property
- Open Floorplan
- Dining Area
- Recreation Room
- Bonus Room
Kitchen
- Eat-In Kitchen
- Breakfast Bar
- Cooktop
- Built-In Range
- Built-In Microwave
- Dishwasher
- Kitchen Island
Bedrooms and Bathrooms
- 3 Bedrooms
- Primary Bedroom Suite
- Dual Closets
- Walk-In Closet
- Powder Room
- Double Vanity
- Private Water Closet
- Bathtub with Shower
- Walk-in Shower
Laundry
- Laundry on upper level
- Stacked Washer and Dryer Hookup
Outdoor Features
- Balcony
- Covered Patio or Porch
Utilities
- Central Air
- Heating Available
- High Speed Internet
- Cable TV Available
Community Details
Overview
- No Home Owners Association
- Greenbelt
Amenities
- Community Fire Pit
- Community Barbecue Grill
Recreation
- Community Playground
- Park
- Recreational Area
Map
Other Plans in Coalfield Station
About the Builder
Stanley Martin Homes takes pride in designing and building new homes. The company has a passion for creating beautiful home exteriors, engineering money saving homes, designing functional floor plans, and providing outstanding customer service. In addition to building new homes and neighborhoods, Stanley Martin also has an important role to invest in and give back to the communities in which they do business. In focusing on these aspects, they feel that they have a positive impact on the lives of customers, trade partners, and employees. Stanley Martin's four core values are: make a difference, be homebuyer focused, have a passion for excellence, and do the right thing. In 2017, Stanley Martin joined the Daiwa House Group. Daiwa House is the largest real estate and development company headquartered in Japan.
Nearby Homes
- 202 Brattice
- 13137 Brattice Dr
- 13101 N Brattice Loop
- 218 That Way
- 224 That Way
- 200 That Way
- 206 That Way
- 212 That Way
- 13801 Riverlight Dr
- 13807 Riverlight Dr
- 103 This Way
- 109 This Way
- 115 This Way
- 13813 Riverlight Dr
- 121 This Way
- 127 This Way
- 13819 Riverlight Dr
- 13825 Riverlight Dr
- 13831 Riverlight Dr
- 13901 Riverlight Dr
