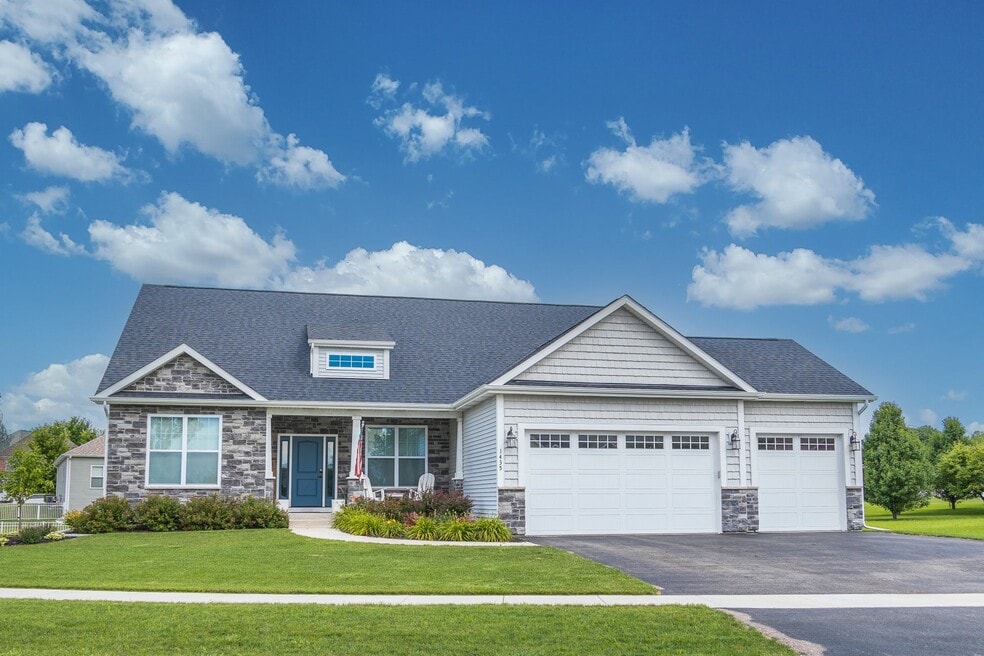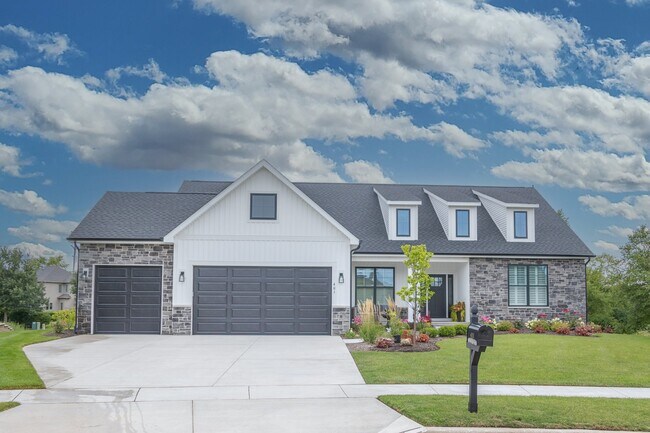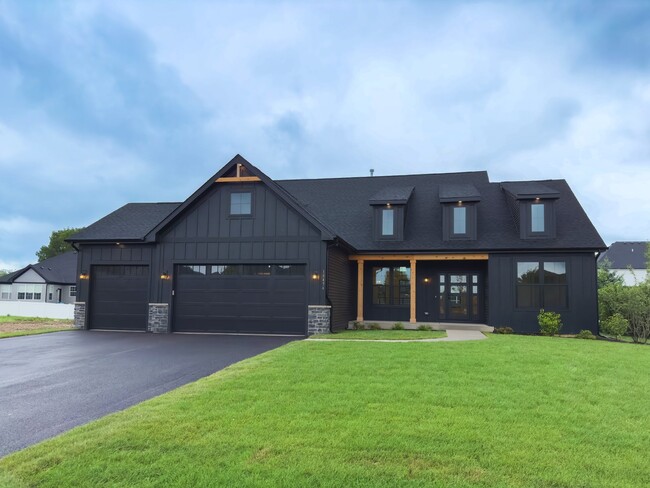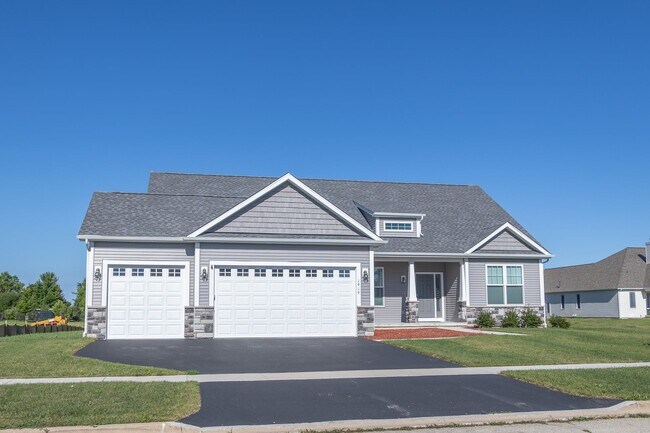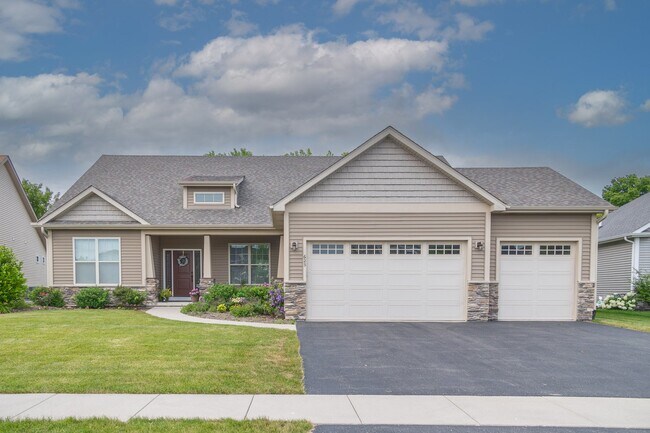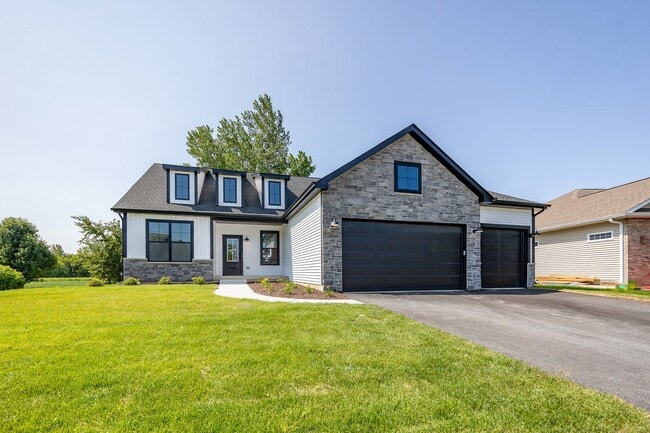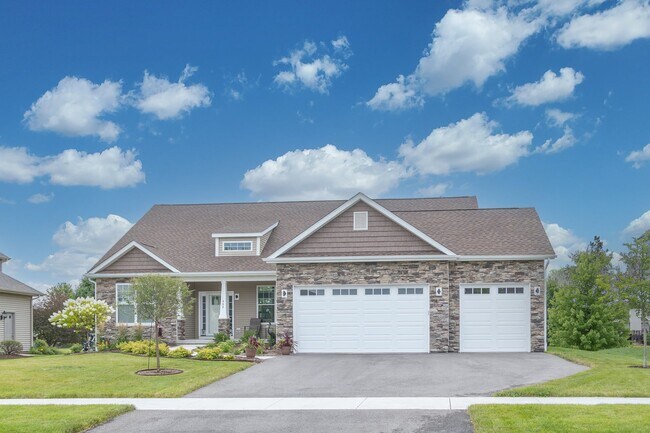
Estimated payment starting at $3,047/month
Highlights
- New Construction
- Primary Bedroom Suite
- Great Room
- Hampshire High School Rated A-
- Built-In Freezer
- Mud Room
About This Floor Plan
Meet The Bettendorf! One of the most popular of all our ranch floor plans, the Bettendorf is a beautiful 2,009 square foot split-bedroom ranch. The Bettendorf offers many options to stand out from the crowd. The large, angled island, probably the most popular feature of this home, is a great place for entertaining while adding plenty of extra seating for friends and family. Directly off the kitchen, you’ll find the master suite with a private bath and a large walk-in closet. The expansive vanity and luxurious walk-in shower make the master bath the perfect retreat after a long day. A private toilet area allows for continued privacy while your significant other can still get ready for their day. Soaking in a hot bath with candles lit more your style? Not to worry, we have an optional master bath layout plan, allowing for a relaxing soak and a separate walk-in shower. Across the home on the opposing side, you’ll find two bedrooms of equal size (no more fighting over who gets the bigger bedroom) sharing a hall bath, adding additional privacy for the heads of the household. With first-floor laundry tucked away near the mudroom, chores and clean-up have never been easier. Wanting to build the Bettendorf? Let's Talk.
Sales Office
| Monday - Wednesday |
10:00 AM - 6:00 PM
|
| Thursday - Friday | Appointment Only |
| Saturday - Sunday |
10:00 AM - 6:00 PM
|
Home Details
Home Type
- Single Family
Parking
- 2 Car Attached Garage
- Front Facing Garage
Home Design
- New Construction
Interior Spaces
- 2,009 Sq Ft Home
- 1-Story Property
- Mud Room
- Great Room
- Dining Area
Kitchen
- Walk-In Pantry
- Built-In Oven
- Built-In Range
- Built-In Microwave
- Built-In Freezer
- Built-In Refrigerator
- Kitchen Island
Bedrooms and Bathrooms
- 3 Bedrooms
- Primary Bedroom Suite
- Walk-In Closet
- 2 Full Bathrooms
- Double Vanity
- Private Water Closet
- Bathtub with Shower
- Walk-in Shower
Laundry
- Laundry Room
- Washer and Dryer
Utilities
- Central Heating and Cooling System
- High Speed Internet
- Cable TV Available
Additional Features
- Covered Patio or Porch
- Lawn
Community Details
Amenities
- Restaurant
Recreation
- Pickleball Courts
- Community Playground
- Park
- Hiking Trails
- Trails
Map
Other Plans in Prairie Ridge
About the Builder
- Prairie Ridge
- Prairie Ridge - Townhomes
- Prairie Ridge
- Prairie Ridge - Traditional Single Family
- Prairie Ridge - Cornerstone
- 286 Wild Prairie Pointe
- 284 Wild Prairie Pointe
- 283 Wild Prairie Pointe
- Lot 0 N State St
- 17N753 Widmayer Rd
- Lot 124 Meadowdale Cir W
- 895 S State St
- LOT 37 W Oak Knoll Dr
- 131 Oak Knoll Dr
- 0000 Higgins Rd
- 0 Higgins Rd Unit Lot WP001 14289295
- 0 U S 20
- 2642 Arrowhead Dr
- 2633 Camelback Ln
- Lots 14-52 Serosun Farms Ln
