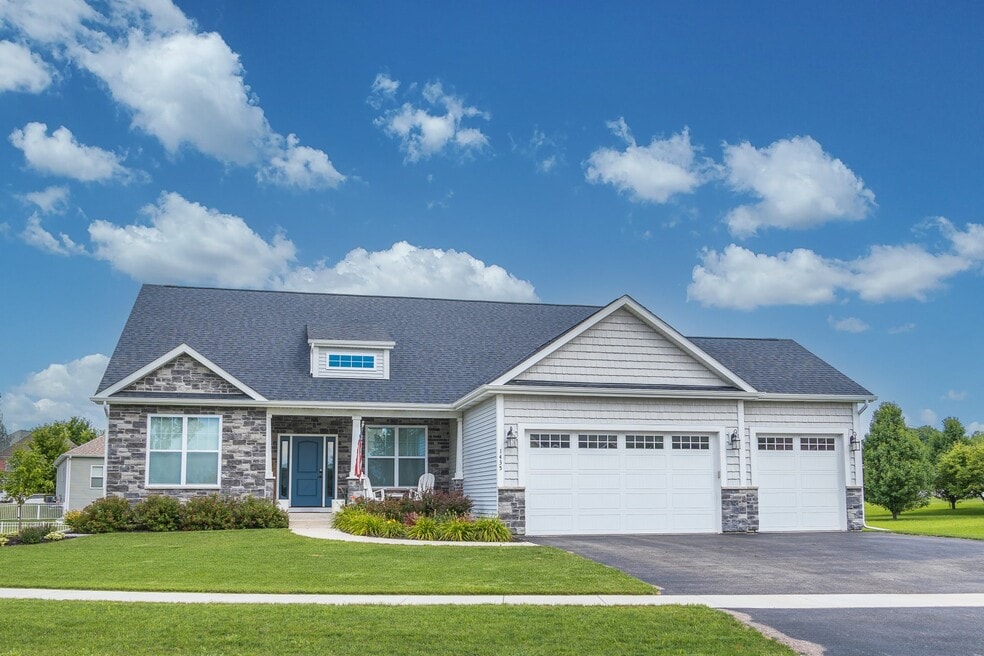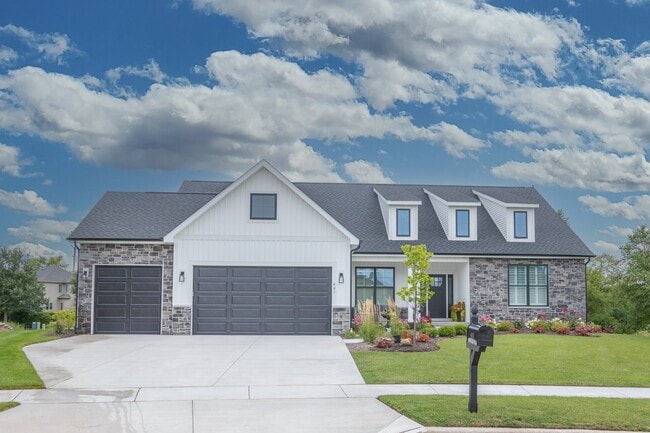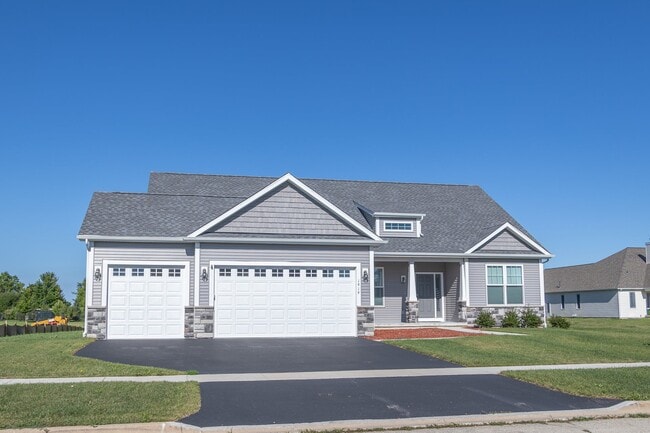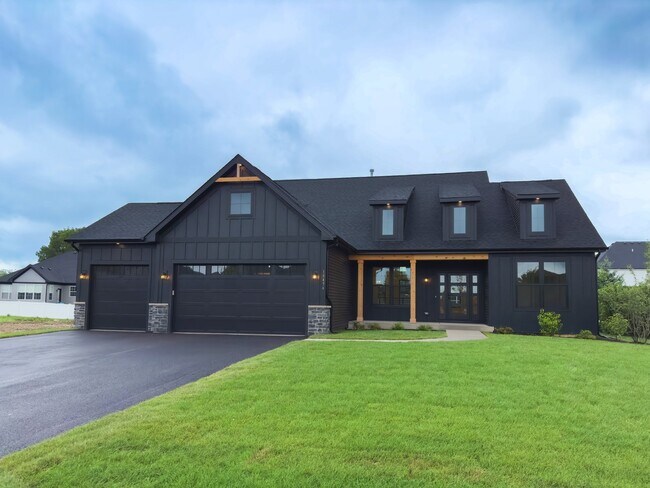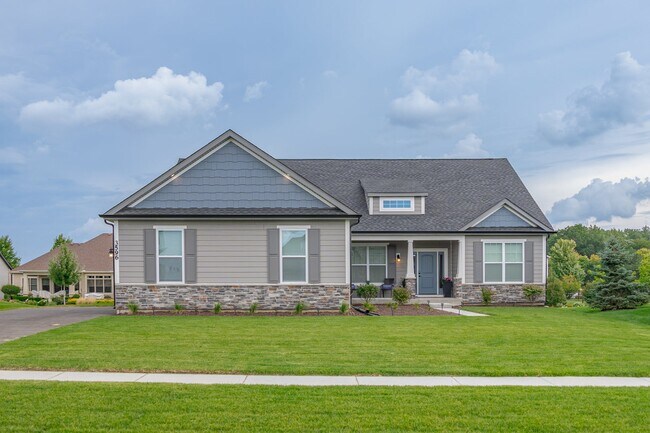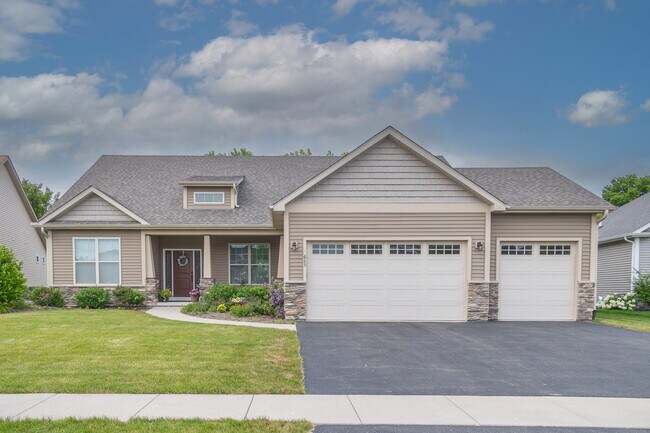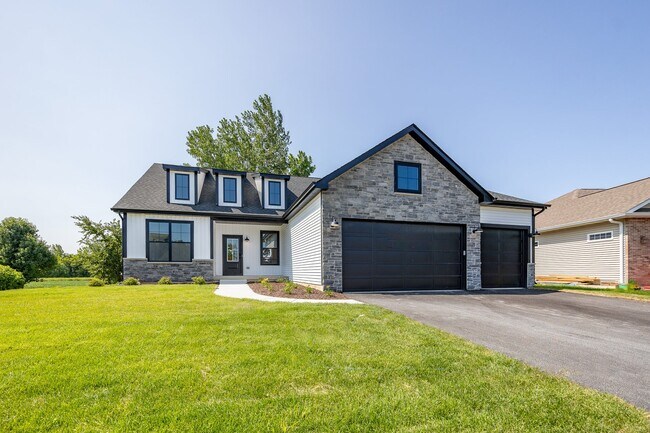
Estimated payment starting at $3,771/month
Highlights
- New Construction
- Great Room
- No HOA
- Howard B. Thomas Grade School Rated 9+
- Mud Room
- Covered Patio or Porch
About This Floor Plan
*Tall Oaks only offers a sideload plan of the Bettendorf due to homesite sizing. One of the most popular of all our ranch floor plans, the Bettendorf is a beautiful 2,009 square foot split-bedroom ranch. The Bettendorf offers many options to stand out from the crowd. The large, angled island, probably the most popular feature of this home, is a great place for entertaining while adding plenty of extra seating for friends and family. Directly off the kitchen, you’ll find the master suite with a private bath and a large walk-in closet. The expansive vanity and luxurious walk-in shower make the master bath the perfect retreat after a long day. A private toilet area allows for continued privacy while your significant other can still get ready for their day. Soaking in a hot bath with candles lit more your style? Not to worry, we have an optional master bath layout plan, allowing for a relaxing soak and a separate walk-in shower. Across the home on the opposing side, you’ll find two bedrooms of equal size (no more fighting over who gets the bigger bedroom) sharing a hall bath, adding additional privacy for the heads of the household. With first-floor laundry tucked away near the mudroom, chores and clean-up have never been easier. Wanting to build this home? Let's Talk.
Sales Office
| Monday - Tuesday | Appointment Only |
| Wednesday - Sunday |
10:00 AM - 6:00 PM
|
Home Details
Home Type
- Single Family
Parking
- 2 Car Attached Garage
- Front Facing Garage
Home Design
- New Construction
Interior Spaces
- 2,009 Sq Ft Home
- 1-Story Property
- Mud Room
- Great Room
- Dining Area
- Kitchen Island
Bedrooms and Bathrooms
- 3 Bedrooms
- Walk-In Closet
- 2 Full Bathrooms
- Double Vanity
- Private Water Closet
- Walk-in Shower
Outdoor Features
- Covered Patio or Porch
Community Details
Overview
- No Home Owners Association
Recreation
- Park
- Dog Park
Map
Other Plans in Tall Oaks
About the Builder
- Tall Oaks
- 270 Snowdrop Ln
- 264 Snowdrop Ln
- West Point Gardens
- Lot 8 Russinwood Ct
- Lot 10 Russinwood Ct
- 3059 Longcommon Pkwy
- 44W005 Ellithorpe Rd
- Highland Woods
- 003 South St
- 4378 John Milton Rd
- 40 Acres Randall Rd
- Lot 1 Highland Springs Dr
- 640 Highland Springs Dr
- 3301 U S 20
- Waterford - Horizon
- Waterford - Hartford Series
- 2550 Stony Ln
- 7 Lydia Ct
- Ponds of Stony Creek - Phase II
