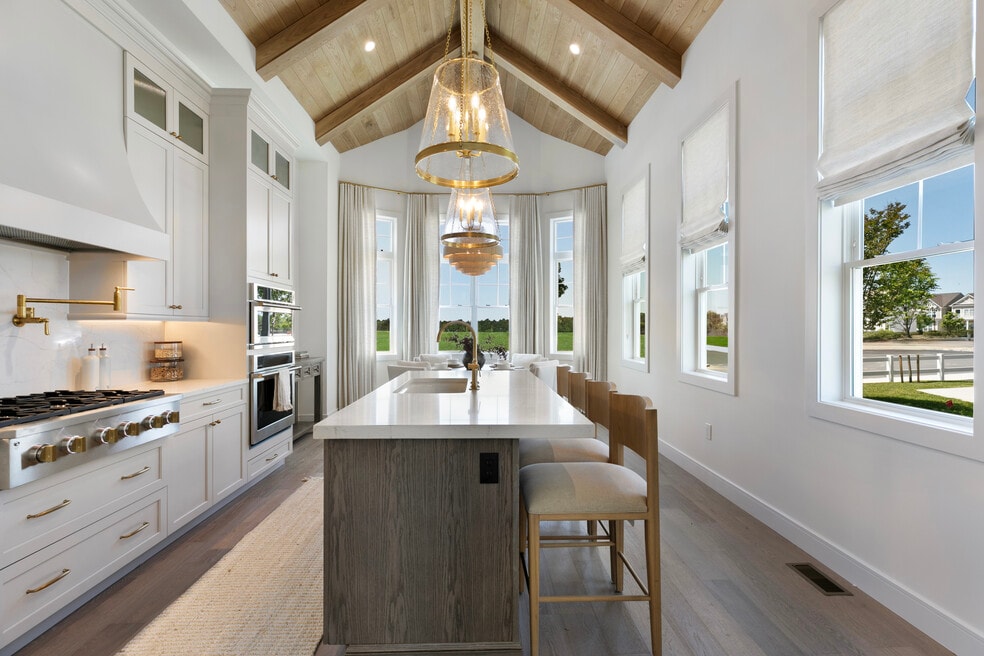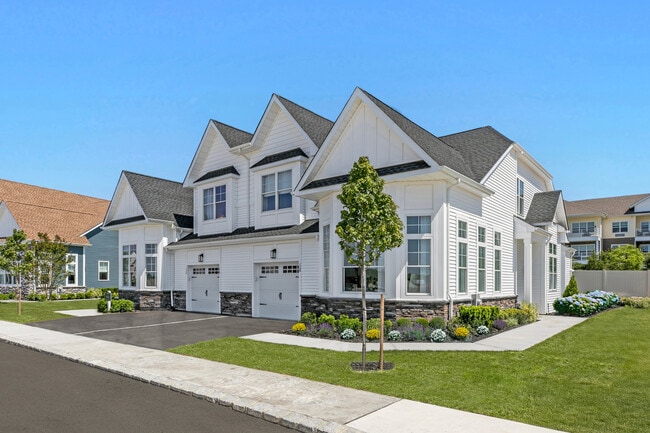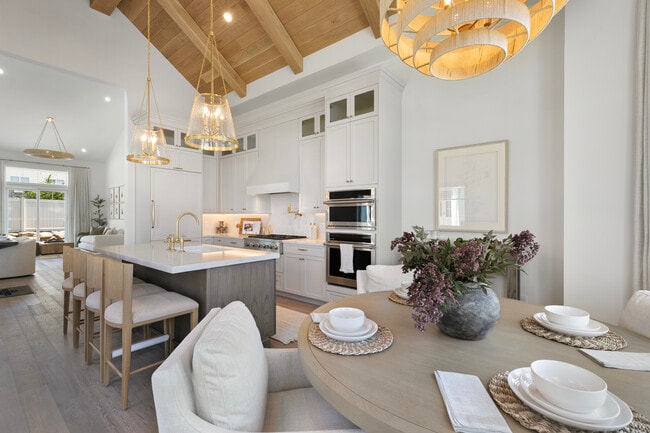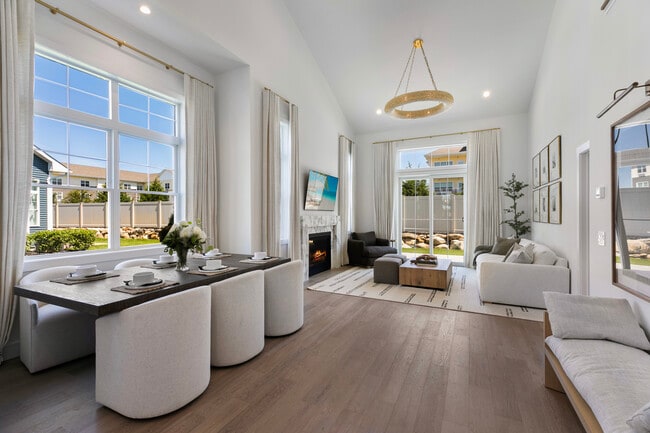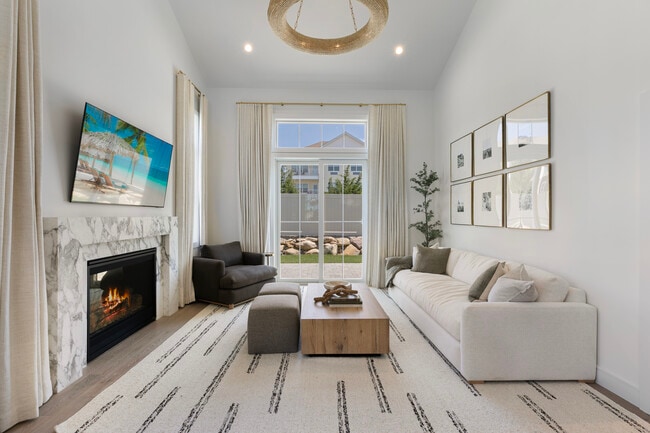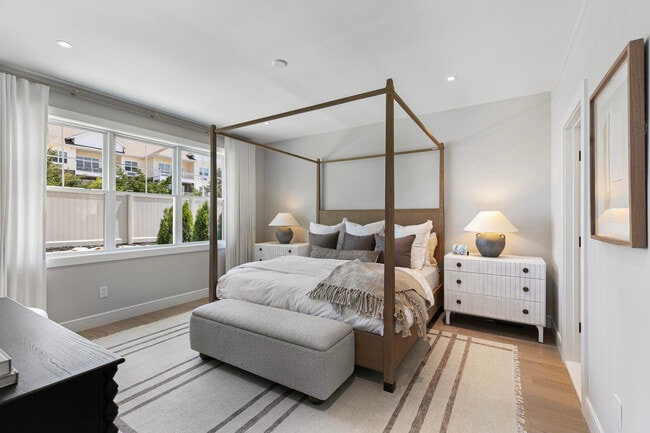
Yaphank, NY
Estimated payment starting at $5,402/month
Highlights
- Fitness Center
- New Construction
- Gated Community
- Home Theater
- Active Adult
- Clubhouse
About This Floor Plan
2 BEDROOM + DEN AND LOFT | 2.5 BATH | 2 STORY | OVERSIZED 1+ CAR GARAGE | 1998 SQ. FT. | BASEMENT | END UNIT The Birch is a well-crafted townhouse that blends modern living with sophisticated elegance. Vaulted ceilings and expansive windows fill the chef’s kitchen with natural light, seamlessly connecting to the sunlit breakfast area. The two-story foyer and dining area lead into a spacious, vaulted ceiling living room, featuring a fireplace and access to a private patio. On the first floor, the primary suite includes a luxurious en-suite bath and oversized closet. The main level also offers a half bath and laundry room for added convenience. Upstairs, a loft overlooks the dining area and foyer, enhancing the sense of space. The second bedroom, with its own oversized closet, and a versatile den provide ample flexibility. A well-appointed full bath serves the second floor.
Sales Office
Property Details
Home Type
- Condominium
Parking
- 1 Car Attached Garage
- Front Facing Garage
Home Design
- New Construction
Interior Spaces
- 2-Story Property
- Vaulted Ceiling
- Fireplace
- Living Room
- Formal Dining Room
- Home Theater
- Den
- Loft
- Bonus Room
- Game Room
- Finished Basement
Kitchen
- Breakfast Area or Nook
- Kitchen Island
Bedrooms and Bathrooms
- 2 Bedrooms
- Primary Bedroom on Main
- Dual Closets
- Walk-In Closet
- Powder Room
- Primary bathroom on main floor
- Dual Vanity Sinks in Primary Bathroom
- Bathtub with Shower
- Walk-in Shower
Laundry
- Laundry Room
- Laundry on main level
Additional Features
- Patio
- Central Air
Community Details
Amenities
- Clubhouse
- Game Room
- Billiard Room
- Lounge
Recreation
- Pickleball Courts
- Fitness Center
- Community Pool
- Hiking Trails
Additional Features
- Active Adult
- Gated Community
Map
Move In Ready Homes with this Plan
Other Plans in Country Pointe Preserve
About the Builder
- 1 Juniper
- 298 Silver Timber
- 8 & 11 William Floyd Pkwy
- VL Yaphank Middle Island Rd
- 43 Yaphank Ave
- VL - (Sec 644 Lot 72 Moriches-Middle Island Rd
- 0 Bellport Ave
- 0 Pinelawn Ave
- 574 Montauk Hwy
- 0 Mcgraw St Unit KEY868704
- 0 Middle Country Rd Unit KEYL3539072
- 2405 (Lot 5) Brickyard Rd
- V/L Versa Place
- VL Lambert Ave
- 1287 Montauk Hwy
- 0 Patchogue Ave Unit KEY929786
- 45O Oakland Ave
- 1397 Montauk Hwy
- 1467 Montauk Hwy
- 28 Francis Mooney Dr
