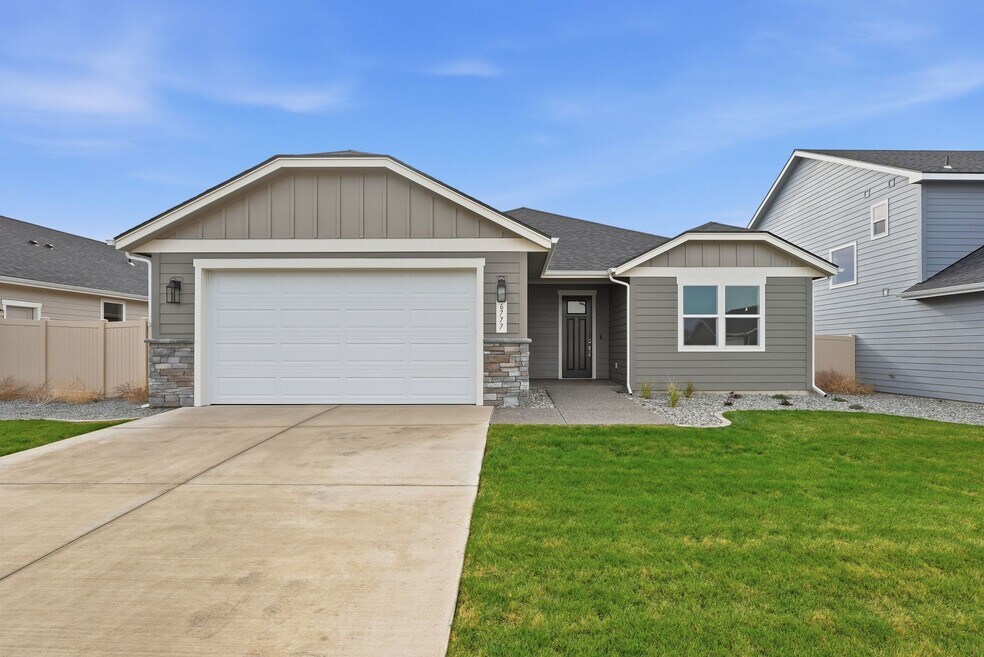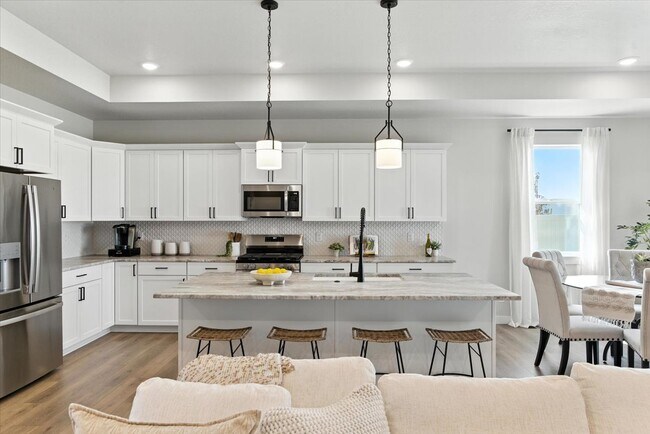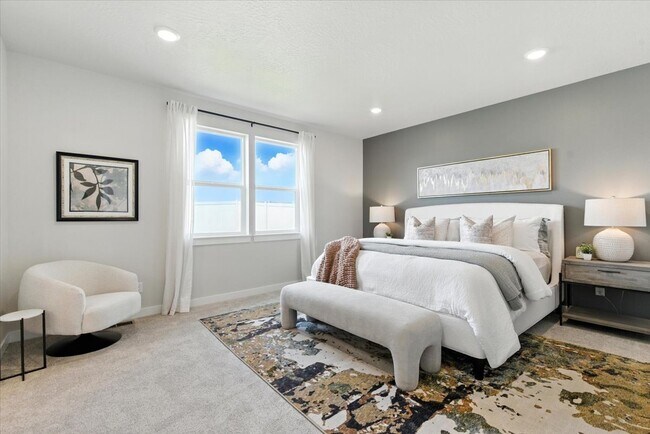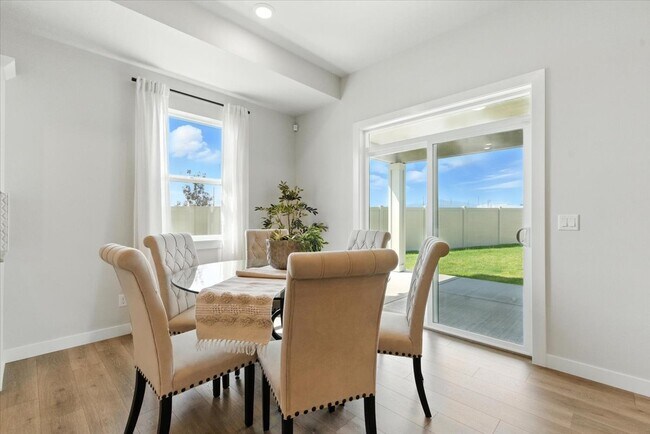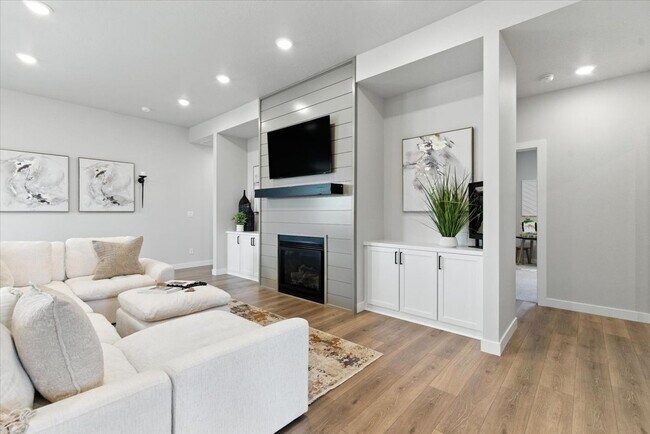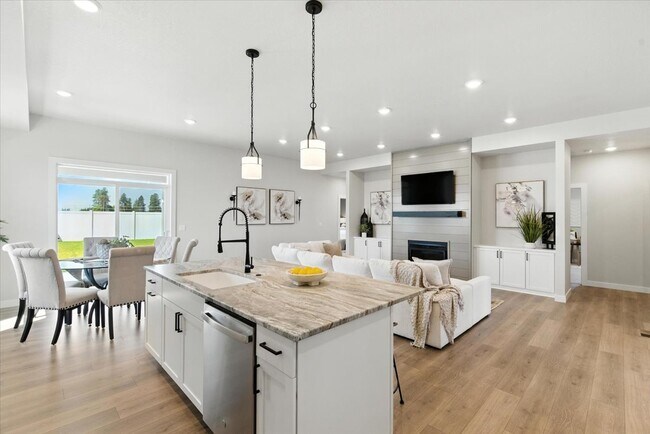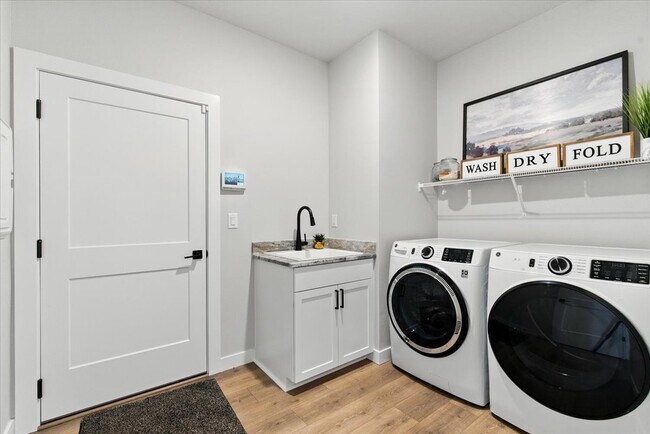
Total Views
2,408
4
Beds
3
Baths
2,020
Sq Ft
--
Price per Sq Ft
Highlights
- New Construction
- Gated Community
- Lawn
- Primary Bedroom Suite
- Mud Room
- Pickleball Courts
About This Floor Plan
The Biscayne invites you in with an open-concept living area designed for relaxation and gathering. This design seamlessly blends comfort and style, creating an inviting space for all occasions. Bedrooms all on one side of the home, with the fourth bed able to be used as an office. This thoughtful layout ensures privacy and convenience for all family members. The covered patio, perfect for entertaining, relaxing, and enjoying the fresh air in a private setting. The Jack & Jill bathroom provides ease for your family, offering a convenient and functional shared space that connects bedrooms while maintaining privacy. With The Biscayne’s efficient use of space and modern amenities, this home is designed to meet your every need daily.
Sales Office
Hours
| Monday - Tuesday |
10:00 AM - 4:00 PM
|
| Wednesday |
Closed
|
| Thursday - Sunday |
10:00 AM - 4:00 PM
|
Sales Team
Sylvie Leclair
Tina Thompson
Office Address
6619 Coeur Terre
Coeur d'Alene, ID 83815
Home Details
Home Type
- Single Family
HOA Fees
- $30 Monthly HOA Fees
Parking
- 2 Car Attached Garage
- Front Facing Garage
Home Design
- New Construction
Interior Spaces
- 2,020 Sq Ft Home
- 1-Story Property
- Mud Room
- Formal Entry
- Smart Doorbell
- Living Room
- Formal Dining Room
- Smart Thermostat
Kitchen
- Breakfast Area or Nook
- Eat-In Kitchen
- Breakfast Bar
- Walk-In Pantry
- Built-In Range
- Built-In Microwave
- Dishwasher
- Kitchen Island
- Self-Closing Drawers and Cabinet Doors
Bedrooms and Bathrooms
- 4 Bedrooms
- Primary Bedroom Suite
- Walk-In Closet
- Jack-and-Jill Bathroom
- 3 Full Bathrooms
- Primary bathroom on main floor
- Dual Vanity Sinks in Primary Bathroom
- Secondary Bathroom Double Sinks
- Private Water Closet
- Bathtub with Shower
- Walk-in Shower
Laundry
- Laundry Room
- Laundry on main level
- Washer and Dryer
Utilities
- Central Heating and Cooling System
- High Speed Internet
- Cable TV Available
Additional Features
- Covered Patio or Porch
- Lawn
Community Details
Recreation
- Pickleball Courts
- Park
- Trails
Additional Features
- Community Garden
- Gated Community
Map
Other Plans in The Trails
About the Builder
At Architerra Homes, you are at the core of everything. They continually seek ways to add additional value for their customers. They believe that commitment to service, quality and value are critical to your investment in a quality home.
Nearby Homes
- The Trails
- The Enclave
- The Parkllyn
- Foxtail
- 3450 W Hayden Ave
- Ashlar Ranch
- 0 Jacklin Ranch Lot 2 Block 1 Unit 25-9798
- 0 Jacklin Ranch Lot 3 Block 2 Unit 25-9863
- Jacklin Ranch Lot 1 Block 1
- Jacklin Ranch Lot 4 Block 1
- 0 Jacklin Ranch Lot 2 Block 2 Unit 25-9865
- Grand Mill
- 954, ++ W Grove Way
- 0 E Bogie Dr
- 1751 Hayden
- Lot 1 Blk 1 Tamarindo Ln
- Atlas Waterfront
- 3270 E Quad Park Ct
- 3755 E 16th Ave
- 8776 N Wayne Dr
