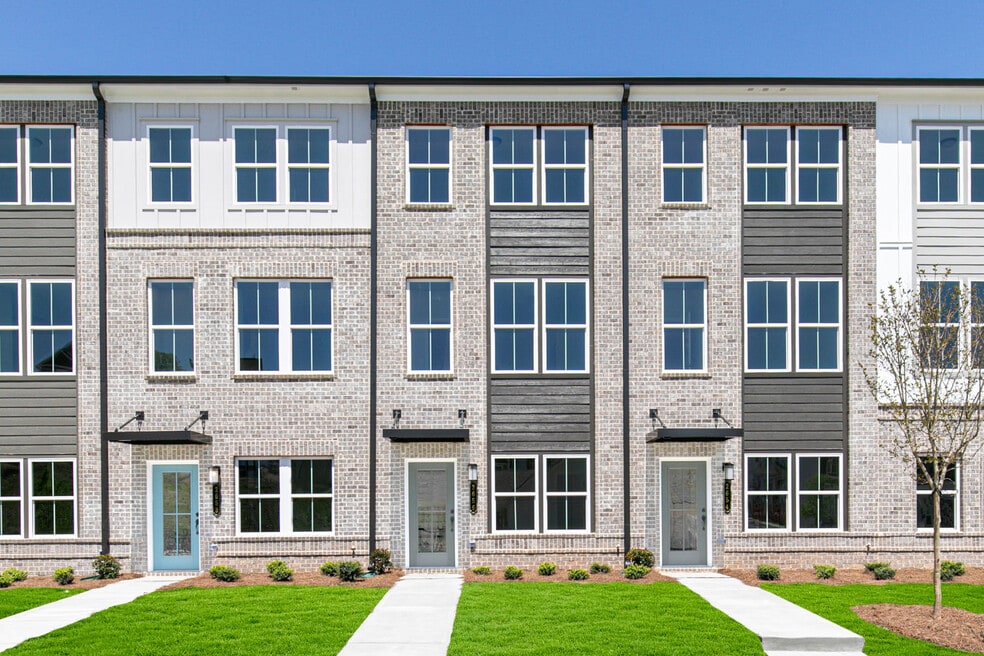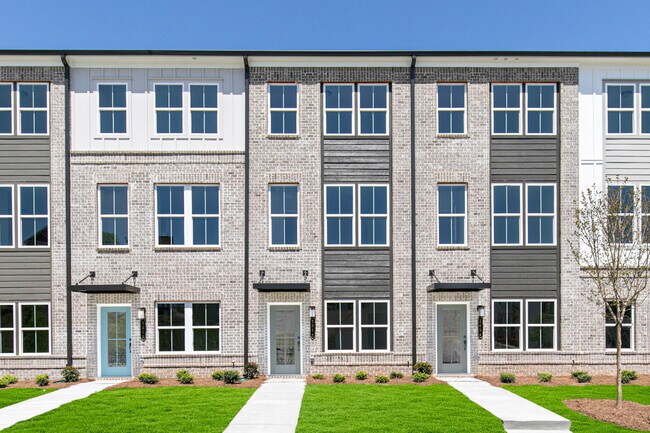Estimated payment starting at $2,332/month
Highlights
- Community Cabanas
- Primary Bedroom Suite
- Modern Architecture
- New Construction
- Deck
- Community Fire Pit
About This Floor Plan
The Blanche is the perfect home for both entertaining and intimate gatherings. Greet guests in the foyer before heading up to the main level that features an open concept floorplan. The gourmet kitchen with large sit-down island is the center of attention with plenty of room for the home chef and food enthusiast alike. The kitchen is open to a cozy family room and dining area that makes this space feel complete. After the fun, retreat to your primary suite with private bath and walk-in closet. This room may become your favorite and will certainly inspire you to put your feet up and relax. Down the hall, an additional bedroom and full bathroom offers comfortable options for family and friends. There's plenty of flex space to create a home that will compliment your lifestyle! Turn the lower level into a home office, gym or additional family room.
Sales Office
| Monday |
11:00 AM - 6:00 PM
|
| Tuesday |
11:00 AM - 6:00 PM
|
| Wednesday |
1:00 PM - 6:00 PM
|
| Thursday |
11:00 AM - 6:00 PM
|
| Friday |
11:00 AM - 6:00 PM
|
| Saturday |
11:00 AM - 6:00 PM
|
| Sunday |
1:00 PM - 6:00 PM
|
Townhouse Details
Home Type
- Townhome
HOA Fees
- $210 Monthly HOA Fees
Parking
- 1 Car Attached Garage
- Rear-Facing Garage
Home Design
- New Construction
- Modern Architecture
Interior Spaces
- 3-Story Property
- Family Room
- Combination Kitchen and Dining Room
- Flex Room
- Kitchen Island
Bedrooms and Bathrooms
- 2 Bedrooms
- Primary Bedroom Suite
- Walk-In Closet
- Powder Room
- Bathtub with Shower
- Walk-in Shower
Laundry
- Laundry Room
- Laundry on upper level
Additional Features
- Deck
- Smart Home Wiring
Community Details
Overview
- Greenbelt
Amenities
- Community Fire Pit
Recreation
- Community Cabanas
- Community Pool
- Park
- Dog Park
- Trails
Map
About the Builder
- Westside Bend at Proctor Creek - Townhomes
- 1470 Monteel Dr NW
- 1390 Sweetshrub Place NW Unit 28
- 2816 Georgia Aster Way NW Unit 8
- 2820 Georgia Aster Way NW Unit 10
- Towns at Monroe
- 889 Hollywood Rd
- 0 Hollywood Rd NW Unit 7525127
- 1100 Wedgewood Dr NW
- 1098 Wedgewood Dr NW
- 1095 Northwest Dr NW
- 0 Randee St NW Unit 10607584
- 0 Randee St NW Unit 7651638
- 2410 Saint James Dr NW
- 1042 Hightower Rd NW
- 2680 Brown St NW
- 2371 Saint James Dr NW
- 1676 Abner Ct NW
- 2405 Abner Place NW
- 2438 2nd St NW







