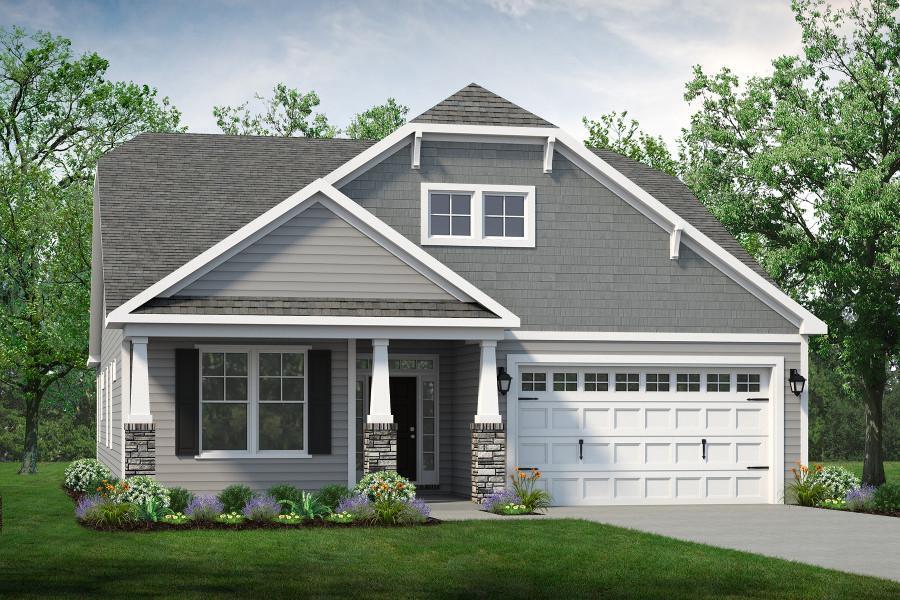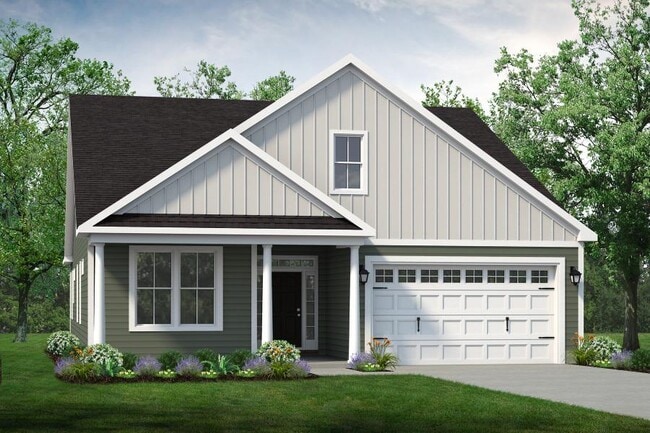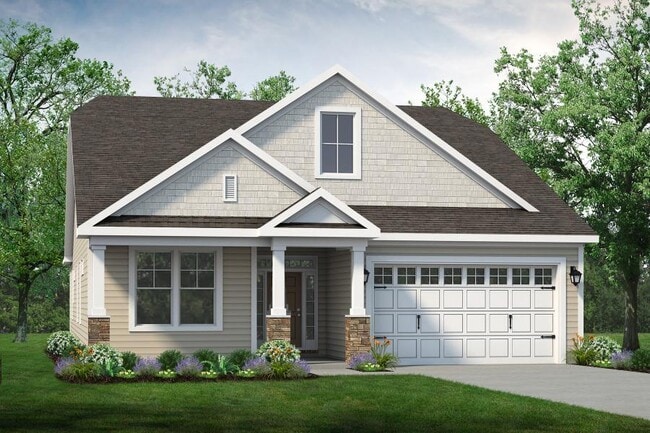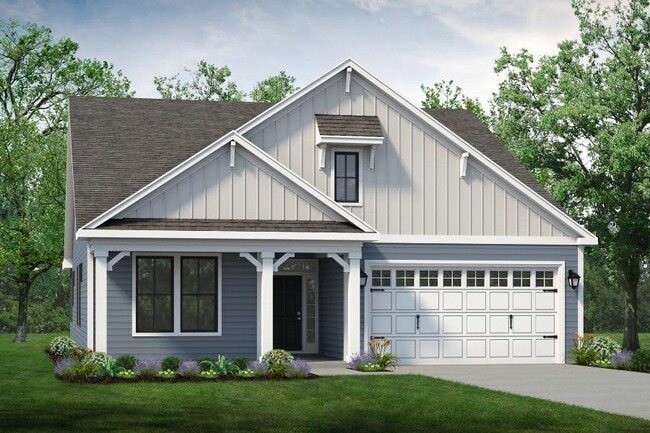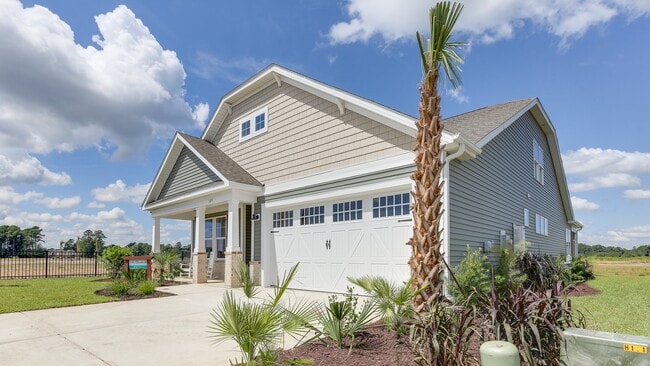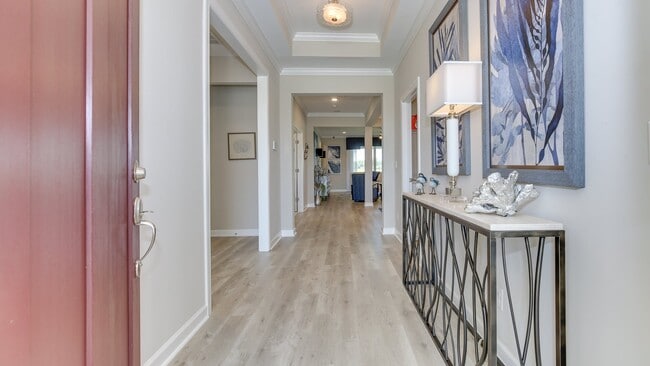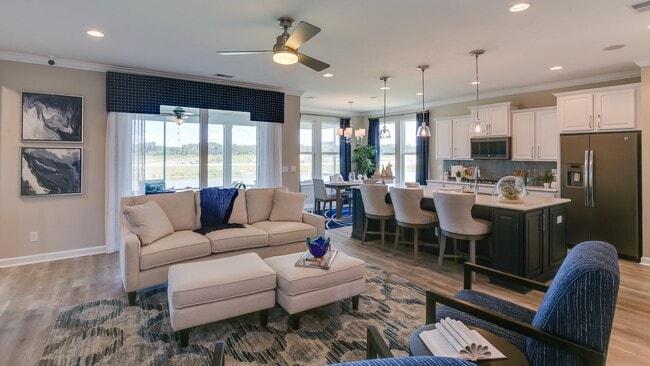
Estimated payment starting at $3,726/month
Highlights
- New Construction
- Clubhouse
- Granite Countertops
- Primary Bedroom Suite
- Great Room
- Lawn
About This Floor Plan
The Boardwalk is for anyone who wishes they could live in that beautiful oceanside home without all the sand. With 2,100 square feet of coastal-inspired features, this one-level layout comes with various options to make it all your own. The charming front covered porch leads you to the front foyer which opens to the dining room, kitchen, great room, and breakfast nook. Create an attention-grabbing open area by adding optional coffered ceilings, a gourmet kitchen island, or by adding a fireplace to the great room. To the left of the home floorplan are two bedrooms and a full bathroom. Just past the great room is the luxurious owner’s suite that features tray ceilings and a large walk-in closet. Attached is an owner’s bathroom that can be changed to the deluxe bathroom, giving space for a seated shower or deep soaking tub. But don’t forget about this floor plan’s beautiful outdoor setup. The rear covered porch is a great place to enjoy a drink at the end of the night with options to extend the porch or add an outdoor fireplace. If more space is needed, buyers can add an optional second floor that adds a bedroom, full bath, a large walk-in closet, a storage area, and a spacious loft. The Boardwalk is full of potential and possibilities to make this home fit your every need.
Builder Incentives
$550 towards settlement fees and $20k Anyway when buyers close by 12/30/2025 and use the builder’s preferred lender and title company.
When buyers use builder’s preferred lender and title company, they will receive 1/2 off their first $30k in options/upgrades at the Design Gallery (up to $15k off), $7500 in CCA, and $550 towards settlement fees.
Sales Office
| Monday - Saturday |
11:00 AM - 5:00 PM
|
| Sunday |
12:00 PM - 5:00 PM
|
Home Details
Home Type
- Single Family
HOA Fees
- $209 Monthly HOA Fees
Parking
- 2 Car Attached Garage
- Front Facing Garage
Taxes
- No Special Tax
Home Design
- New Construction
Interior Spaces
- 1-Story Property
- Fireplace
- Great Room
- Dining Area
Kitchen
- Breakfast Area or Nook
- Breakfast Bar
- Six Burner Stove
- Dishwasher
- Kitchen Island
- Granite Countertops
- White Kitchen Cabinets
Flooring
- Carpet
- Vinyl
Bedrooms and Bathrooms
- 3 Bedrooms
- Primary Bedroom Suite
- Walk-In Closet
- 2 Full Bathrooms
- Granite Bathroom Countertops
- Dual Vanity Sinks in Primary Bathroom
- Soaking Tub
- Bathtub with Shower
- Walk-in Shower
Laundry
- Laundry Room
- Laundry on main level
Utilities
- Central Heating and Cooling System
- Wi-Fi Available
- Cable TV Available
Additional Features
- Covered Patio or Porch
- Lawn
Community Details
Overview
- Association fees include cable TV, internet, ground maintenance
Amenities
- Clubhouse
Recreation
- Sport Court
- Community Playground
- Community Pool
- Dog Park
Map
Other Plans in River Club
About the Builder
- River Club
- Greenspring
- 6026 Sam Callis Cir
- 2005 Asher (Lot 74) Dr
- MM Asheville
- MM Spinnaker Two
- 6033 Sam Callis Cir
- 2012 Asher (Lot 80) Dr
- MM Nansemond
- MM Amalfi Two
- 1014 Libby (Lot 60) Way
- MM Palermo Two
- MM Milan 2
- MM Venosa Two
- MM Heritage Series @ Legacy at Burbage Lake
- MM Grand Series @ Legacy at Burbage Lake
- .09ac Nansemond Pkwy and Helen St
- MM Shenandoah
- MM Classic Series @ Legacy at Burbage Lake
- 2053 Asher (Lot 2) Dr
