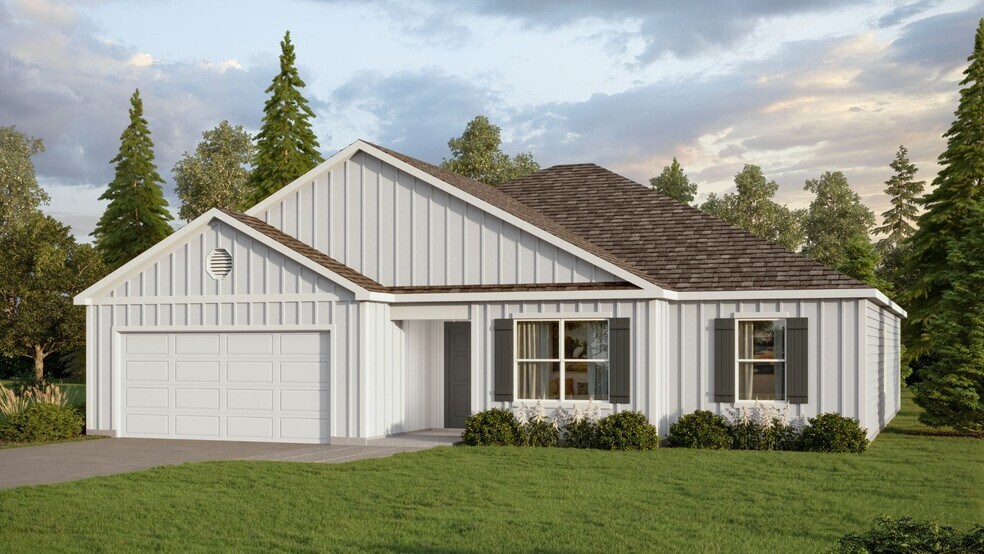
Estimated payment starting at $2,078/month
Highlights
- New Construction
- Stainless Steel Appliances
- 2 Car Attached Garage
- Calera Elementary School Rated A
- Front Porch
- Walk-In Closet
About This Floor Plan
Experience the Booth floorplan and find yourself immersed in the convenience of one-level living, without having to sacrifice on living space. The Booth organizes its 4 bedrooms, 2 bathrooms, and 2 car garage conveniently into 1,891 square feet. Entering into the house you are met with an inviting foyer complete with a coat closet. To your right after the entryway is a hallway which leads you to bedrooms 2, 3, and 4 and a full bathroom with a double vanity and a shower/ tub combo. Continuing straight off the entryway you enter into the open floorplan living area, featuring a spacious living room, dining room, and a modern kitchen with an eat-in island, pantry, and stainless-steel appliances. The living room features access to a spacious covered porch, as well as entry into the primary suite, which includes a spacious primary bathroom and a walk-in closet. Turning left after the entryway takes you to your laundry room and garage access. In addition to the thoughtful design your Booth home will come equipped with a Smart Home technology package which allows for seamless integration so you can control your home with your smart phone. Don’t wait and schedule a tour of the Booth today!
Sales Office
| Monday - Saturday |
9:00 AM - 5:00 PM
|
| Sunday |
1:00 PM - 5:00 PM
|
Home Details
Home Type
- Single Family
HOA Fees
- $35 Monthly HOA Fees
Parking
- 2 Car Attached Garage
- Front Facing Garage
Home Design
- New Construction
Interior Spaces
- 1,891 Sq Ft Home
- 1-Story Property
- Formal Entry
- Living Room
- Dining Area
Kitchen
- Stainless Steel Appliances
- Kitchen Island
Bedrooms and Bathrooms
- 4 Bedrooms
- Walk-In Closet
- 2 Full Bathrooms
- Primary bathroom on main floor
- Secondary Bathroom Double Sinks
- Dual Vanity Sinks in Primary Bathroom
- Private Water Closet
- Walk-in Shower
Laundry
- Laundry Room
- Laundry on main level
Outdoor Features
- Front Porch
Community Details
Recreation
- Trails
Map
Other Plans in Aberdeen
About the Builder
- Aberdeen
- Koslin Farms
- 5714 Smokey Rd
- 3004 Drake Mallard Dr E Unit 1002
- 3000 Drake Mallard Dr E Unit 1001
- 5343 B County Road 16
- Lexington Parc
- 5343 Cr-16
- 5343 A County Road 16
- 117 Patriot Park
- 0 Highway 16 Unit 21443126
- 4600 Highway 119
- Colonial Oaks
- 149 Leah Ln
- 99 Anglewood Ln
- Mallard Landing
- 0 Clearbrook Ln Unit 21387571
- 33 Gaiters Dr
- 120 Gaiters Dr Unit 1
- 138 Gaiters Dr
Ask me questions while you tour the home.






