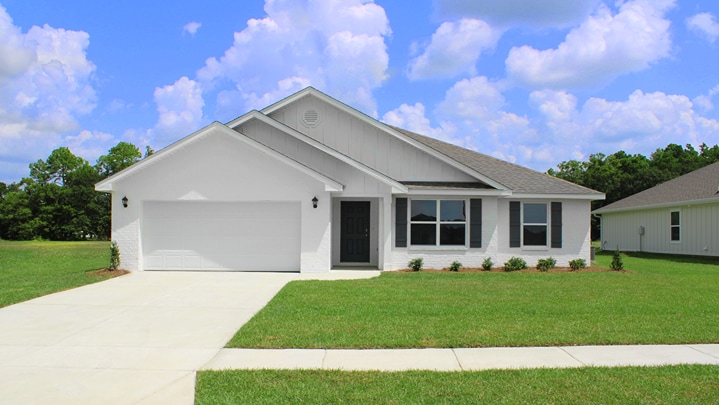
Estimated payment starting at $2,247/month
Highlights
- Fitness Center
- Primary Bedroom Suite
- Community Lake
- New Construction
- Craftsman Architecture
- Clubhouse
About This Floor Plan
The Booth is a single-story, 2-car garage floor plan featured in Roberts Cove of Foley, Alabama. With numerous exterior options to choose from, the Booth is sure to garner attention. This 4-bedroom, 2-bathroom floor plan boasts 1,915 square feet and features an inviting foyer that leads into the spacious living room, allowing natural light to illuminate the home’s interior features. The living room is seamlessly connected to the kitchen and dining area, making it perfect for entertaining guests and everyday living. The kitchen features generous counter space, a peninsula island, elegant shaker-style cabinets, stainless-steel appliances, granite countertops, and a pantry for additional storage. The primary bedroom features a walk-in closet and private ensuite bathroom with granite countertops, a shower, garden tub and separated toilet and linen closet. The three remaining bedrooms are generously sized, perfect for guests or a home office, and share a conveniently located bathroom with a bathtub/shower combination. An attached two-car garage provides direct access to the house. The outdoor area boasts a beautiful backyard with a covered porch for rest, relaxation, and outdoor entertainment. The Smart Home Connect Technology System includes your video doorbell, keyless entry door lock, programmable thermostat, a touchscreen control device, a smart light switch, and more. Homes include a one-year builder warranty and a 10-year structural warranty. These homes are built to Gold FORTIFIED HomeTM certification, which may save the buyer on their homeowner’s insurance (See Sales Representative for details). Don’t wait, contact us today and find your new home at Roberts Cove!
Sales Office
| Monday - Saturday |
10:00 AM - 5:00 PM
|
| Sunday |
1:00 PM - 5:00 PM
|
Home Details
Home Type
- Single Family
Parking
- 2 Car Attached Garage
- Front Facing Garage
Home Design
- New Construction
- Craftsman Architecture
Interior Spaces
- 1,915 Sq Ft Home
- 1-Story Property
- Mud Room
- Formal Entry
- Smart Doorbell
- Living Room
- Combination Kitchen and Dining Room
Kitchen
- Walk-In Pantry
- Stainless Steel Appliances
- Kitchen Island
- Granite Countertops
- Shaker Cabinets
Bedrooms and Bathrooms
- 4 Bedrooms
- Primary Bedroom Suite
- Walk-In Closet
- 2 Full Bathrooms
- Primary bathroom on main floor
- Granite Bathroom Countertops
- Private Water Closet
- Soaking Tub
- Bathtub with Shower
Laundry
- Laundry Room
- Laundry on main level
Home Security
- Smart Lights or Controls
- Smart Thermostat
Outdoor Features
- Covered Patio or Porch
Utilities
- Programmable Thermostat
- Smart Home Wiring
Community Details
Overview
- No Home Owners Association
- Community Lake
Amenities
- Clubhouse
Recreation
- Fitness Center
- Community Pool
Map
Other Plans in Robert's Cove
About the Builder
- Robert's Cove
- 512 Portofino Loop Unit 45
- 420 Portofino Loop Unit 24
- 256 Magnifico Dr Unit 95
- 309 Portofino Loop Unit 62
- 308 Portofino Loop Unit 2
- 325 Portofino Loop
- 333 Portofino Loop Unit 68
- 321 Portofino Loop Unit 65
- 324 Portofino Loop Unit 5
- 305 Portofino Loop Unit 61
- 332 Portofino Loop Unit 7
- 224 Magnifico Dr Unit 176
- 260 Magnifico Dr Unit 96
- 604 Sereno St
- 608 Sereno St Unit 119
- 637 Sereno St
- 573 Portofino Loop Unit 87
- 561 Portofino Loop Unit 84
- 504 Portofino Loop Unit 43
Ask me questions while you tour the home.






