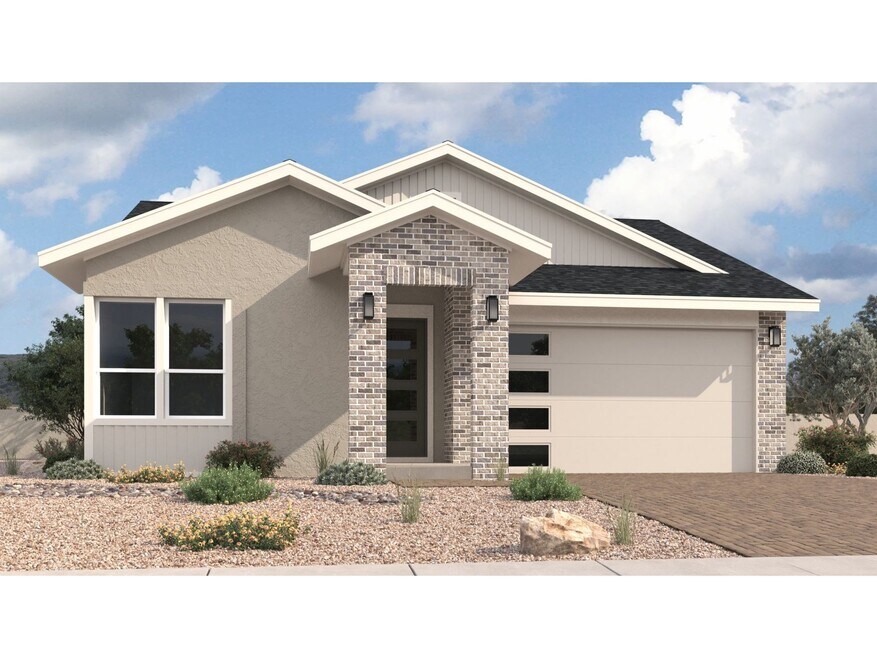
Estimated payment starting at $3,326/month
Highlights
- New Construction
- Primary Bedroom Suite
- Clubhouse
- Abia Judd Elementary School Rated A-
- Built-In Refrigerator
- Views Throughout Community
About This Floor Plan
This thoughtfully designed 3-bedroom, 2-bath single-story home offers both functionality and style. The open-concept living area connects the spacious great room, dining, and kitchen, making it perfect for entertaining or family gatherings. The kitchen is equipped with modern appliances, a large island, and plenty of counter space for meal prep. The private primary suite is a true retreat, featuring a walk-in closet and a spa-inspired bath with a spacious shower. Two additional bedrooms share a well-appointed second bath, ideal for family or guests. The home offers flexibility with options to add a study for a home office or a 3-car tandem garage for extra storage and convenience. Whether you need space for work or hobbies, this home can adapt to fit your needs. Enjoy the ease of single-story living with energy-efficient features and high-end finishes throughout. Located in a desirable community, this home offers the perfect balance of comfort, style, and versatility—whether you're working from home, entertaining, or relaxing in your private space. This is the ideal home for those seeking both practicality and elegance in their next move.
Builder Incentives
For a limited time, we're offering up to $15,000* to Use as You Choose + Special Select Inventory Pricing
Sales Office
| Monday |
10:00 AM - 5:00 PM
|
| Tuesday |
10:00 AM - 5:00 PM
|
| Wednesday |
12:00 PM - 5:00 PM
|
| Thursday |
10:00 AM - 5:00 PM
|
| Friday |
10:00 AM - 5:00 PM
|
| Saturday |
10:00 AM - 5:00 PM
|
| Sunday |
10:00 AM - 5:00 PM
|
Home Details
Home Type
- Single Family
HOA Fees
- $27 Monthly HOA Fees
Parking
- 2 Car Attached Garage
- Front Facing Garage
- Tandem Garage
Home Design
- New Construction
Interior Spaces
- 1-Story Property
- Formal Entry
- Open Floorplan
- Dining Area
- Den
Kitchen
- Breakfast Bar
- Walk-In Pantry
- Cooktop
- Built-In Range
- Built-In Microwave
- Built-In Refrigerator
- Dishwasher
- Stainless Steel Appliances
- Kitchen Island
- Disposal
- Kitchen Fixtures
Bedrooms and Bathrooms
- 2 Bedrooms
- Primary Bedroom Suite
- Walk-In Closet
- 2 Full Bathrooms
- Primary bathroom on main floor
- Double Vanity
- Private Water Closet
- Bathroom Fixtures
- Bathtub with Shower
- Walk-in Shower
Laundry
- Laundry Room
- Laundry on lower level
- Washer and Dryer Hookup
Utilities
- Central Heating and Cooling System
- High Speed Internet
- Cable TV Available
Additional Features
- Covered Patio or Porch
- Lawn
Community Details
Overview
- Views Throughout Community
- Greenbelt
Amenities
- Clubhouse
Recreation
- Tennis Courts
- Community Pool
- Park
- Trails
Map
Other Plans in South Ranch - Western Collection
About the Builder
- South Ranch - Destination Collection
- 1207 Branding Iron Pass Unit 2
- South Ranch - Southern Collection
- 1206 Branding Iron Pass Unit 11
- South Ranch - Western Collection
- 6129 Lonesome Dr
- 00 Buckhorn Trail Unit 18
- 0 Buckhorn Trail Unit 17
- 1275 Leo Ln
- 1307 Deadwood Ln
- 5900 Willow Creek Rd
- Westwood
- 7023 Sterling Ln
- 5420 Landmark Ln
- 5202 Stone Path Trail
- 5190 Stone Path Trail
- 2130 Centerpointe Dr W
- 5611 Meridian Ct
- Hidden Hills
- 5649 Meridian Ct
