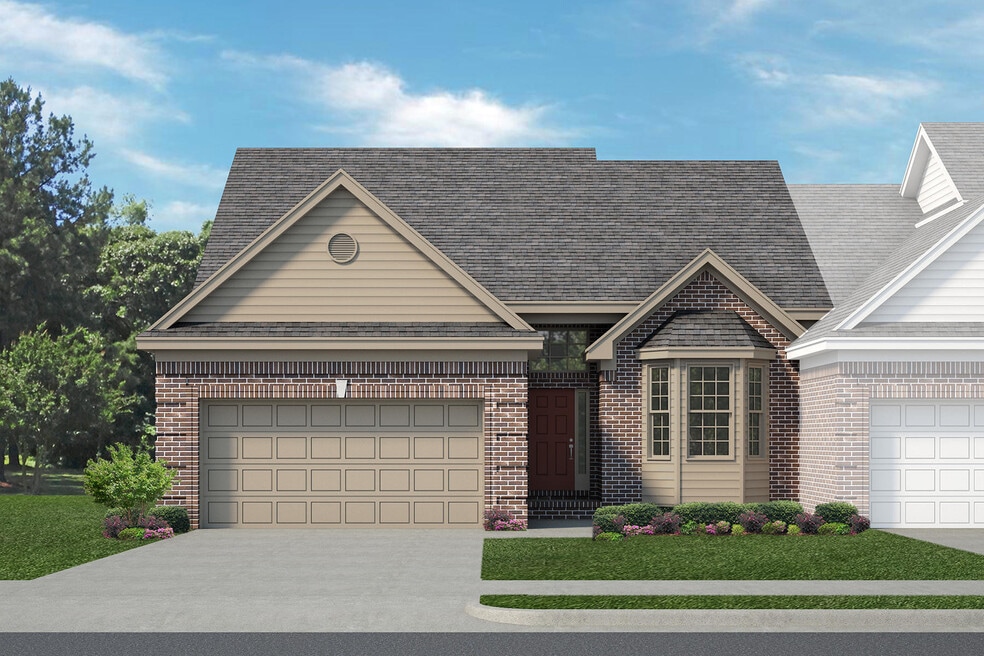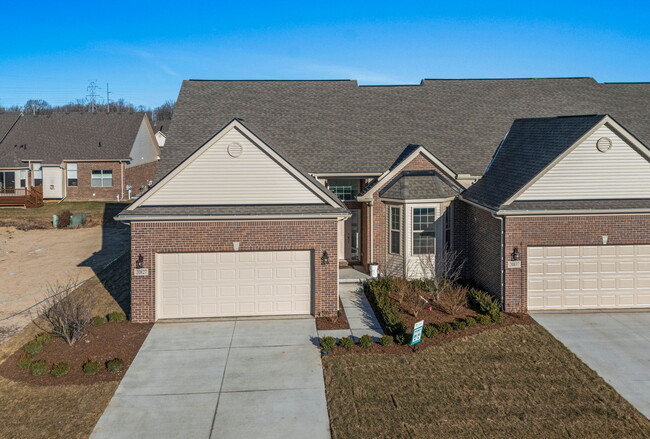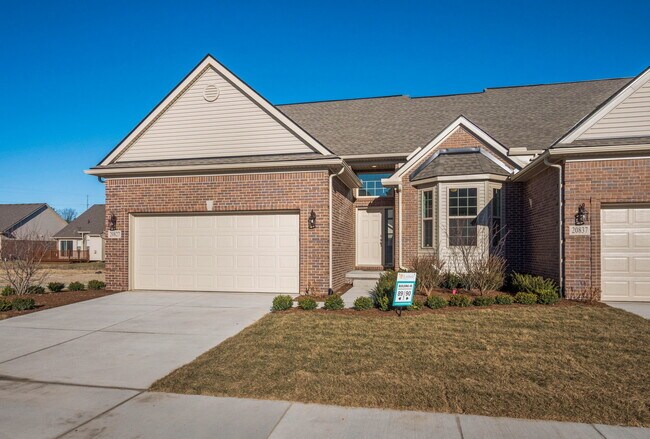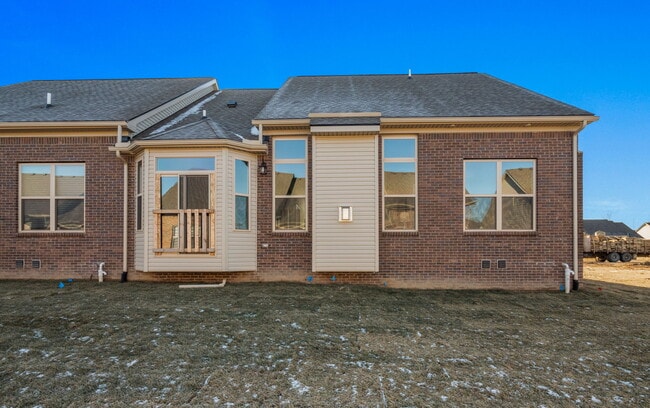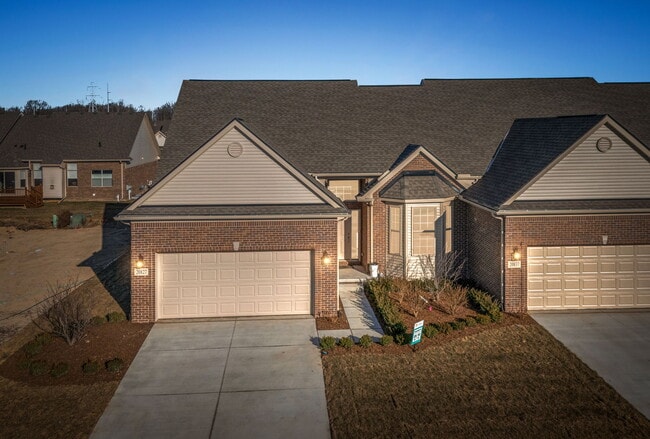
Estimated payment starting at $2,122/month
Total Views
91,928
2
Beds
2
Baths
1,345
Sq Ft
$252
Price per Sq Ft
Highlights
- New Construction
- Wood Flooring
- Mud Room
- Primary Bedroom Suite
- Great Room
- Quartz Countertops
About This Floor Plan
The Bradbury is a flexible ranch duet condominium with 2 bedrooms, 2 bathrooms, and more than 1,300 sq. ft. of living space. The main floor showcases a secondary bedroom off the foyer, great room that opens to the kitchen and nook bay window, full bath, and a mudroom with family entry from the garage leading into the foyer. With the split layout, the primary suite offers even more privacy. This plan features an optional second floor with a third bedroom and additional full bath. Looking for a new home in Southeast Michigan? Contact our sales team to learn more about the Bradbury! We can’t wait to meet with you and discuss building your dream home with Lombardo Homes!
Sales Office
Hours
| Monday |
1:00 PM - 5:00 PM
|
| Tuesday |
11:00 AM - 5:00 PM
|
| Wednesday - Thursday |
Closed
|
| Friday - Sunday |
11:00 AM - 5:00 PM
|
Sales Team
Bernadette Monaco
Merry Steffan
Office Address
This address is an offsite sales center.
51094 Canal Dr
Macomb, MI 48042
Home Details
Home Type
- Single Family
Parking
- 2 Car Attached Garage
- Front Facing Garage
Home Design
- New Construction
Interior Spaces
- 1-Story Property
- Gas Fireplace
- Mud Room
- Great Room
- Combination Kitchen and Dining Room
Kitchen
- Breakfast Area or Nook
- Eat-In Kitchen
- Whirlpool Electric Cooktop
- Dishwasher
- Kitchen Island
- Quartz Countertops
- Disposal
Flooring
- Wood
- Carpet
- Tile
- Vinyl
Bedrooms and Bathrooms
- 2 Bedrooms
- Primary Bedroom Suite
- Walk-In Closet
- 2 Full Bathrooms
- Primary bathroom on main floor
- Dual Vanity Sinks in Primary Bathroom
- Bathtub with Shower
- Walk-in Shower
- Ceramic Tile in Bathrooms
Laundry
- Laundry Room
- Laundry on lower level
Utilities
- Air Conditioning
- Central Heating
- Programmable Thermostat
- Cable TV Available
Additional Features
- Energy-Efficient Insulation
- Covered Patio or Porch
- Lawn
Community Details
- No Home Owners Association
Map
Move In Ready Homes with this Plan
Other Plans in Windemere Farms
About the Builder
At Lombardo Homes, they’re driven by the desire to make their customers’ dream home a reality. They work closely with homebuyers to understand their needs and design a home that compliments their lifestyle. They believe your new home should be more than just a place to live, but a place where you can build family traditions and memories that will last a lifetime.
The Lombardo story began in 1961, when Cosimo and Antoinette Lombardo built their first single-family community in Warren, Michigan. Over the course of more than 60 years, the Lombardo Homes team has maintained the same commitment to craftsmanship and customer satisfaction Cosimo and Antoinette established when building those first homes, becoming the sought-after builder of new construction homes in Michigan and St. Louis.
At Lombardo Homes, they pride themselves on being a family. They’re family-owned and operated, now managed by the second generation of Lombardos.
Nearby Homes
- Windemere Farms
- 19291 Hamlin Lake Rd Lot #161 Rd
- 19319 Hamlin Lake Dr
- 19335 Springbrook Dr Unit 177
- 19307 Springbrook Dr Unit 176
- 19246 Hamlin Lake Dr
- 19302 Hamlin Lake Lot #157 Rd
- 19298 Potomac Dr Lot #179 Rd
- 45155 Twin Rivers Rd
- 18894 Via Firenze
- 0 Clinton River Rd Unit 20251013874
- 50675-50811 Romeo Plank Rd
- 45396 Deneweth Rd
- 49287 London Bridge Dr
- 23206 21 Mile Rd
- 40699 Azalea Dr
- 22064 Chaucer Ct
- 21148 Lilac Ln
- 389 N Gratiot Ave
- 40703 Azalea Dr
