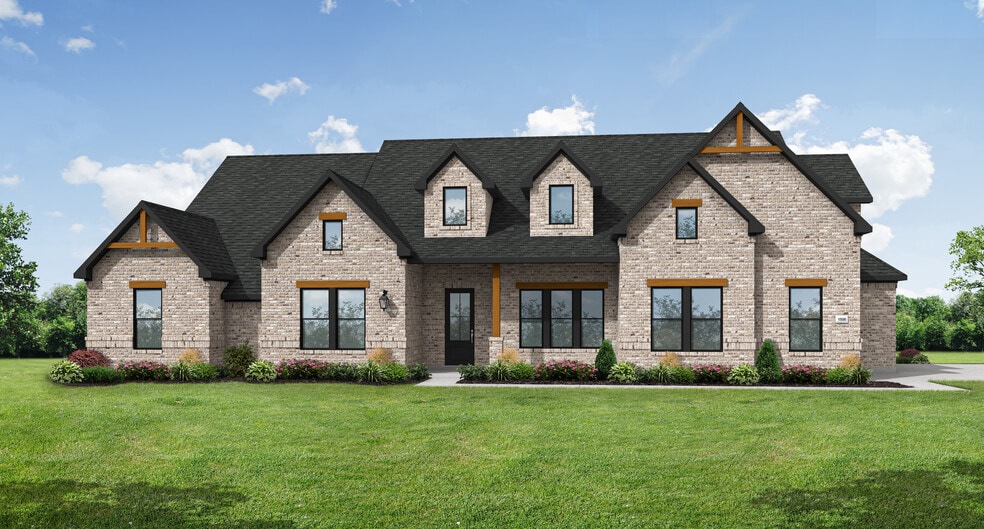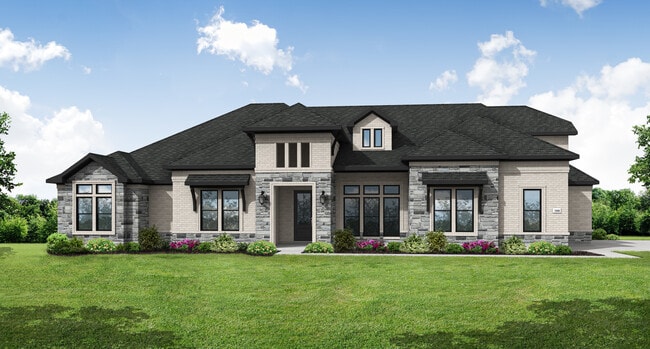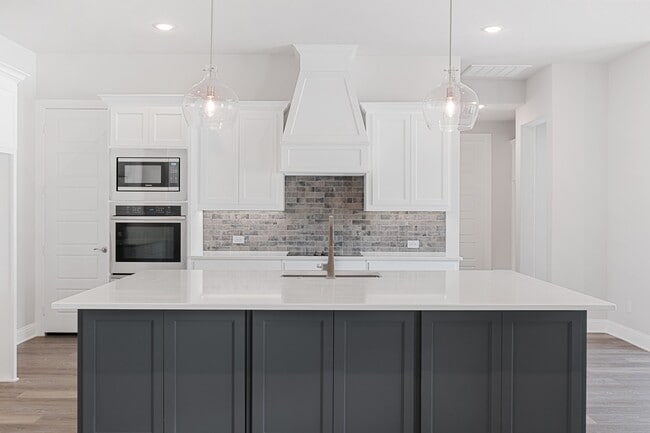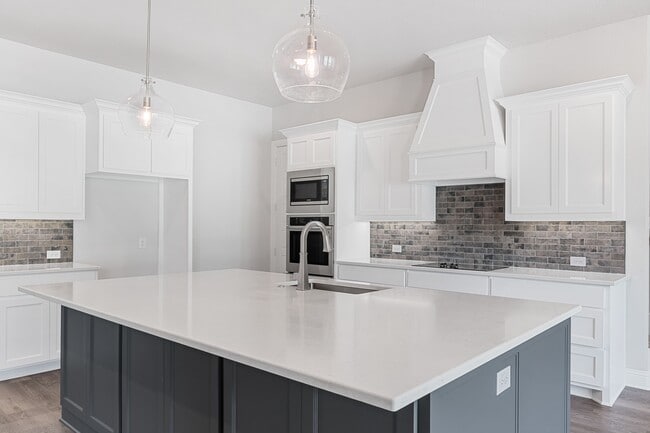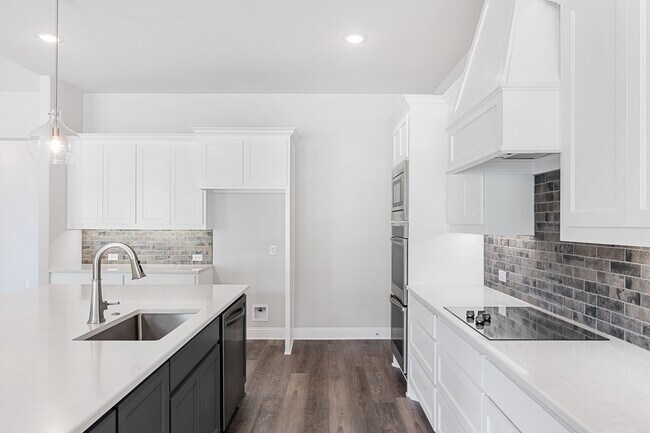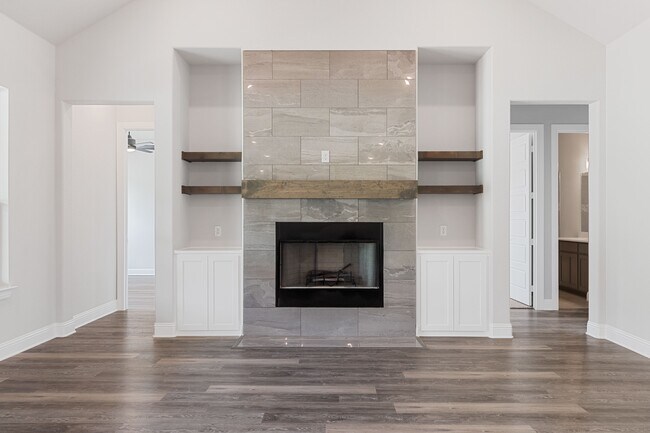
Estimated payment starting at $4,431/month
Highlights
- New Construction
- Attic
- No HOA
- Main Floor Bedroom
- Bonus Room
- Covered Patio or Porch
About This Floor Plan
The Braden II offers the quality and thoughtful design you expect from page to view available incentives for To Be Built homes.
*Disclaimer: Photos may show upgraded features that are optional for this plan and do not reflect the base selections for this home.*
Builder Incentives
Get $5K towards Closing Costs on Move-In Ready Homes if you Close within 30 days! Must use our preferred lender, other restrictions apply, reach out to a sales rep for details.
For To-Be-Built Homes, get $20,000 in Design Center Options, plus half off the lot premium! Must use our preferred lender, restrictions apply. Speak to a Sales professional for details.
Sales Office
| Monday |
1:00 PM - 5:00 PM
|
| Tuesday |
10:00 AM - 5:00 PM
|
| Wednesday |
Closed
|
| Thursday |
Closed
|
| Friday |
10:00 AM - 5:00 PM
|
| Saturday |
10:00 AM - 5:00 PM
|
| Sunday |
1:00 PM - 5:00 PM
|
Home Details
Home Type
- Single Family
HOA Fees
- No Home Owners Association
Parking
- 3 Car Attached Garage
- Side Facing Garage
Home Design
- New Construction
Interior Spaces
- 2-Story Property
- Family Room
- Dining Room
- Bonus Room
- Game Room
- Flex Room
- Laundry Room
- Attic
Kitchen
- Breakfast Area or Nook
- Walk-In Pantry
- Stainless Steel Appliances
Bedrooms and Bathrooms
- 3 Bedrooms
- Main Floor Bedroom
- Walk-In Closet
- Powder Room
- Bathtub
Additional Features
- Covered Patio or Porch
- Air Conditioning
Map
Other Plans in Brock Heights
About the Builder
- 2000 Verona Dr
- 2019 Verona Dr
- 2015 Verona Dr
- 3008 Palermo Dr
- 3012 Wyatts Way
- 3028 Wyatts Way
- 3031 Wyatts Way
- 3023 Wyatts Way
- 3004 Wyatts Way
- 3020 Wyatts Way
- 3027 Wyatts Way
- 3008 Wyatts Way
- 3016 Wyatts Way
- 3000 Wyatts Way
- 1049 Annabelles Ave
- 1036 Annabelles Ave
- 1044 Annabelles Ave
- 1048 Annabelles Ave
- 1064 Annabelles Ave
- 1009 Annabelles Ave
