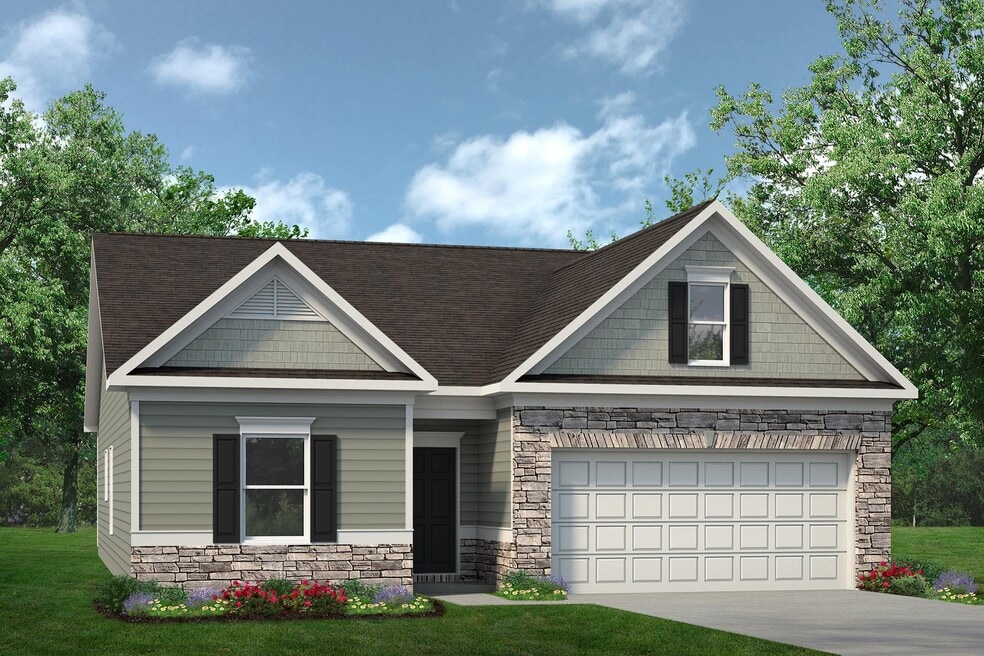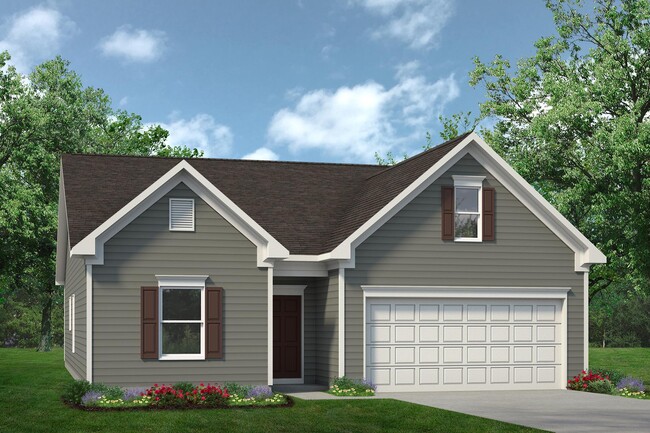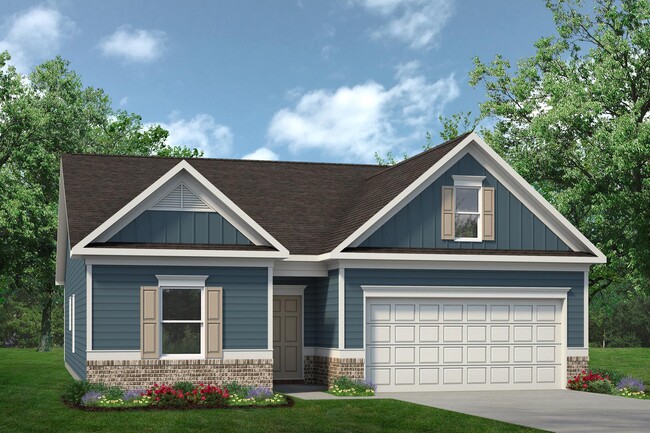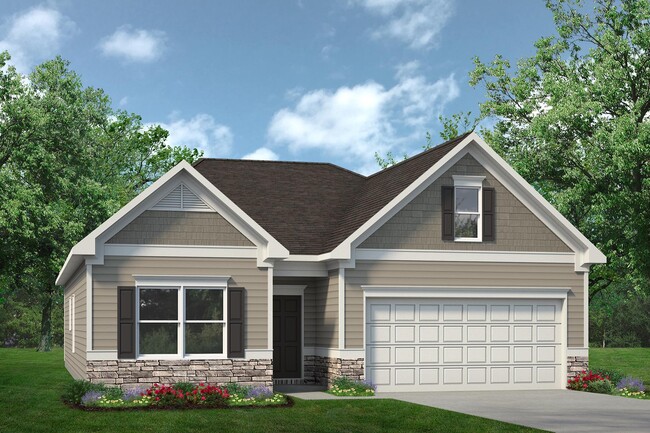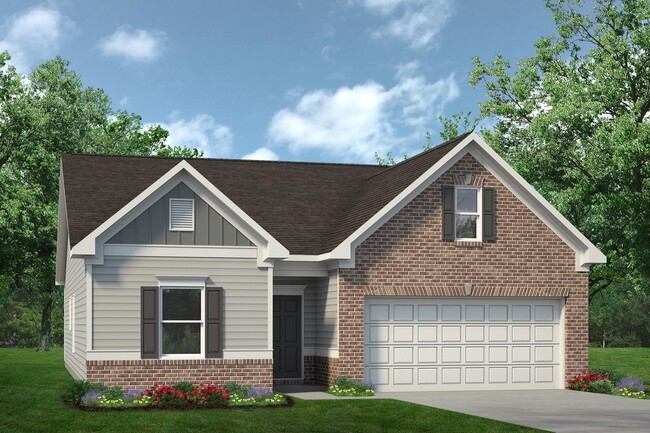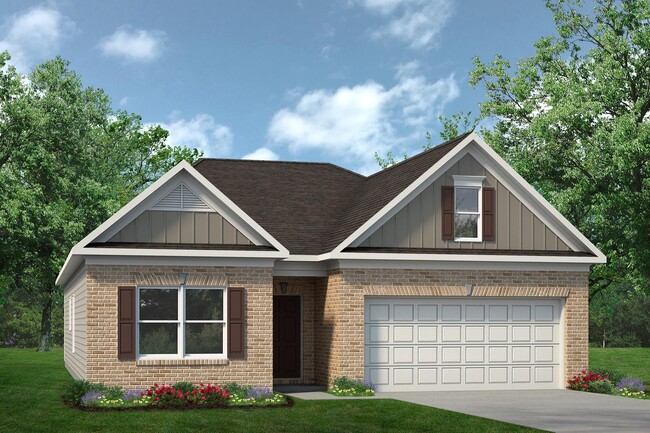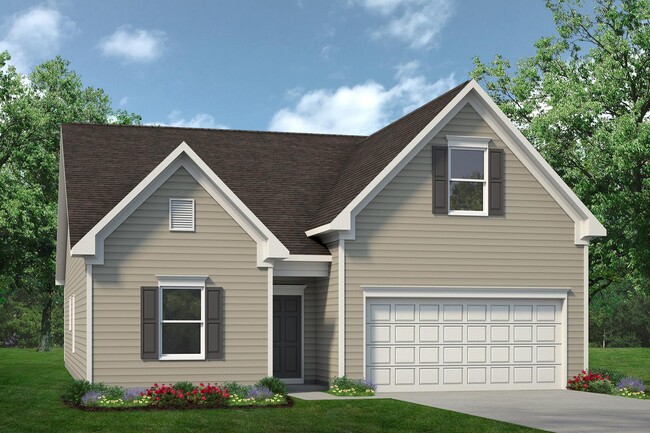
Estimated payment starting at $1,554/month
Total Views
57,974
3 - 4
Beds
2
Baths
1,679+
Sq Ft
$149+
Price per Sq Ft
Highlights
- New Construction
- Covered Patio or Porch
- Dual Closets
- Perry Middle School Rated A-
- 2 Car Attached Garage
- Laundry Room
About This Floor Plan
The Bradley packs a lot of living space into a popular ranch layout, including an open living area with access to a covered patio for effortless indoor/outdoor entertaining and a private owner's suite separated from two secondary bedrooms. The optional extended family room expands living space downstairs, and an optional second-floor addition (included in some locations) expands living space above the garage to offer a fourth bedroom and full bath en suite. Explore your choices for the Bradley kitchen using our Interactive Kitchen Designer Tool.
Sales Office
All tours are by appointment only. Please contact sales office to schedule.
Sales Team
Stephanie Seman
Office Address
449 Perimeter Rd
Perry, GA 31069
Driving Directions
Home Details
Home Type
- Single Family
Parking
- 2 Car Attached Garage
- Front Facing Garage
Home Design
- New Construction
Interior Spaces
- 1,679-2,117 Sq Ft Home
- 1-Story Property
- Formal Entry
- Family Room
- Combination Kitchen and Dining Room
- Kitchen Island
Bedrooms and Bathrooms
- 3-4 Bedrooms
- Dual Closets
- Walk-In Closet
- 2 Full Bathrooms
- Primary bathroom on main floor
Laundry
- Laundry Room
- Laundry on main level
Outdoor Features
- Covered Patio or Porch
Map
Other Plans in Avalon
About the Builder
Based in Woodstock, GA, Smith Douglas Homes is the 5th largest homebuilder in the Atlanta market and one of the largest private homebuilders in the Southeast, closing 1,477 new homes in 2019. Recognized as one of the top 10 fastest growing private homebuilders, Smith Douglas Homes is currently ranked #39 on the Builder 100 List. Widely known for its operational efficiency, Smith Douglas delivers a high quality, value-oriented home along with unprecedented choice. The Company, founded in 2008, is focused on buyers looking to purchase a new home priced below the FHA loan limit in the metro areas of Atlanta, Raleigh, Charlotte, Huntsville, Nashville and Birmingham.
Nearby Homes
- Avalon
- 1312 Sam Nunn Blvd
- 1335 Ball St
- 111 Hampton Ct
- 1343 Wf Ragin Dr
- 202 Farrell Way
- 124 Kenmore Cir Unit 13
- 128 Kenmore Cir Unit 15
- 117 Kenmore Cir Unit 140
- 115 Kenmore Cir Unit 139
- 126 Kenmore Cir Unit 14
- 113 Kenmore Cir Unit 138
- 117 Kenmore Cir
- 311 Rusty Plow Ln
- 311 Rusty Plow Ln Unit 16
- 307 Rusty Plow Ln Unit 14
- 118 Bramblewood Ln
- 903 Massee Ln
- 1012 King Blvd
- 1200 Creekwood Dr
