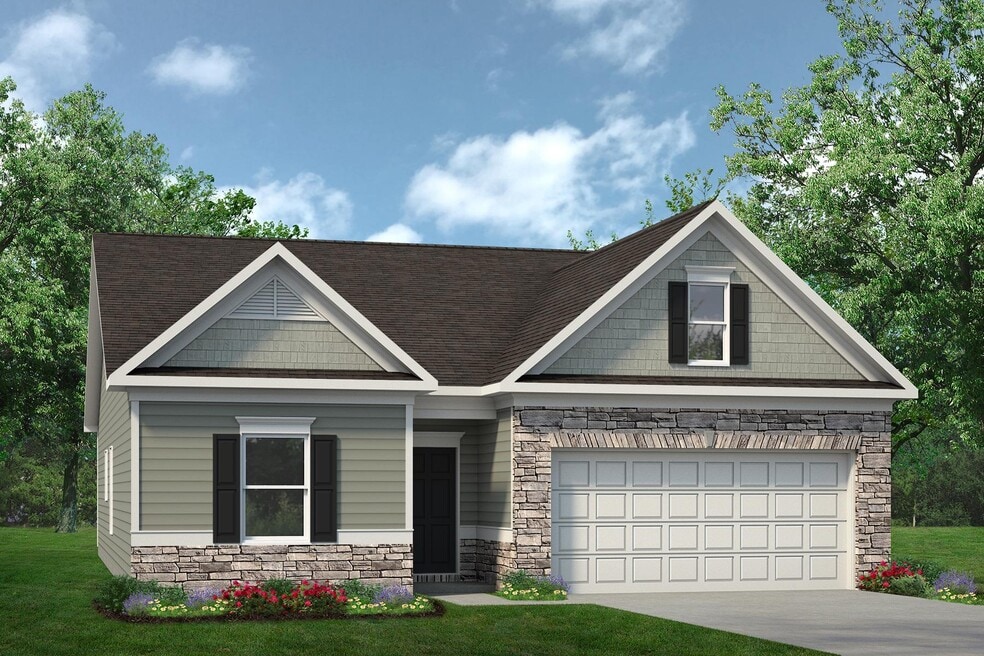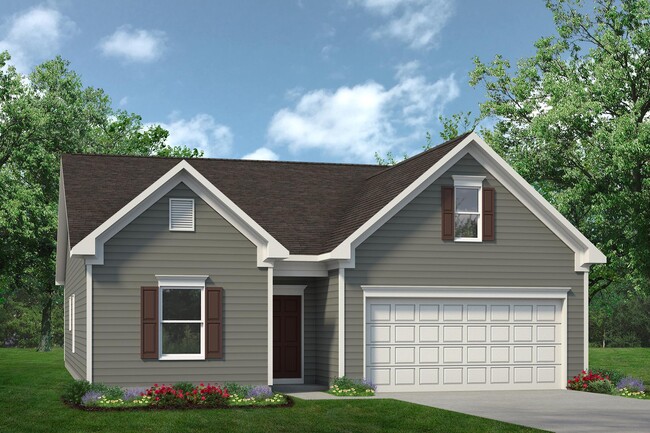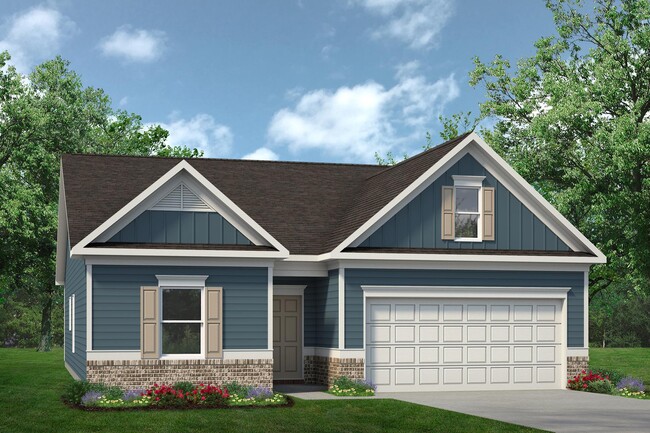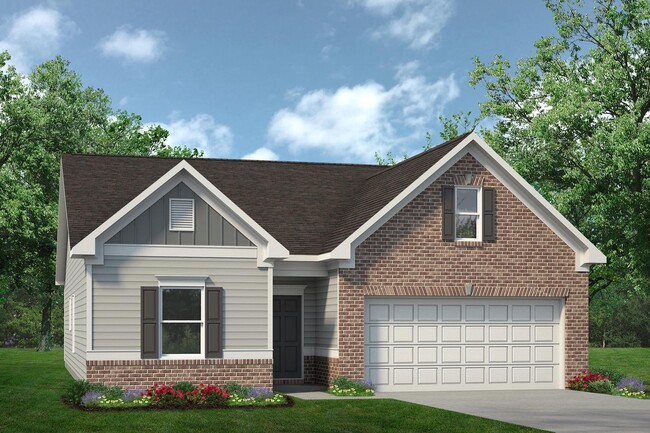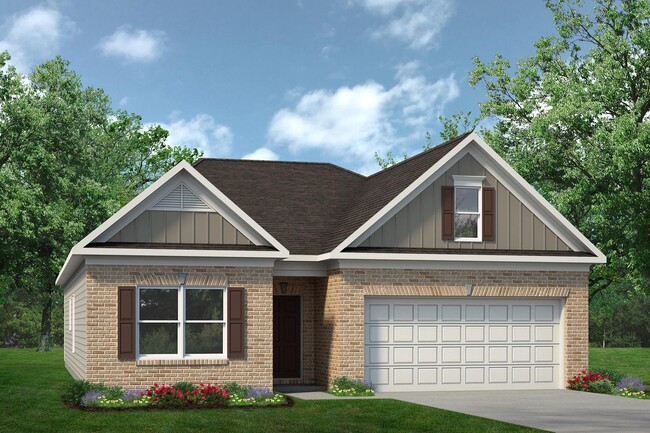
Estimated payment starting at $1,613/month
Highlights
- New Construction
- Great Room
- Covered Patio or Porch
- Primary Bedroom Suite
- Lawn
- Breakfast Area or Nook
About This Floor Plan
The Bradley packs a lot of living space into a popular ranch layout, including an open living area with access to a covered patio for effortless indoor/outdoor entertaining and a private owner's suite separated from two secondary bedrooms. The optional extended family room expands living space downstairs, and an optional second-floor addition (included in some locations) expands living space above the garage to offer a fourth bedroom and full bath en suite. Some photos & videos shown are of previously built model homes and could feature elements that are different than what we offer today. Please check with a New Home Specialist for details. Explore your choices for the Bradley kitchen using our Interactive Kitchen Designer Tool.
Sales Office
| Monday - Tuesday |
10:00 AM - 5:00 PM
|
| Wednesday |
1:00 PM - 5:00 PM
|
| Thursday - Saturday |
10:00 AM - 5:00 PM
|
| Sunday |
1:00 PM - 5:00 PM
|
Home Details
Home Type
- Single Family
HOA Fees
- $33 Monthly HOA Fees
Parking
- 2 Car Garage
Home Design
- New Construction
Interior Spaces
- 1-Story Property
- Formal Entry
- Great Room
- Combination Kitchen and Dining Room
Kitchen
- Breakfast Area or Nook
- Eat-In Kitchen
- Cooktop
- Built-In Range
- Built-In Microwave
- Dishwasher
- Kitchen Island
Bedrooms and Bathrooms
- 3 Bedrooms
- Primary Bedroom Suite
- Walk-In Closet
- 2 Full Bathrooms
- Private Water Closet
- Bathtub with Shower
Laundry
- Laundry Room
- Laundry on main level
- Washer and Dryer Hookup
Utilities
- Central Air
- High Speed Internet
- Cable TV Available
Additional Features
- Covered Patio or Porch
- Lawn
Community Details
Overview
- Association fees include ground maintenance
Recreation
- Dog Park
Map
Move In Ready Homes with this Plan
Other Plans in Bryson Farms
About the Builder
- Bryson Farms
- 305 Shantz Way Unit (LOT C11)
- 0 Peavy Rd
- 250 Shantz Way Unit LOT A42
- 252 Shantz Way Unit (LOT A43)
- 123 Early Dr
- 114 Early Dr
- 212 Eric Ct
- 103 Early Dr
- 206 Eric Ct
- 208 Eric Ct
- 256 Shantz Way Unit (LOT A45)
- 100 Early Dr
- 202 Eric Ct
- 262 Shantz Way Unit (LOT A48)
- 106 Early Dr
- 200 Eric Ct
- 104 Early Dr
- 113 Early Dr
- Cobblestone Crossing Commons
