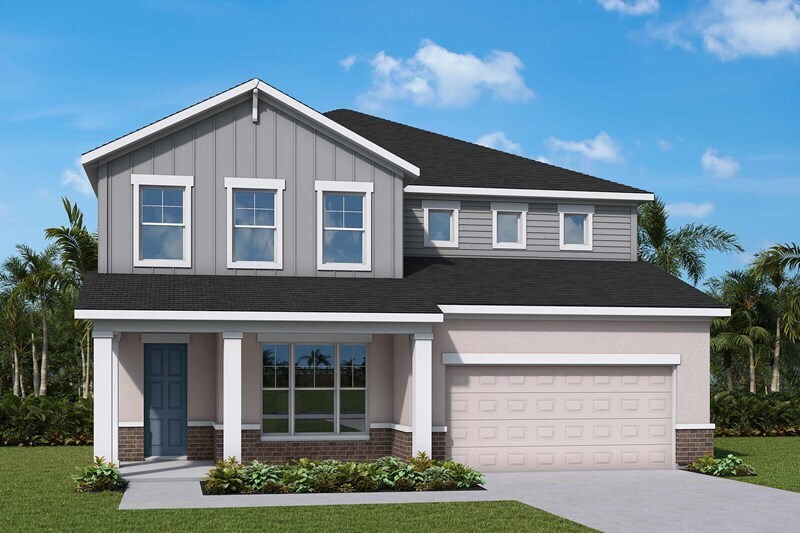
Estimated payment starting at $3,438/month
Highlights
- New Construction
- Retreat
- Granite Countertops
- Primary Bedroom Suite
- Lanai
- Community Pool
About This Floor Plan
The Bradley floor plan by David Weekley Homes in the Northwest Orlando area presents lifestyle refinements for special occasions and a brilliant everyday lifestyle. Sunshine from big, energy-efficient windows highlights the open-concept family and dining spaces. A large pantry, center island and open sight lines contribute to the culinary layout of the contemporary kitchen. The front study, breezy lanai and upstairs retreat present ample opportunities for achievements and celebrations. Begin and end each day in the spectacular Owner’s Retreat, which features an en suite Owner’s Bath and a sprawling walk-in closet. Large closets help make each upstairs bedroom a great place to grow while the main-level bedroom offers optimal privacy and comfort for guests. Ask David Weekley Homes at Oakfield Team about the second Owner’s Retreat option availability and built-in features of this new home in Mount Dora, FL.
Builder Incentives
Honoring Our Hometown Heroes in Orlando | $2,000 Decorator Allowance. Offer valid December, 31, 2024 to January, 1, 2026.
Giving Thanks, Giving Back Thanksgiving Drive in Orlando. Offer valid October, 28, 2025 to November, 16, 2025.
Up to $60,000 in Savings*. Offer valid September, 1, 2025 to December, 1, 2025.
Sales Office
| Monday |
10:00 AM - 6:00 PM
|
| Tuesday |
10:00 AM - 6:00 PM
|
| Wednesday |
10:00 AM - 6:00 PM
|
| Thursday |
10:00 AM - 6:00 PM
|
| Friday |
10:00 AM - 6:00 PM
|
| Saturday |
10:00 AM - 6:00 PM
|
| Sunday |
12:00 PM - 6:00 PM
|
Home Details
Home Type
- Single Family
HOA Fees
- $139 Monthly HOA Fees
Parking
- 3 Car Attached Garage
- Front Facing Garage
- Tandem Garage
Taxes
- No Special Tax
Home Design
- New Construction
Interior Spaces
- 2-Story Property
- Double Pane Windows
- Formal Entry
- Open Floorplan
- Dining Area
- Home Office
- Pest Guard System
Kitchen
- Eat-In Kitchen
- Breakfast Bar
- Walk-In Pantry
- Oven
- Stainless Steel Appliances
- Kitchen Island
- Granite Countertops
- Granite Backsplash
- Disposal
- Kitchen Fixtures
Flooring
- Carpet
- Tile
Bedrooms and Bathrooms
- 5 Bedrooms
- Retreat
- Main Floor Bedroom
- Primary Bedroom Suite
- Walk-In Closet
- Jack-and-Jill Bathroom
- Powder Room
- Granite Bathroom Countertops
- Dual Vanity Sinks in Primary Bathroom
- Bathroom Fixtures
- Bathtub with Shower
- Walk-in Shower
Laundry
- Laundry Room
- Laundry on upper level
- Washer and Dryer Hookup
Outdoor Features
- Covered Patio or Porch
- Lanai
Utilities
- Air Conditioning
- Heating Available
- Programmable Thermostat
Community Details
Recreation
- Community Playground
- Community Pool
- Dog Park
- Trails
Map
Other Plans in Oakfield at Mount Dora - Village Series
About the Builder
- Oakfield at Mount Dora - Village Series
- 5921 Bristle Oak St
- Oakfield at Mount Dora - Cottage Series
- 6714 N Orange Blossom Trail
- 6552 N Orange Blossom Trail
- Hillside at Mount Dora
- 0 Old Highway 441 Unit MFRO6354859
- 7041 Norne Ln
- 000 Plymouth Ave
- 7082 Norne Ln
- 610 S Highland St
- 0 Allen St Unit MFRG5099999
- 650 Liberty Ave
- 6593 Terrell Rd
- 3024 State Road 46
- 5053 Rising Ridge Dr
- Foothills Preserve
- 5224 Handsome Hills Dr
- 5206 Handsome Hills Dr
- 1330 E 9th Ave
