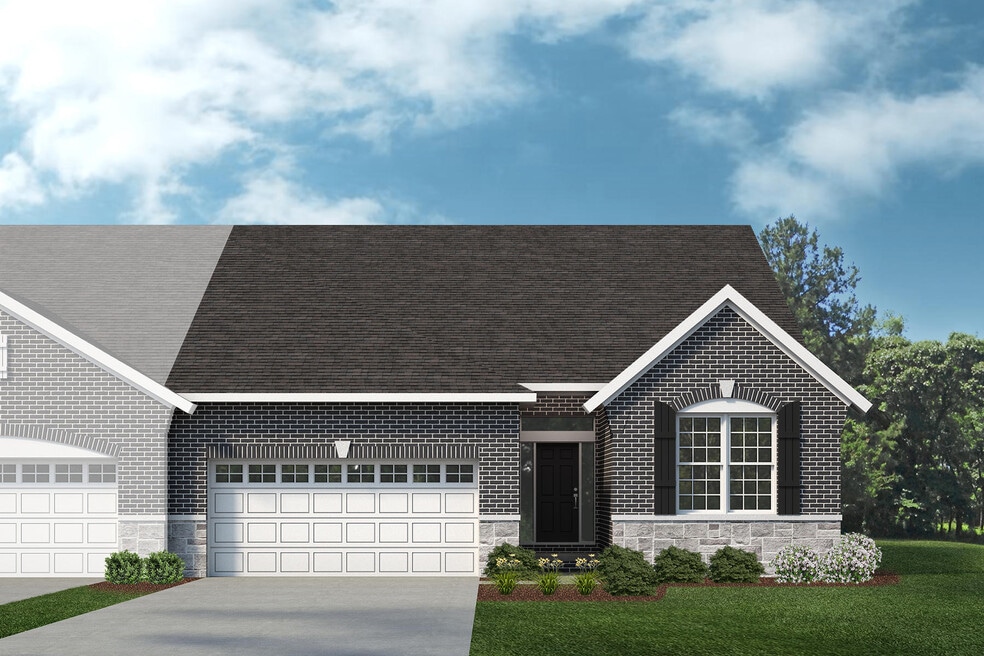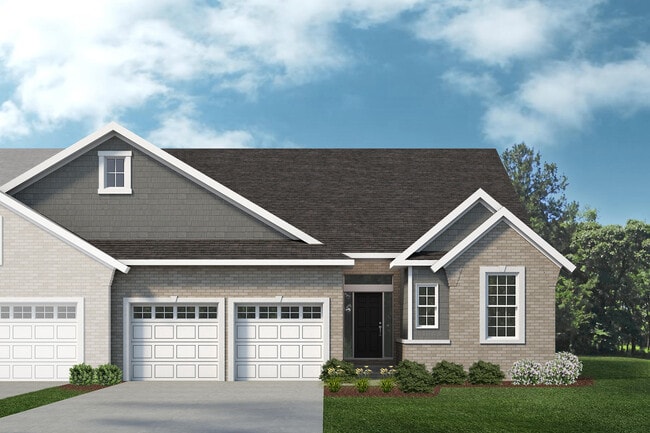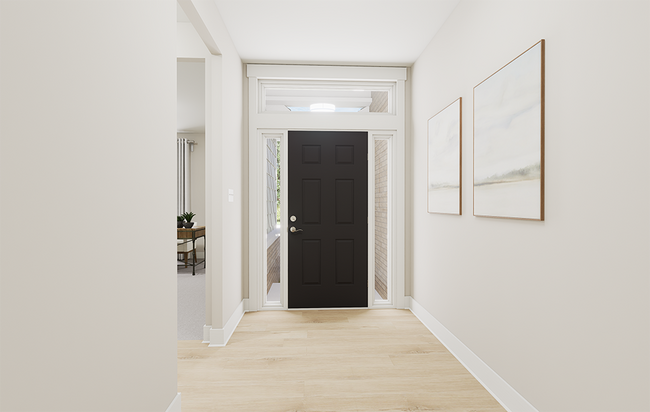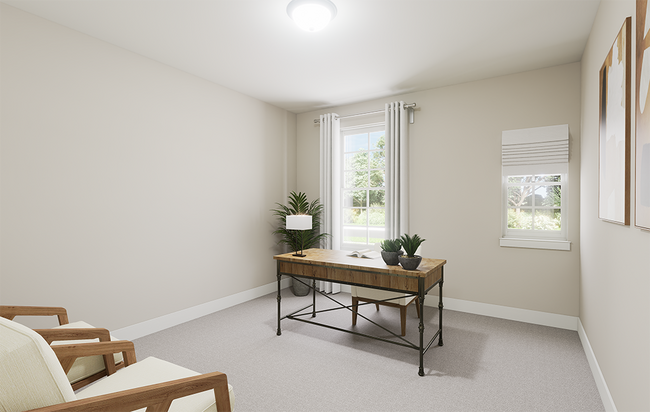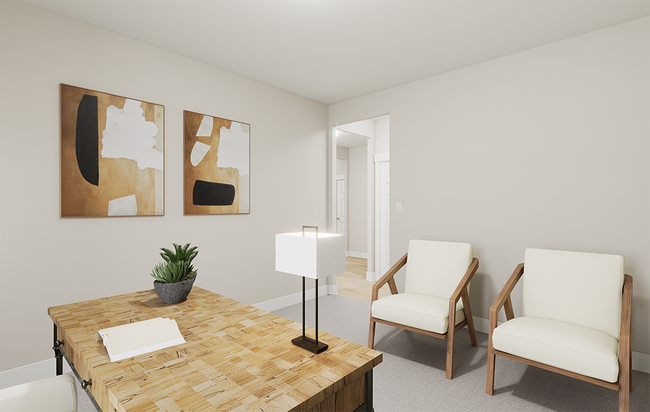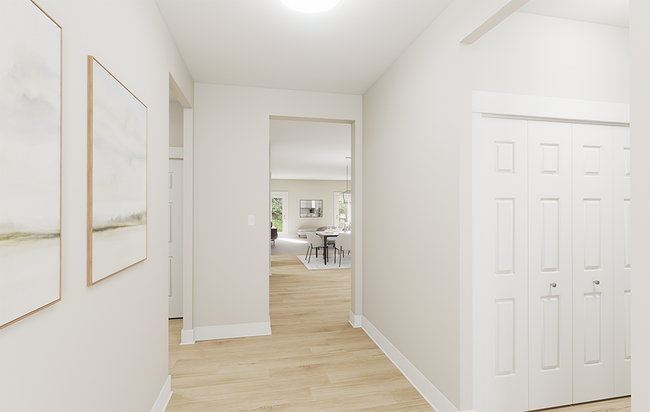
South Lyon, MI
Estimated payment starting at $2,944/month
Highlights
- New Construction
- Primary Bedroom Suite
- Attic
- Kent Lake Elementary School Rated A-
- Wood Flooring
- High Ceiling
About This Floor Plan
The Braeburn is a ranch condominium with 2 bedrooms, 2.5 bathrooms, and 2,047+ sq. ft. of living space. The first floor showcases a study, walk-in closet, and powder bathroom off the foyer. The hall passes kitchen that opens to the spacious nook and great room. Across the great room is the primary bedroom with a private bath and large walk-in closet, as well as the secondary bedroom. Opposite, the kitchen features plenty of counter space and a large pantry near the mud room for quick and easy grocery storage. The laundry room is tucked away off the mud room, which has its own walk-in closet for coats and bags before heading into the garage. The covered porch off the nook is a perfect place to enjoy the outdoor scenery or an outdoor meal. Plan options include: a deluxe or luxury primary bath, upgraded guest suite with its own full bath and the addition of a powder room, fireplace in great room, outdoor patio off the great room, and a kitchen island (with or without 9" overhang). Looking for a new home in Southeast Michigan? Contact our sales team to learn more about the Braeburn! We can’t wait to meet with you and discuss building your dream home with Lombardo Homes!
Sales Office
| Monday | Appointment Only |
| Tuesday |
11:00 AM - 5:00 PM
|
| Wednesday - Thursday | Appointment Only |
| Friday - Sunday |
11:00 AM - 5:00 PM
|
Property Details
Home Type
- Condominium
Lot Details
- Landscaped
- Sprinkler System
- Lawn
Parking
- 2 Car Attached Garage
- Front Facing Garage
Home Design
- New Construction
Interior Spaces
- 1-Story Property
- High Ceiling
- Fireplace
- Mud Room
- Formal Entry
- Great Room
- Dining Area
- Home Office
- Attic
Kitchen
- Breakfast Area or Nook
- Built-In Range
- Built-In Microwave
- Dishwasher
- Stone Countertops
- Disposal
Flooring
- Wood
- Carpet
- Tile
Bedrooms and Bathrooms
- 2 Bedrooms
- Primary Bedroom Suite
- Walk-In Closet
- Powder Room
- Primary bathroom on main floor
- Stone Countertops In Bathroom
- Bathtub with Shower
- Ceramic Tile in Bathrooms
Laundry
- Laundry Room
- Laundry on main level
- Washer and Dryer Hookup
Outdoor Features
- Covered Patio or Porch
Utilities
- Central Heating and Cooling System
- Programmable Thermostat
- High Speed Internet
- Cable TV Available
Map
Move In Ready Homes with this Plan
Other Plans in Orchard Crossing Villas
About the Builder
- 61890 Silver Lake
- 138 Kensington South St Unit 138
- 8 Kensington St N Unit 8
- 136 Kensington South St Unit 136
- 59595 Schuss Gully Dr
- 59584 Schuss Gully Dr
- 59580 Schuss Gully Dr
- 30121 Norway Dr
- 28030 Pontiac Trail
- 27483 Pontiac Trail
- 27500 Pontiac
- 26758 Starters Way
- 1206 Coach House Ln
- 20955 N Dixboro Rd
- 21433 N Dixboro Rd
- Sterling Trail
- 5959 Ford Ct
- 12840 Larkins Rd
- 56000 Pontiac Trail
- 359 Amelia Cir
