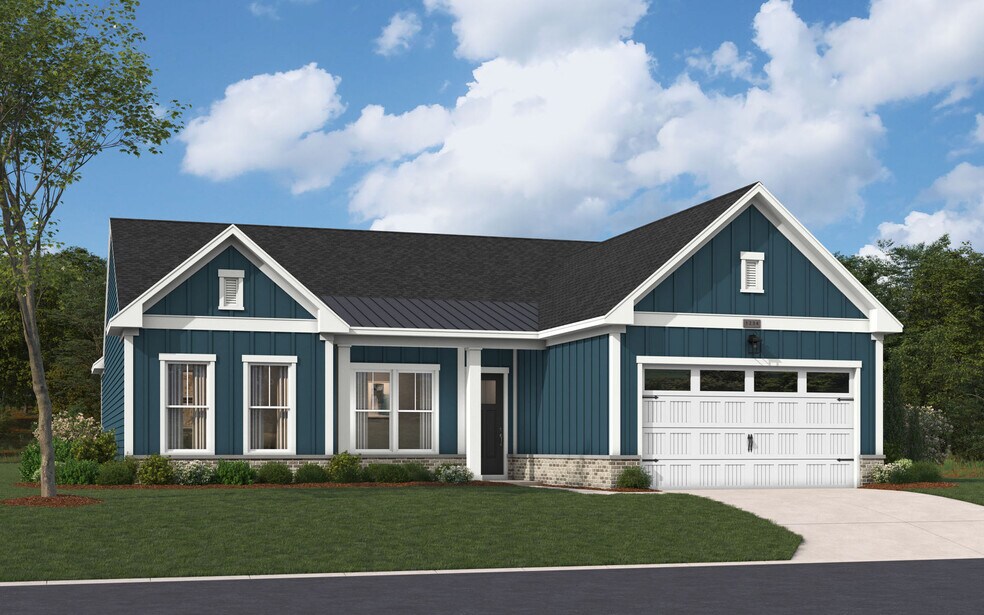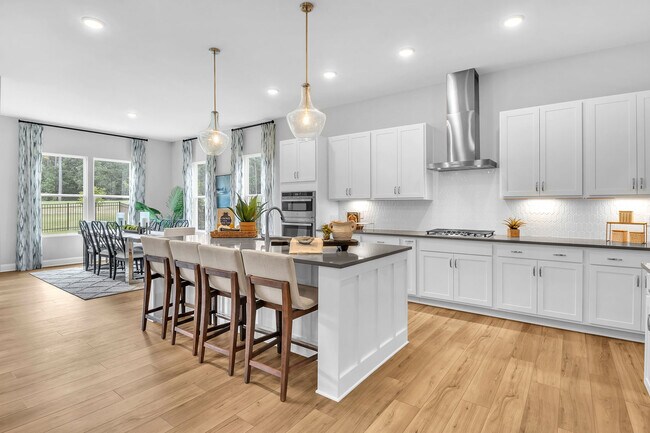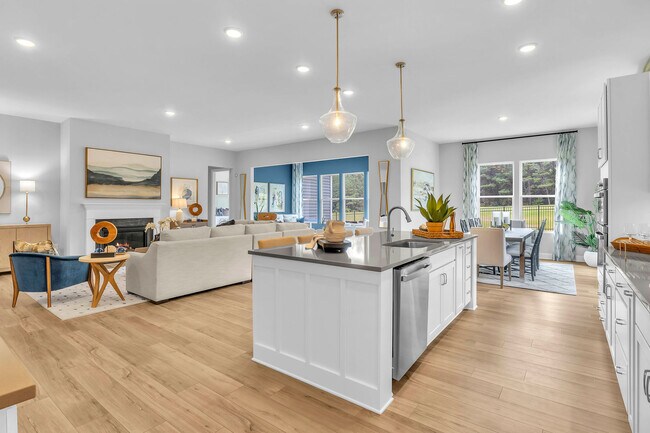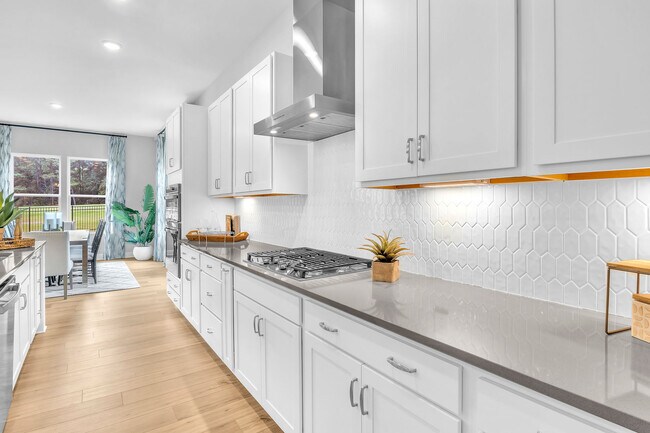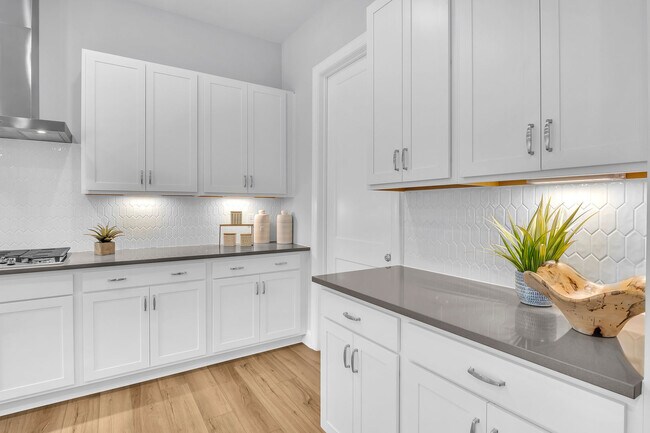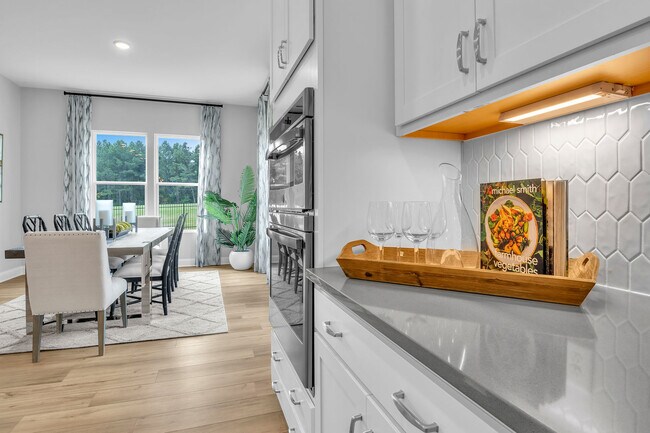
Estimated payment starting at $4,019/month
Highlights
- New Construction
- Primary Bedroom Suite
- High Ceiling
- Southport Elementary School Rated 9+
- Golf Cart Garage
- Lawn
About This Floor Plan
The Brandt by Stanley Martin combines smart design with everyday comfort, offering just the right amount of space in all the right places. With 3-4 bedrooms, 2.5 baths, and a layout that works for both entertaining and unwinding, this home makes the most of every square foot. Two secondary bedrooms are tucked near the front of the home with a shared full bath- ideal for guests or hobbies. A private flex room provides a separate space for work or quiet time, while the spacious family room with fireplace anchors the main living area. The bright kitchen is both stylish and functional, featuring a walk-in pantry and oversized island that opens to the sunny breakfast nook and family room. The outdoor living space just beyond adds a light-filled retreat for relaxing, reading, or enjoying a cup of coffee. In the rear corner, the primary suite is designed with privacy in mind, complete with a spa-like bath and a generously sized walk-in closet. A 2-car garage plus an optional dedicated golf cart garage adds convenience and storage flexibility.
Sales Office
| Monday |
Closed
|
| Tuesday |
Closed
|
| Wednesday |
10:00 AM - 5:00 PM
|
| Thursday |
10:00 AM - 5:00 PM
|
| Friday |
10:00 AM - 5:00 PM
|
| Saturday |
10:00 AM - 5:00 PM
|
| Sunday |
12:00 PM - 5:00 PM
|
Home Details
Home Type
- Single Family
HOA Fees
- $185 Monthly HOA Fees
Parking
- 2 Car Attached Garage
- Front Facing Garage
- Golf Cart Garage
Home Design
- New Construction
Interior Spaces
- 1-Story Property
- High Ceiling
- Fireplace
- Family Room
- Combination Kitchen and Dining Room
Kitchen
- Breakfast Area or Nook
- Eat-In Kitchen
- Breakfast Bar
- Walk-In Pantry
- Built-In Oven
- Cooktop
- Built-In Microwave
- Dishwasher
- Kitchen Island
- Disposal
- Kitchen Fixtures
Bedrooms and Bathrooms
- 3 Bedrooms
- Primary Bedroom Suite
- Walk-In Closet
- Powder Room
- Primary bathroom on main floor
- Split Vanities
- Private Water Closet
- Bathroom Fixtures
- Bathtub with Shower
- Walk-in Shower
Laundry
- Laundry Room
- Laundry on main level
- Washer and Dryer Hookup
Utilities
- Central Heating and Cooling System
- High Speed Internet
- Cable TV Available
Additional Features
- Covered Patio or Porch
- Lawn
Community Details
Overview
- Association fees include lawnmaintenance
Recreation
- Trails
Map
Other Plans in Waters at Southport
About the Builder
- Waters at Southport
- 306 N Fodale Ave
- 1.12 Ac Jabbertown Rd
- 717 E Moore St
- 716 N Atlantic Ave
- 305 Fire Fly SE
- 301 Fire Fly Ln
- 202 Fire Fly Ln
- 411 Fire Fly Ln
- 1676 N Howe St
- 207 Rosco
- 538 Jabbertown Rd
- L-7 Jabbertown Rd
- Lot 5a N Caswell Ave
- 29 N Caswell Ave
- 205 W Leonard St
- Lot 5b Hankinsville Rd
- Lot 8 Clarendon Ave
- Tr-1 W 9th St
- Tr-2 W 9th St
