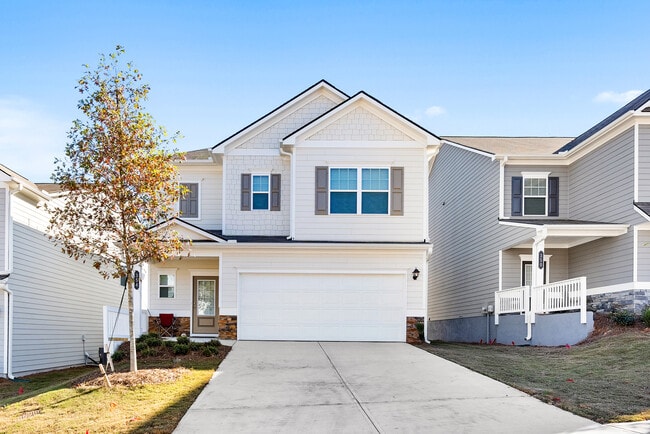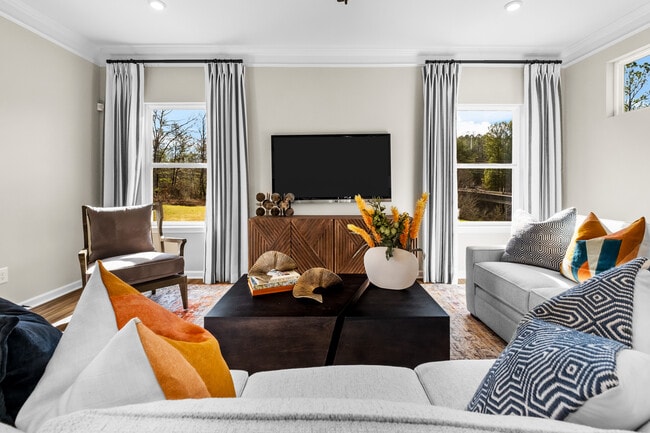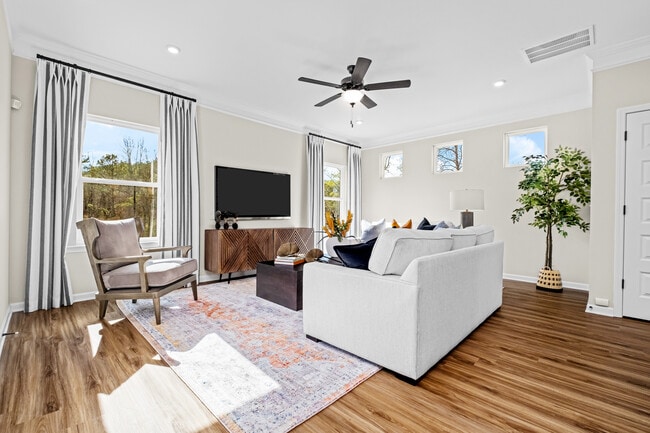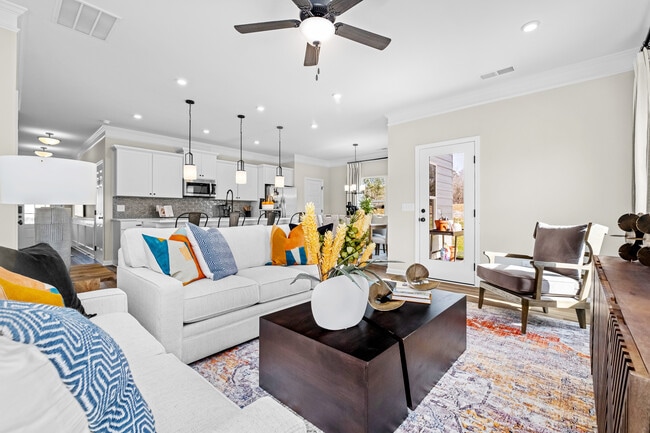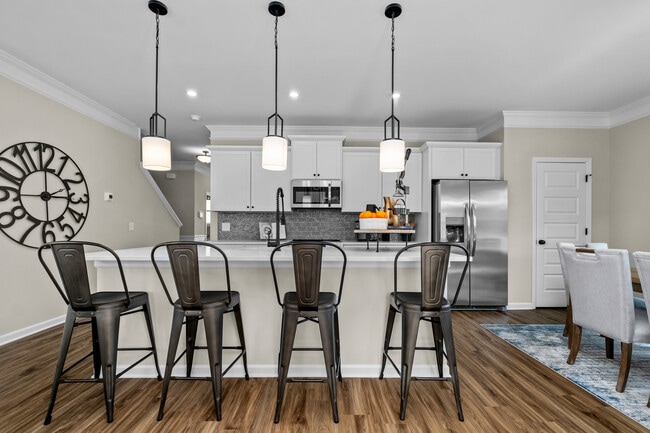
Estimated payment starting at $1,777/month
Total Views
53,817
3 - 4
Beds
2.5
Baths
1,933
Sq Ft
$147
Price per Sq Ft
Highlights
- New Construction
- Loft
- Breakfast Area or Nook
- Primary Bedroom Suite
- Covered Patio or Porch
- 2 Car Attached Garage
About This Floor Plan
The Braselton II has a rear corner covered patio directly accessible from the light-filled family room. A large eat-in island kitchen overlooks the family room for easy entertaining. On the second floor, you can option the spacious loft to a fourth bedroom, which separates the private owner's suite from two secondary bedrooms. The owner's suite includes a massive walk-in closet and private bath and has easy access to the second-floor laundry room.
Sales Office
Hours
| Monday |
10:00 AM - 5:00 PM
|
| Tuesday |
10:00 AM - 5:00 PM
|
| Wednesday |
1:00 PM - 5:00 PM
|
| Thursday |
10:00 AM - 5:00 PM
|
| Friday |
10:00 AM - 5:00 PM
|
| Saturday |
10:00 AM - 5:00 PM
|
| Sunday |
1:00 PM - 5:00 PM
|
Sales Team
Shina Miles
Katherine Robinson
Office Address
1001 Pinnacle Pky
Leeds, AL 35094
Driving Directions
Home Details
Home Type
- Single Family
Parking
- 2 Car Attached Garage
- Front Facing Garage
Home Design
- New Construction
Interior Spaces
- 2-Story Property
- Formal Entry
- Family Room
- Loft
Kitchen
- Breakfast Area or Nook
- Eat-In Kitchen
- Kitchen Island
Bedrooms and Bathrooms
- 3 Bedrooms
- Primary Bedroom Suite
- Walk-In Closet
- Powder Room
- Private Water Closet
- Bathtub
Laundry
- Laundry Room
- Laundry on upper level
Outdoor Features
- Covered Patio or Porch
Map
Other Plans in Dansby Valley
About the Builder
Based in Woodstock, GA, Smith Douglas Homes is the 5th largest homebuilder in the Atlanta market and one of the largest private homebuilders in the Southeast, closing 1,477 new homes in 2019. Recognized as one of the top 10 fastest growing private homebuilders, Smith Douglas Homes is currently ranked #39 on the Builder 100 List. Widely known for its operational efficiency, Smith Douglas delivers a high quality, value-oriented home along with unprecedented choice. The Company, founded in 2008, is focused on buyers looking to purchase a new home priced below the FHA loan limit in the metro areas of Atlanta, Raleigh, Charlotte, Huntsville, Nashville and Birmingham.
Nearby Homes
- Dansby Valley
- 8955 Weaver Ave NE
- 2248 Moody Pkwy
- 1919 Heritage Rd
- Lot 31 Honeysuckle Ln Unit 31
- Lot 38 Honeysuckle Ln Unit 38
- 1628 Brasher St NE
- 0 Old World Pkwy
- 0 Shirley Dr Unit 1 21429622
- 9063 Bush Ave Unit 1
- 0000 Shirley Rd
- 663 Park Ave
- 0000 Park Ave
- 0000 Park Ave Unit 1
- 0 Trails End Rd
- 1000 Trails End Rd Unit 1
- 0 Park Ave Unit 1 21406481
- 8215 Baker Ave
- 55741 Alabama 25
- Hilltop Ln


