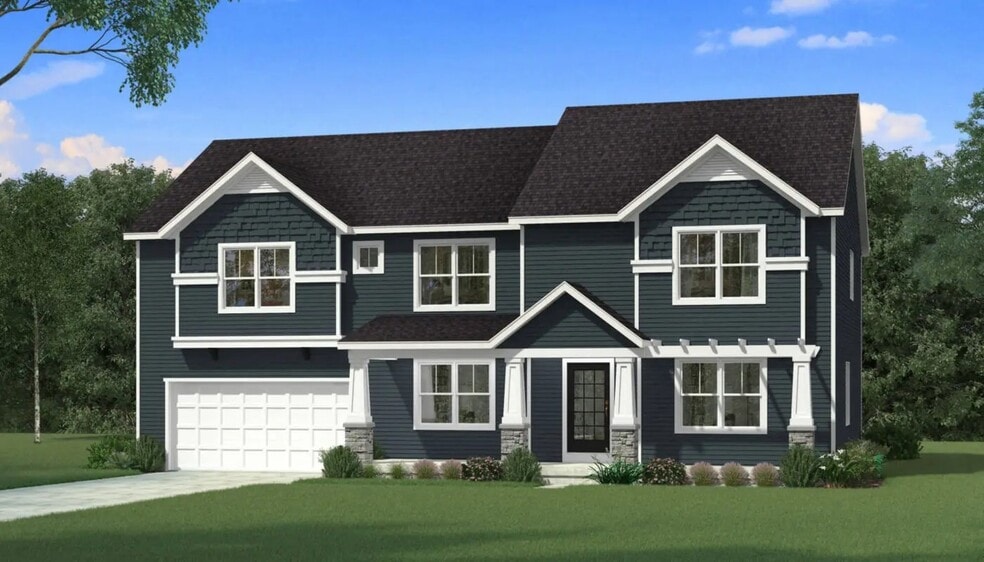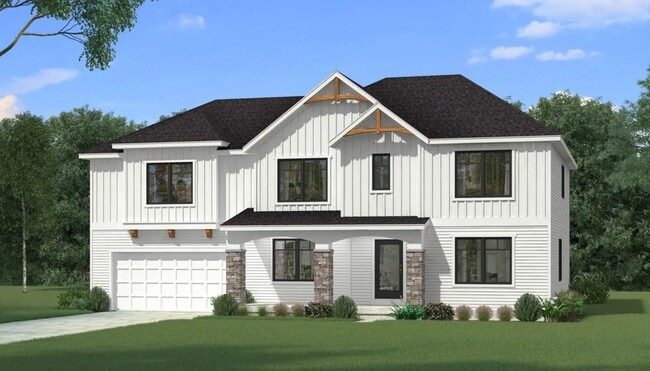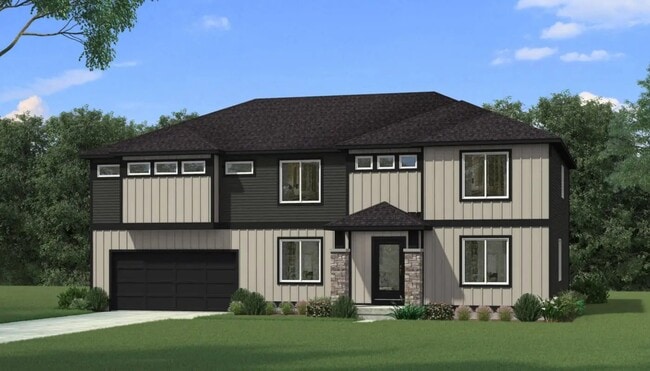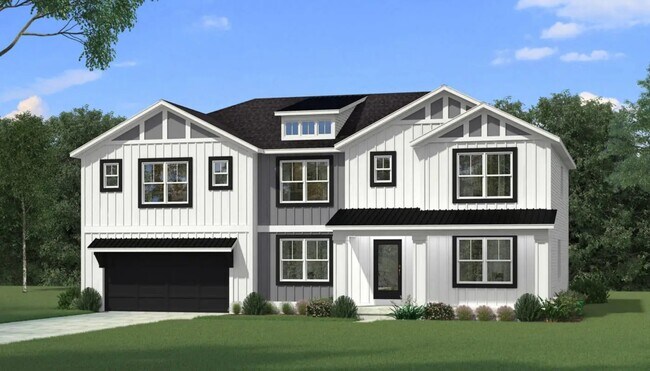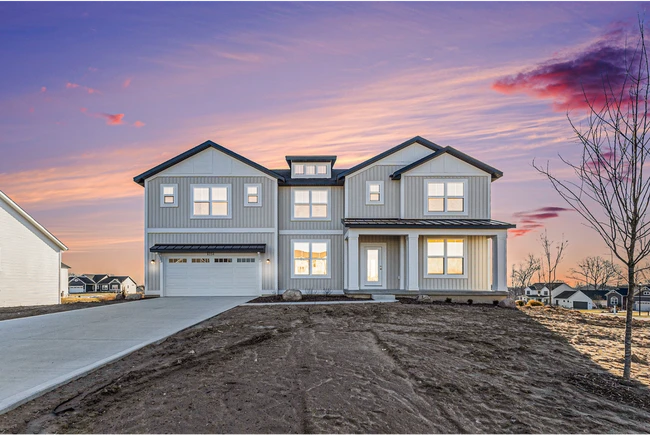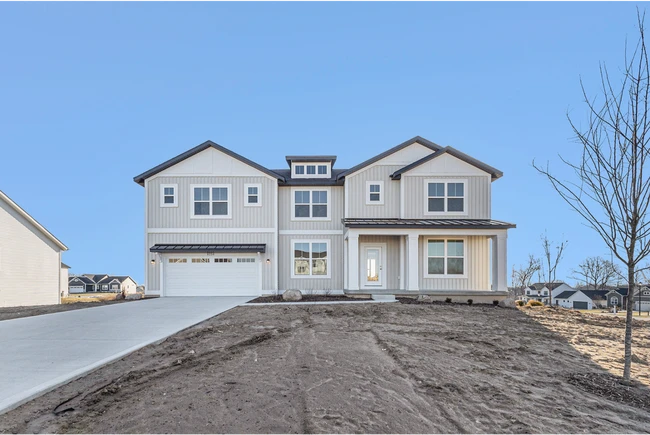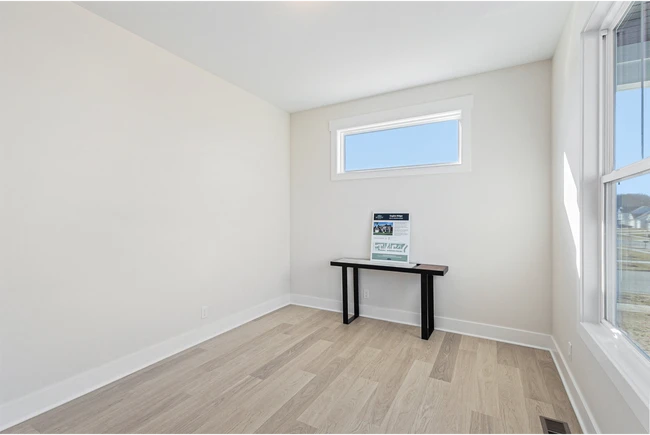
Estimated payment starting at $3,286/month
Highlights
- New Construction
- Built-In Refrigerator
- Lawn
- Evergreen Elementary School Rated 9+
- Loft
- Home Office
About This Floor Plan
Value engineered to stretch both living space and your home buying dollar, the Breckenridge is another spacious design from Bosgraaf. A welcoming foyer greets you as you enter. To the right is a flexible, cozy den, library, music room or study. Then, a large formal dining room for entertaining. Further into the home, it explodes into a fantastic great room and huge kitchen for gathering the family. A large family entrance and laundry area round out the fabulous, main level of the Breckenridge. Upstairs are 4 bedrooms and a large owner’s suite with huge walk-in closet and dressing area. A second floor family room opens up all kinds of possibilities: game room, home theatre, the list is as long as your imagination.
Builder Incentives
Sales Office
All tours are by appointment only. Please contact sales office to schedule.
Home Details
Home Type
- Single Family
Parking
- 2 Car Attached Garage
- Front Facing Garage
Home Design
- New Construction
Interior Spaces
- 2-Story Property
- Family Room
- Dining Room
- Home Office
- Loft
- Unfinished Basement
Kitchen
- Breakfast Area or Nook
- Breakfast Bar
- Built-In Range
- Built-In Microwave
- Built-In Refrigerator
- Dishwasher
- Kitchen Island
Bedrooms and Bathrooms
- 4 Bedrooms
- Walk-In Closet
- Powder Room
- Split Vanities
- Dual Vanity Sinks in Primary Bathroom
- Private Water Closet
- Bathtub with Shower
- Walk-in Shower
Laundry
- Laundry Room
- Laundry on upper level
Utilities
- Central Heating and Cooling System
- High Speed Internet
- Cable TV Available
Additional Features
- Covered Patio or Porch
- Lawn
Map
Other Plans in Pearline Estates
About the Builder
- Pearline Estates
- 11506 56th Ave
- Emerald Springs
- 5361 Margot Ln
- 5325 Margot Ln
- 5241 Margot Ln
- 9653 52nd Ave
- 11444 56th Ave
- 11474 56th Ave
- 11488 56th Ave
- 9905 52nd Ave
- 5195 Lake Michigan Dr
- 10613 68th Ave
- 4848 Allen Park Dr Unit 2
- 4848 Allen Park Dr Unit 1
- 6318 Roman Rd
- 6306 Roman Rd
- 6169 Slumber Way
- 4680 Luce St Unit Parcel C
- 7583 Brook Villa Place Unit 15
