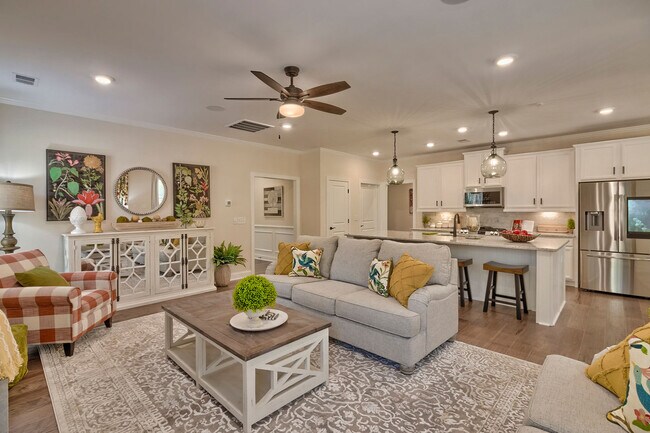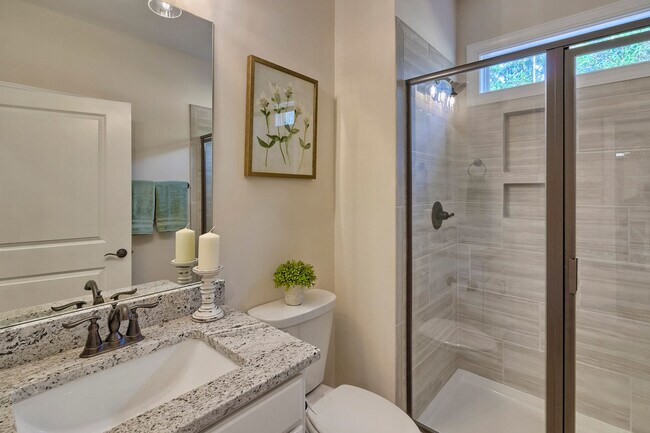
Verified badge confirms data from builder
Sumter, SC 29150
Estimated payment starting at $2,559/month
4
Beds
3
Baths
2,678
Sq Ft
$133
Price per Sq Ft
Highlights
- New Construction
- Mud Room
- Covered Patio or Porch
- Primary Bedroom Suite
- Lawn
- Breakfast Area or Nook
About This Floor Plan
This home is located at The Brice Plan, Sumter, SC 29150 and is currently priced at $354,900, approximately $132 per square foot. The Brice Plan is a home located in Sumter County with nearby schools including Millwood Elementary School, Alice Drive Middle School, and Sumter High School.
Sales Office
Hours
| Monday - Saturday |
10:00 AM - 5:00 PM
|
| Sunday |
1:00 PM - 6:00 PM
|
Office Address
3360 Riders Dr
Sumter, SC 29150
Home Details
Home Type
- Single Family
HOA Fees
- $330 Monthly HOA Fees
Parking
- 2 Car Attached Garage
- Front Facing Garage
Home Design
- New Construction
Interior Spaces
- 1-Story Property
- Mud Room
- Formal Entry
- Family Room
- Flex Room
Kitchen
- Breakfast Area or Nook
- Breakfast Bar
- Built-In Microwave
- Dishwasher
- Kitchen Island
Bedrooms and Bathrooms
- 4 Bedrooms
- Primary Bedroom Suite
- Walk-In Closet
- 3 Full Bathrooms
- Split Vanities
- Private Water Closet
- Bathtub with Shower
- Walk-in Shower
Laundry
- Laundry Room
- Laundry on main level
- Washer and Dryer Hookup
Utilities
- Central Heating and Cooling System
- High Speed Internet
- Cable TV Available
Additional Features
- Covered Patio or Porch
- Lawn
Community Details
- Association fees include ground maintenance
Map
Other Plans in Timberline Meadows
About the Builder
Stanley Martin Homes takes pride in designing and building new homes. The company has a passion for creating beautiful home exteriors, engineering money saving homes, designing functional floor plans, and providing outstanding customer service. In addition to building new homes and neighborhoods, Stanley Martin also has an important role to invest in and give back to the communities in which they do business. In focusing on these aspects, they feel that they have a positive impact on the lives of customers, trade partners, and employees. Stanley Martin's four core values are: make a difference, be homebuyer focused, have a passion for excellence, and do the right thing. In 2017, Stanley Martin joined the Daiwa House Group. Daiwa House is the largest real estate and development company headquartered in Japan.
Nearby Homes
- Timberline Meadows
- 3375 Riders Dr Unit 3d-100 Emerson M
- 3320 Lespedeza Ct Unit 3c 057 Fairhaven J
- 3330 Lespedeza Ct Unit Lot 058 Ransford M
- 3425 Rustic Dr Unit 3c C32 Rylen F
- 3320 Hacienda Ct Unit 3d 093 Fairhaven J
- 3390 Rustic Dr Unit Lot C10 Brice-F
- 3325 Lespedeza Ct Unit 3c 055 Poplar-b
- 765 Breezy Bay Ln
- Heritage Bay
- 1110 Curlew Cir Unit Lot 114
- 60 Egret Court Lot 123
- 1130 Curlew Cir Unit Lot 116
- Heritage Bay
- 545 Loring Mill Rd
- 970 Curlew Cir
- 30 Egret Ct Unit Lot 120
- 40 Egret Ct Unit Lot 121
- 520 Mallard Dr
- 542 Brushwood Dr






