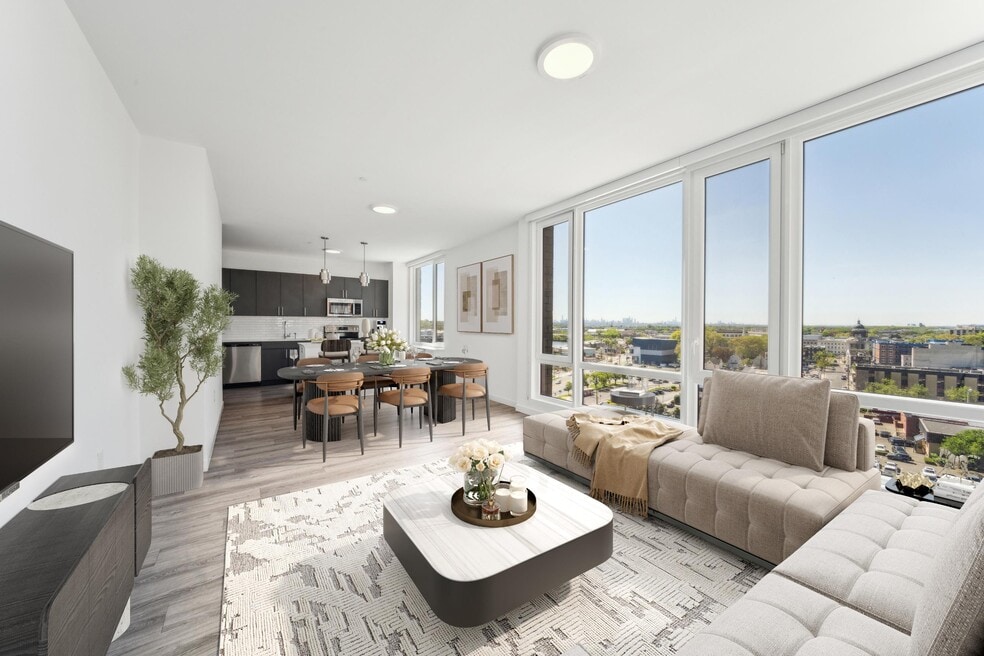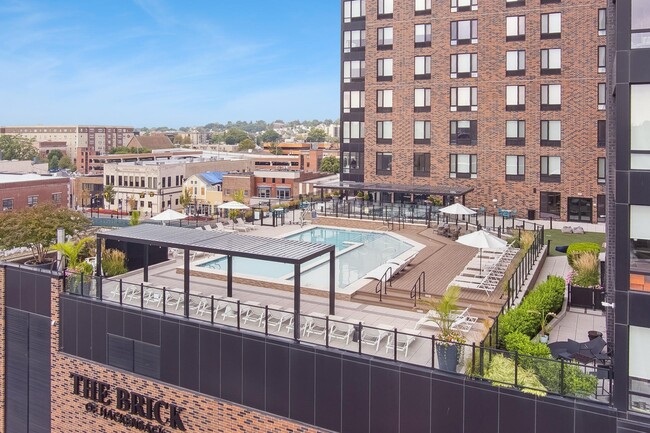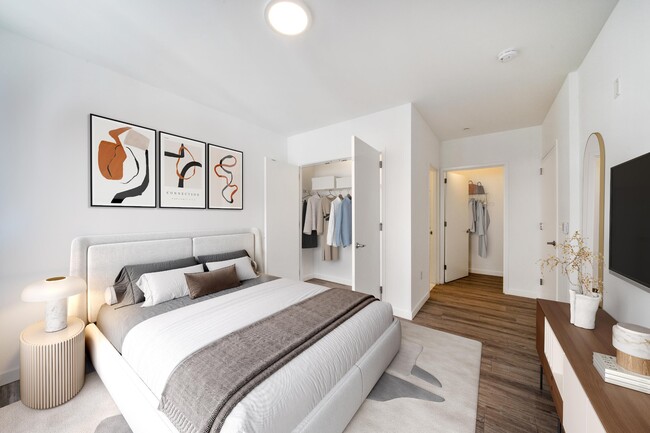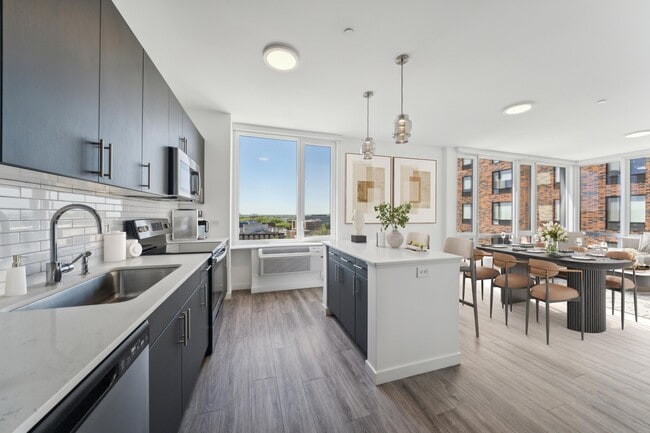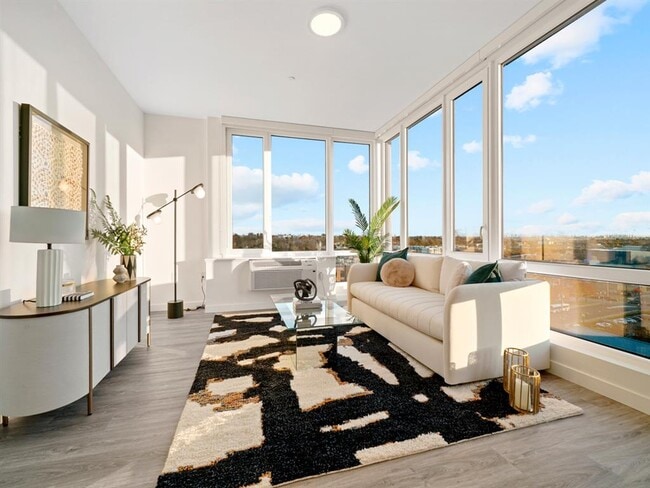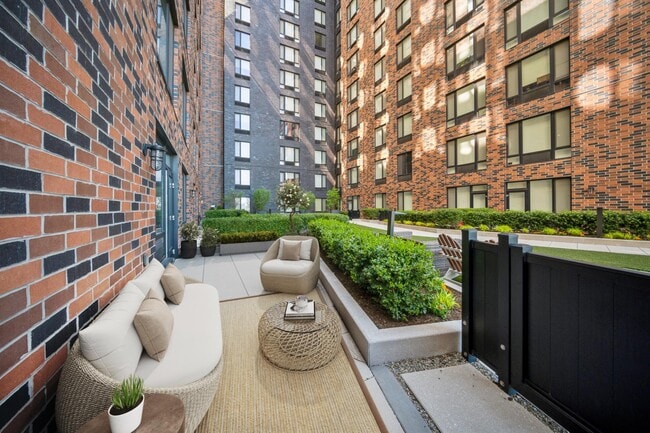About The Brick of Hackensack
Live in the lap of luxury at The Brick of Hackensack Apartments and indulge in stunning skyline views and high-class amenities. Inspired by Manhattan's vibrant scene, these Hackensack apartments impress through contemporary features, sleek finishes, and a unique selection of studio, one, and two-bedroom layouts. The significance of our building's name and fa?ade originates in the last decade of the 19th century when ten brickyards operated along the Hackensack River. Much of the clay used in manufacturing was harvested here in Hackensack. The excellent location gives you exclusive access to Downtown Hackensack, New York, and Newark. Your elevated lifestyle starts in our high-rise recreation spaces. Plunge in the sparkling rooftop pool, sit on the sundeck, then take your pet out to the dog park overlooking the city. The sky lounge is equally impressive and includes a billiards table where you can unwind with a friendly game. When you have to focus on professional projects, head to the community room and let the creativity flow. These apartments in Hackensack, NJ, also provide plenty of places to stay active such as a state-of-the-art fitness center and yoga studio to tone your body and mind.Inside our luxury apartments in Hackensack, NJ, style and comfort intertwine for your utmost satisfaction. The full-height panoramic windows allow natural light to pour inside each room, while the open-concept design connects them through soaring 9-foot ceilings. The kitchens turn cooking into a delightful experience with elegant details like marble quartz countertops, deluxe appliances, and trendy hardware fixtures. The bedroom and bath feature sleek designs, modern colors, and soothing lighting.Our location makes it easy to get out and explore the city. A short ride can take you to top destinations such as Fairleigh Dickinson University, Hackensack Hospital, and The Shops at Riverside. Thanks to our convenient location near I-80 and I-95, visiting the Empire State is a breeze when Manhattan is just a 20-minute drive away.Schedule a tour today and see what makes The Brick the best place to start fresh!

Pricing and Floor Plans
Studio
Studio - 632SF
$2,004 - $2,621
Studio, 1 Bath, 632 Sq Ft
https://imagescdn.homes.com/i2/FHstzW8joLMfhthMyWWk6DLEuyv-UWyEqFmQiBLnZH4/116/the-brick-of-hackensack-hackensack-nj-6.jpg?t=p&p=1
| Unit | Price | Sq Ft | Availability |
|---|---|---|---|
| 0421 | $2,004 | 632 | Feb 13, 2026 |
1 Bedroom
1 Bed/1 Bath-681
$2,468 - $3,065
1 Bed, 1 Bath, 681 Sq Ft
https://imagescdn.homes.com/i2/Vv7yvsvHJVN4D8ZPoY1jMulmiKlFS5qUI5ku2rPP4t4/116/the-brick-of-hackensack-hackensack-nj.jpg?t=p&p=1
| Unit | Price | Sq Ft | Availability |
|---|---|---|---|
| 0820 | $2,468 | 681 | Now |
| 1118 | $2,548 | 681 | Jan 22, 2026 |
1 Bed/1 Bath-785
$2,483 - $3,390
1 Bed, 1 Bath, 785 Sq Ft
https://imagescdn.homes.com/i2/zVmHD-BH3LY7t8yEmurO_9yW9fTj4A6xjTNySJ5ArDQ/116/the-brick-of-hackensack-hackensack-nj-2.jpg?t=p&p=1
| Unit | Price | Sq Ft | Availability |
|---|---|---|---|
| 0912 | $2,483 | 785 | Now |
| 0724 | $2,623 | 785 | Now |
| 1411 | $2,628 | 785 | Now |
| 1414 | $2,628 | 785 | Now |
| 1406 | $2,703 | 785 | Now |
| 1423 | $2,778 | 785 | Now |
| 1111 | $2,578 | 785 | Jan 22, 2026 |
| 1412 | $2,628 | 785 | Feb 5, 2026 |
| 0624 | $2,602 | 785 | Mar 1, 2026 |
2 Bedrooms
2 Bed/2 Bath-1073
$3,484 - $4,316
2 Beds, 2 Baths, 1,073 Sq Ft
https://imagescdn.homes.com/i2/tgahg-TGW77apHtwZsLZGPwgoCwLzK4LsJfF7DmHUBg/116/the-brick-of-hackensack-hackensack-nj-3.png?p=1
| Unit | Price | Sq Ft | Availability |
|---|---|---|---|
| 1425 | $3,509 | 1,073 | Now |
| 1225 | $3,484 | 1,073 | Dec 31 |
2 Bed/2 Bath-1112
$3,574 - $4,392
2 Beds, 2 Baths, 1,112 Sq Ft
https://imagescdn.homes.com/i2/HTjAyJHpfO_xIlVic4cE4QxxH92lCbplU6vdYTnFGug/116/the-brick-of-hackensack-hackensack-nj-4.jpg?t=p&p=1
| Unit | Price | Sq Ft | Availability |
|---|---|---|---|
| 0922 | $3,574 | 1,112 | Now |
2 Bed/2 Bath-1094
$3,759 - $4,611
2 Beds, 2 Baths, 1,094 Sq Ft
https://imagescdn.homes.com/i2/Lk5BzmGAwCk0XoKhWXyaIxisOm-1456yT9aPC7ncQM0/116/the-brick-of-hackensack-hackensack-nj-5.jpg?t=p&p=1
| Unit | Price | Sq Ft | Availability |
|---|---|---|---|
| 1126 | $3,759 | 1,094 | Dec 22 |
Fees and Policies
The fees below are based on community-supplied data and may exclude additional fees and utilities. Use the Rent Estimate Calculator to determine your monthly and one-time costs based on your requirements.
One-Time Basics
Parking
Pets
Property Fee Disclaimer: Standard Security Deposit subject to change based on screening results; total security deposit(s) will not exceed any legal maximum. Resident may be responsible for maintaining insurance pursuant to the Lease. Some fees may not apply to apartment homes subject to an affordable program. Resident is responsible for damages that exceed ordinary wear and tear. Some items may be taxed under applicable law. This form does not modify the lease. Additional fees may apply in specific situations as detailed in the application and/or lease agreement, which can be requested prior to the application process. All fees are subject to the terms of the application and/or lease. Residents may be responsible for activating and maintaining utility services, including but not limited to electricity, water, gas, and internet, as specified in the lease agreement.
Map
- 72 Lawrence St
- 216 River St
- 119 Union St
- 275 State St Unit 5B
- 74 Union St
- 75 Union St Unit 5E
- 90 Dewitt Place
- 39 Union St Unit 105
- 39 Union St Unit 301
- 300 Park St Unit 4A
- 190 Central Ave Unit 3
- 190 Central Ave
- 113 Kansas St
- 52 S State St
- 115 Kansas St
- 174 Clay St
- 181 Berdan Place
- 75 Cleveland St
- 191 Kansas St
- 367 Orchard Terrace
- 150 Main St Unit 405
- 149 Main St
- 136-140 State St
- 210 Main St
- 160 River St
- 105 State St Unit 1B
- 100 State St
- 50 Main St
- 240 Main St
- 22 Sussex St
- 125 Lawrence St Unit 5C
- 275 State St
- 114-116 Myer St
- 18 E Camden St
- 274 Park St Unit 7
- 1000 W Fort Lee Rd
- 321 Main St
- 84-90 Essex St
- 28 Fair St Unit 28 B
- 100 Kansas St Unit 1
