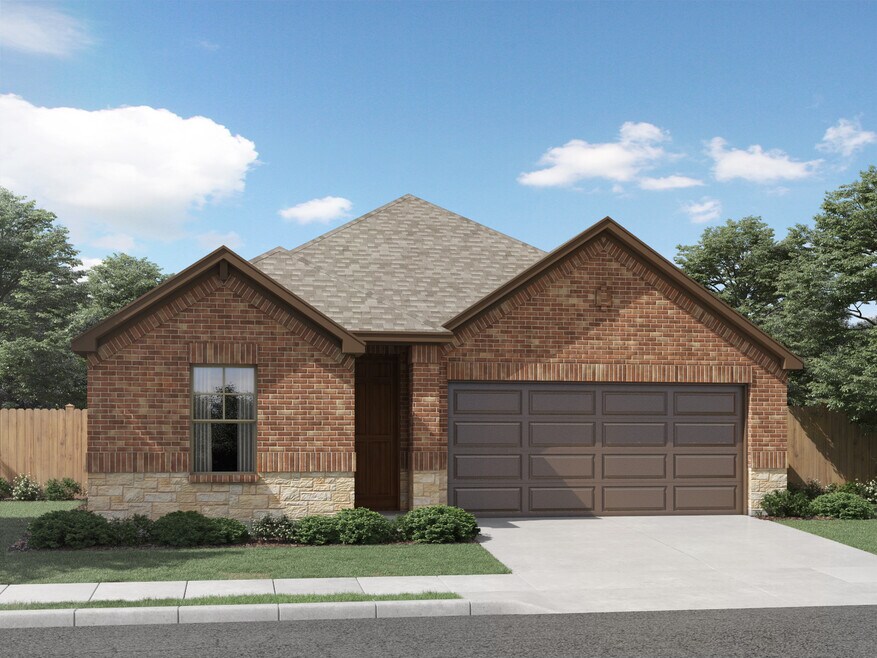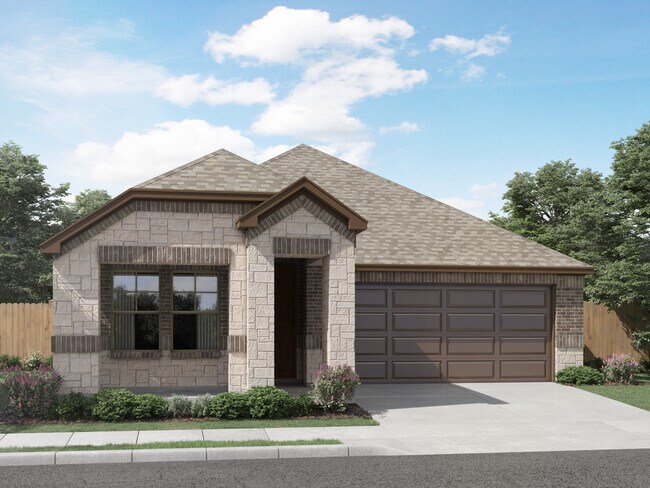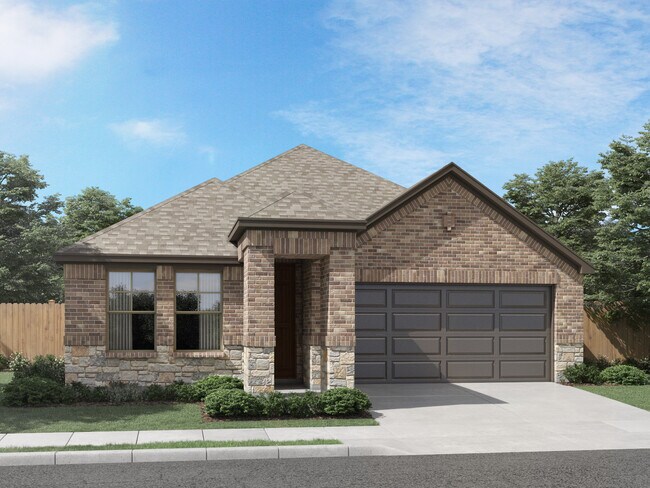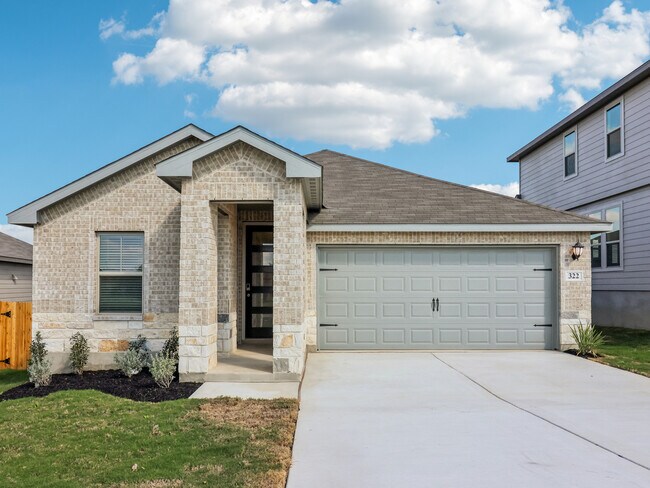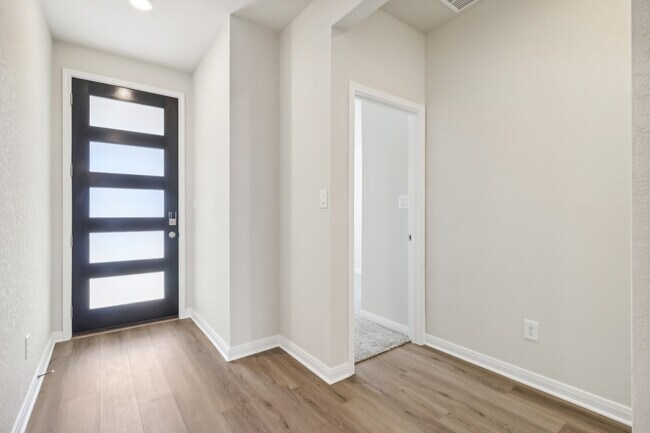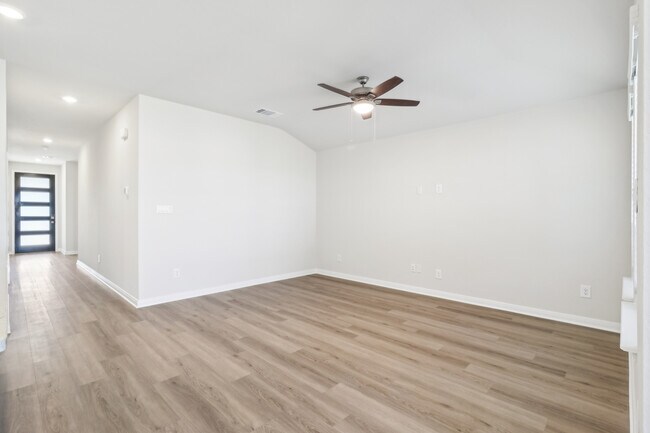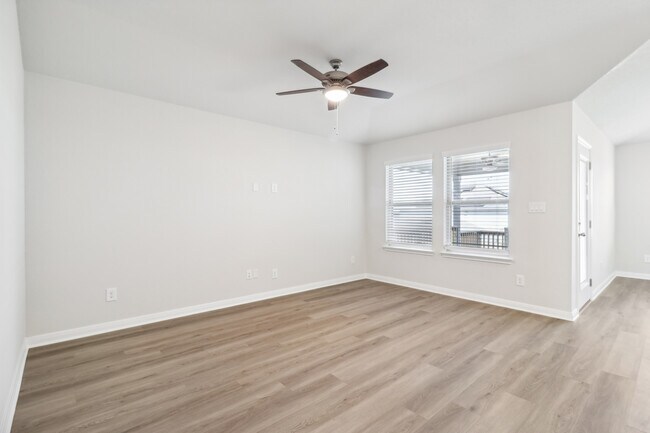
Verified badge confirms data from builder
San Antonio, TX 78254
Estimated payment starting at $2,326/month
Total Views
1,452
3
Beds
2
Baths
1,522
Sq Ft
$237
Price per Sq Ft
Highlights
- New Construction
- Primary Bedroom Suite
- Great Room
- Henderson Elementary School Rated 9+
- Pond in Community
- Granite Countertops
About This Floor Plan
Prepare dinner at the convenient kitchen island without missing conversation in the adjacent family room. In the secluded primary suite, tucked away at the rear of the home, a spacious walk-in closet and a large shower simplify busy mornings.
Sales Office
Hours
| Monday | Appointment Only |
| Tuesday - Saturday |
10:00 AM - 6:00 PM
|
| Sunday |
12:00 PM - 6:00 PM
|
Sales Team
Zack Garcia
Office Address
9706 Rosette Pl
San Antonio, TX 78254
Driving Directions
Home Details
Home Type
- Single Family
HOA Fees
- $56 Monthly HOA Fees
Parking
- 2 Car Attached Garage
- Front Facing Garage
Taxes
- Special Tax
Home Design
- New Construction
- Spray Foam Insulation
Interior Spaces
- 1,522 Sq Ft Home
- 1-Story Property
- Ceiling Fan
- Formal Entry
- Smart Doorbell
- Great Room
- Carpet
- Smart Thermostat
Kitchen
- Dishwasher
- Stainless Steel Appliances
- Granite Countertops
Bedrooms and Bathrooms
- 3 Bedrooms
- Primary Bedroom Suite
- Walk-In Closet
- 2 Full Bathrooms
- Dual Vanity Sinks in Primary Bathroom
- Private Water Closet
- Walk-in Shower
- Ceramic Tile in Bathrooms
Laundry
- Laundry Room
- Washer and Dryer
Outdoor Features
- Open Patio
- Front Porch
Utilities
- Air Conditioning
- Smart Home Wiring
- PEX Plumbing
Additional Features
- Green Certified Home
- Fenced Yard
Community Details
Overview
- Pond in Community
Recreation
- Community Playground
- Community Pool
- Dog Park
Map
Other Plans in Kallison Ranch
About the Builder
Meritage Homes Corporation is a publicly traded homebuilder (NYSE: MTH) focused on designing and constructing energy-efficient single-family homes. The company has expanded operations across multiple U.S. regions: West, Central, and East, serving 12 states. The firm has delivered over 200,000 homes and achieved a top-five position among U.S. homebuilders by volume. Meritage pioneered net-zero and ENERGY STAR certified homes, earning 11 consecutive EPA ENERGY STAR Partner of the Year recognitions. In 2025, it celebrated its 40th anniversary and the delivery of its 200,000th home, while also enhancing programs such as a 60-day closing commitment and raising its share repurchase authorization.
Nearby Homes
- Kallison Ranch
- Waterwheel - Cottage Collection
- Waterwheel - Coastline Collection
- Preserve at Culebra - Heritage Collection
- Preserve at Culebra - Classic Collection
- Preserve at Culebra - Sterling Collection
- Trails at Culebra
- Preserve at Culebra - Villa Collection
- 15464 Culebra Rd
- Talley Fields
- 7193 Old Talley Rd
- Winding Brook - 40' Smart Series
- Winding Brook - 30' Smart Series
- Stillwater Ranch
- Morgan Meadows
- Stillwater Ranch
- Morgan Meadows
- Morgan Meadows
- Morgan Meadows
- Morgan Meadows
