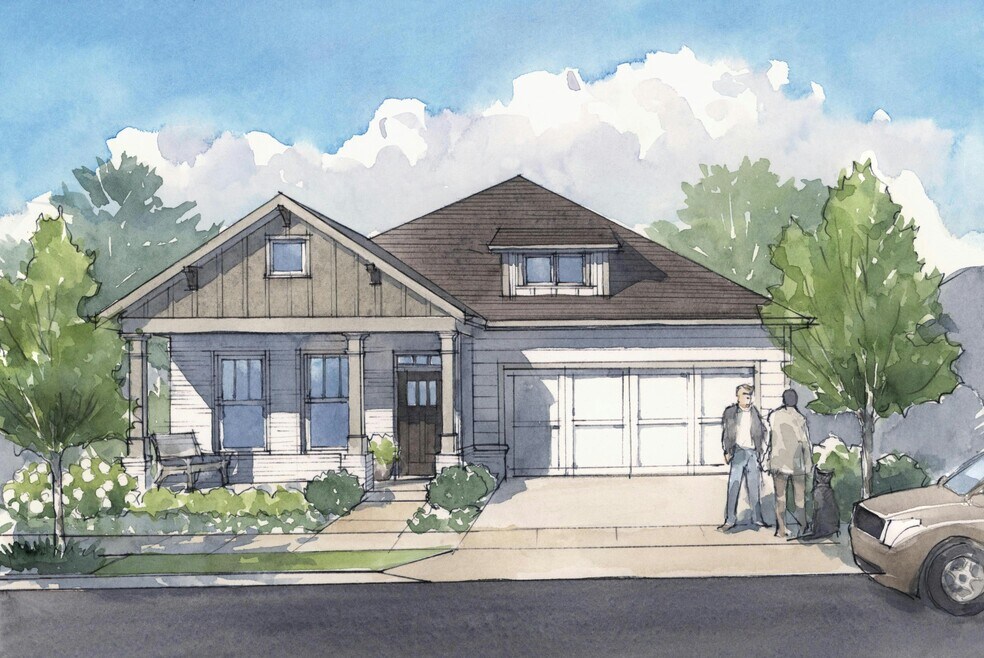
Estimated payment starting at $3,086/month
Highlights
- Fitness Center
- Active Adult
- Clubhouse
- New Construction
- Gated Community
- Pond in Community
About This Floor Plan
The Brookhaven homeplan offers a thoughtfully designed layout with 3 bedrooms and 2 bathrooms all conveniently located on the main level, providing easy living with added comfort. Spanning 1,828+ square feet, this plan features an open floorplan design enhanced with universal design and accessibility features. The primary suite serves as a relaxing retreat with a luxurious bath and a walk-in shower with bench seating. The inviting island kitchen opens to the great room and a more formal dining area, perfect for hosting family gatherings or intimate dinners. Outdoor living is elevated with a private side covered porch and a fenced side courtyard retreat, offering a peaceful space to unwind. For additional convenience, the second-floor attic storage is easily accessible via permanent stairs, providing practical storage solutions. The Brookhaven is designed for both entertaining and everyday comfort, making it the ideal home for those seeking style and functionality.
Builder Incentives
Flex DollarsFor a limited time, enjoy up to $47,000 in Flex Cash savings on featured homes. Whether you want to lower your purchase price, cover closing costs, or add personal touches, Flex Cash gives you the freedom to choose what matters most.
Sales Office
| Monday - Saturday |
10:00 AM - 5:00 PM
|
| Sunday |
1:00 PM - 5:00 PM
|
Home Details
Home Type
- Single Family
HOA Fees
- $285 Monthly HOA Fees
Parking
- 2 Car Attached Garage
- Front Facing Garage
Taxes
- Special Tax
Home Design
- New Construction
Interior Spaces
- 1,828 Sq Ft Home
- 1-Story Property
- Tray Ceiling
- Great Room
- Open Floorplan
- Dining Area
- Home Office
Kitchen
- Eat-In Kitchen
- Breakfast Bar
- Walk-In Pantry
- Built-In Microwave
- Dishwasher
- Kitchen Island
Bedrooms and Bathrooms
- 3 Bedrooms
- Walk-In Closet
- 2 Full Bathrooms
- Primary bathroom on main floor
- Dual Vanity Sinks in Primary Bathroom
- Private Water Closet
- Bathtub with Shower
- Walk-in Shower
Laundry
- Laundry on main level
- Washer and Dryer Hookup
Utilities
- Air Conditioning
- Central Heating
- High Speed Internet
Additional Features
- Covered Patio or Porch
- Lawn
Community Details
Overview
- Active Adult
- Association fees include lawn maintenance, ground maintenance, pest control
- Pond in Community
Amenities
- Clubhouse
- Community Kitchen
- Event Center
- Lounge
- Community Library
- Elevator
Recreation
- Pickleball Courts
- Bocce Ball Court
- Fitness Center
Security
- Gated Community
Map
Other Plans in Echols Farm
About the Builder
- Echols Farm
- 4622 MacLand Rd
- 1083 Handy Rd
- Pickens Bluff - Designer Collection
- Pickens Bluff
- 0 MacLand Rd Unit 10558702
- 3529 MacLand Rd
- 0B Hiram Acworth Hwy
- 0C Hiram Acworth Hwy
- 00 MacLand Rd
- Easton Park - Designer Collection
- 80 Indian Lake Dr
- 1223 Verona Ct
- Old Mill Preserve
- 5249 Moon Rd
- 295 Hiram Acworth Hwy
- 3089 MacLand Rd
- 0 MacLand Mill Dr Unit 10576487
- 0 MacLand Mill Dr Unit 25806576
- 2957 Charles Hardy Pkwy
