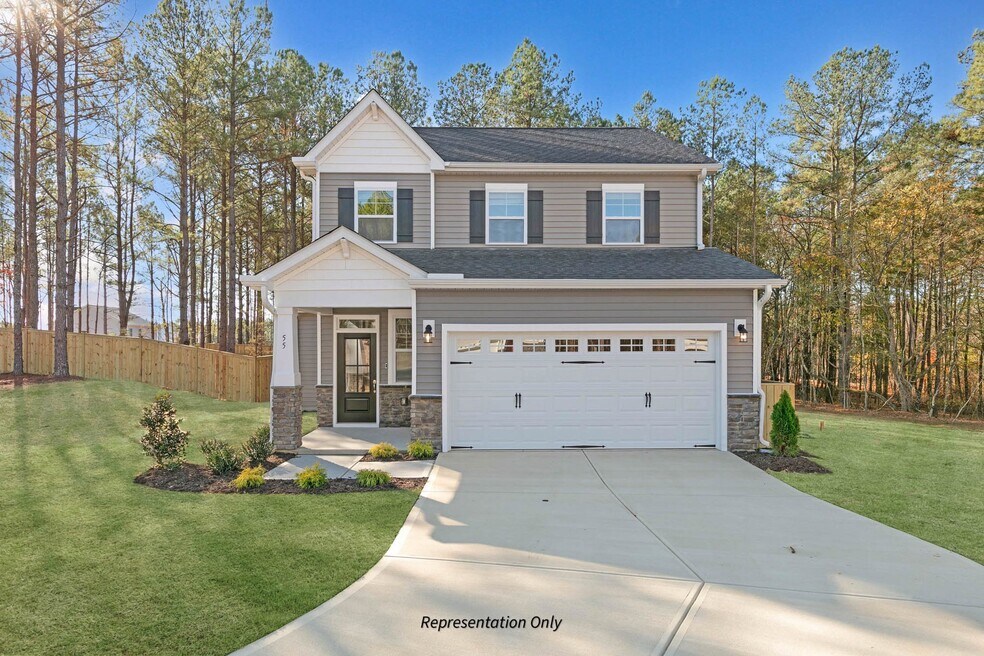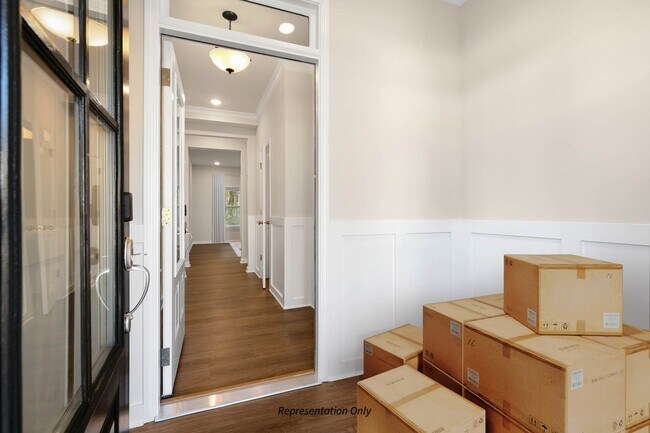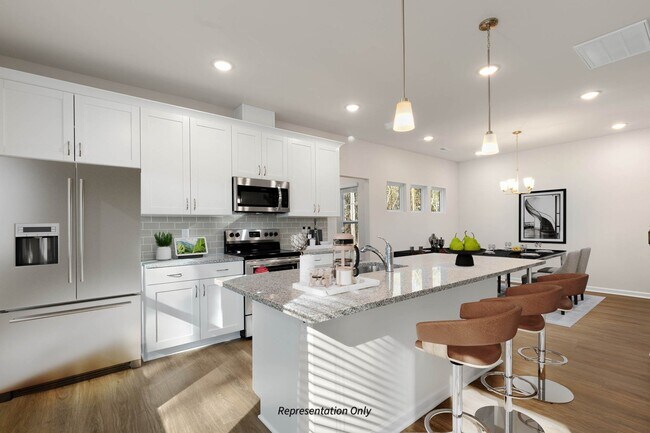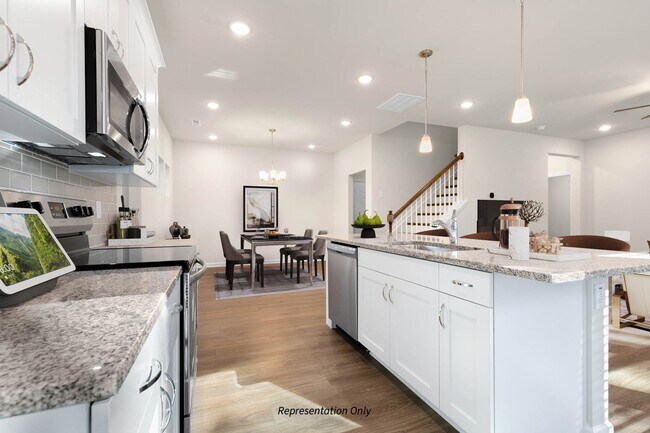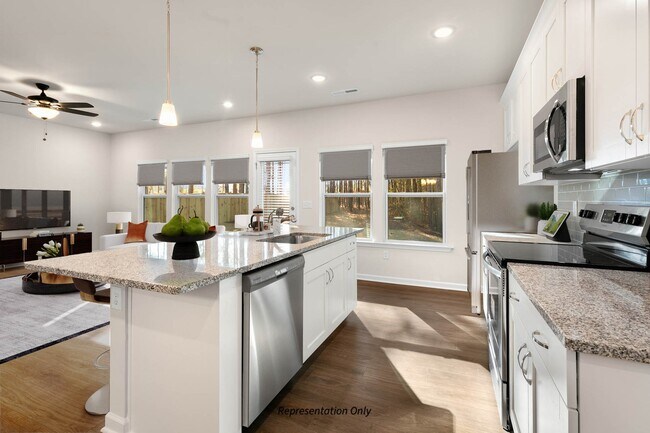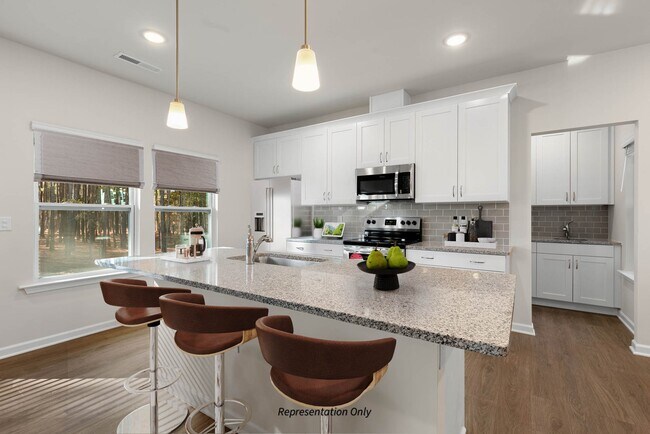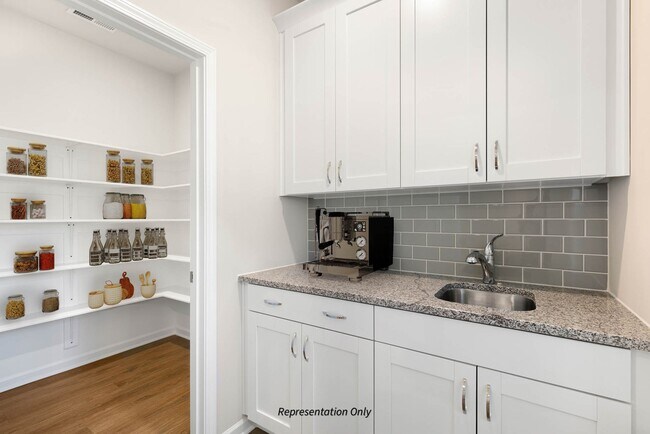
Estimated payment starting at $2,339/month
Highlights
- New Construction
- Views Throughout Community
- Breakfast Area or Nook
- Primary Bedroom Suite
- Loft
- Front Porch
About This Floor Plan
Welcome to the Brunswick floor plan! This exquisite home offers a variety of elevation designs to suit your personal style. Choose between the Craftsman, English Country, French Country, or Traditional design to create the perfect aesthetic for your dream home. Spanning across 1,830 square feet, this spacious residence boasts four bedrooms, 2.5 baths, and a two-car garage. However, what truly sets this home apart is its built-in flexibility. With the option to incorporate New Home Inc's exclusive features, such as the Pocket Office, Messy Kitchen, Oversized Cafe, wrap around island for multi-side seating, and Smart Door Delivery Center, the Brunswick can be expanded to reach a total of 1,944 square feet. This customization allows you to tailor the home to your unique preferences and needs. As you reach the second floor, you'll discover a haven of comfort and luxury. The expansive layout encompasses three large guest rooms, ensuring ample space for family and friends. The centerpiece of the second floor is the oversized owner's suite, designed to provide a sanctuary of relaxation. Equipped with a double sink vanity featuring elegant quartz countertops, this bathroom exudes sophistication. The highlight of the owner's suite is the oversized Walk-In Shower, providing a spa-like experience within the comfort of your own home. Additionally, a massive walk-in closet offers abundant storage space for your wardrobe and personal belongings. The Brunswick is a stunning choice for those seeking a well-designed and customizable home. With its multiple elevation options, spacious bedrooms, and luxurious owner's suite, this home combines style and functionality seamlessly. Create the perfect place for you to enjoy the convenience and comfort this floor plan has to offer.
Builder Incentives
Rates as low as 3.99% for homes that can close by the end of the year. Contact the sales team for more details.
Up to $25,000 available for closing costs and interest rate buy-down. Contact the sales agent for more details.
Sales Office
All tours are by appointment only. Please contact sales office to schedule.
Home Details
Home Type
- Single Family
HOA Fees
- $55 Monthly HOA Fees
Parking
- 2 Car Attached Garage
- Front Facing Garage
Home Design
- New Construction
Interior Spaces
- 2-Story Property
- Tray Ceiling
- Smart Doorbell
- Family or Dining Combination
- Loft
- Game Room
- Flex Room
Kitchen
- Breakfast Area or Nook
- Smart Appliances
- Kitchen Island
- Prep Sink
Bedrooms and Bathrooms
- 3 Bedrooms
- Primary Bedroom Suite
- Walk-In Closet
- Powder Room
- Dual Vanity Sinks in Primary Bathroom
- Bathtub
- Walk-in Shower
Laundry
- Laundry Room
- Laundry on upper level
Home Security
- Smart Lights or Controls
- Smart Thermostat
Utilities
- Central Air
- Humidity Control
- Smart Home Wiring
- Wi-Fi Available
Additional Features
- Energy-Efficient Insulation
- Front Porch
- Minimum 0.5 Acre Lot
Community Details
Overview
- Views Throughout Community
- Greenbelt
Recreation
- Community Playground
- Park
- Trails
Map
Other Plans in Duncan's Creek
About the Builder
- Duncan's Creek
- 2b Joe Collins Rd
- 2a Joe Collins Rd
- McDougald Downs
- 212 Willie Cameron Rd
- 254 Willie Cameron Rd
- 267 Old Fashioned Way
- Wellers Knoll
- Griffon Pointe
- Griffon Pointe
- 256 Matthew Meadow Ln
- 234 Matthew Meadow Ln
- 482 Black Duck (Lot 75) Ln
- 465 Black Duck (Lot 103) Ln
- 441 Black Duck (Lot 101) Ln
- 59 Holly Grove Ln
- 416 Black Duck (Lot 78) Ln
- 75 Shiloh Dr
- 74 Matthew Meadow Ln
- 19 Shiloh Dr
