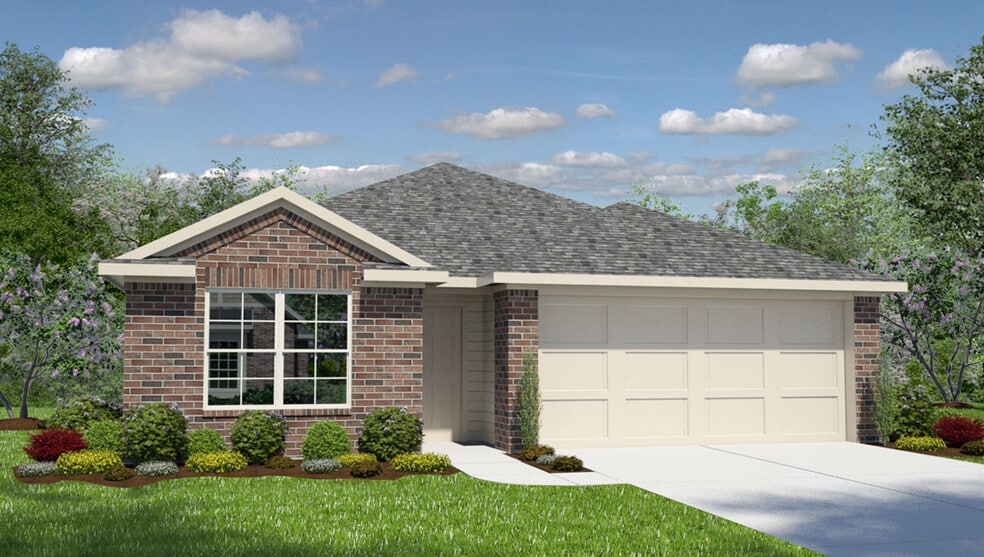
Estimated payment starting at $2,251/month
Highlights
- New Construction
- Modern Architecture
- Quartz Countertops
- Primary Bedroom Suite
- High Ceiling
- Covered Patio or Porch
About This Floor Plan
The Bryant is a stunning single-story home featured at High Garden in Comfort, TX. The Bryant is sure to impress with its selection of 3 front exteriors, 4 bedrooms, 2 bathrooms and 2-car garage. Welcome guests as they walk through the elongated foyer with a decorative nook wall feature to the spacious eat-in kitchen. Facing the blended dining area and living room, the kitchen includes an oversized island, corner pantry with shelving, plenty of cabinet storage, quartz countertops, stylish subway tile backsplash, stainless steel appliances, and a electric cooking range. The private main bedroom is located at the back of the house and features a relaxing ensuite bathroom complete with double vanities, a garden tub, walk-in shower, and a spacious walk-in closet. If privacy is your top priority, this bathroom comes standard with a separate water closet. Two secondary bedrooms are located off the entry and the other is centrally located off the kitchen. All have quality carpet, spacious closets and windows for plenty of natural lighting. Whether these rooms become bedrooms or other bonus spaces, there is sure to be comfort and functionality. Additional features include tall 9-foot ceilings, 2-inch faux wood blinds throughout the home, luxury vinyl plank flooring in the entry, family room, kitchen, and dining area, ceramic tile in the bathrooms and utility room, and pre-plumb for water softener loop. You’ll enjoy added security in your new home with our Home is Connected features. Using one central hub that talks to all the devices in your home, you can control the lights, thermostat and locks, all from your cellular device. Contact us today and find your home at High Garden by clicking the text with us button or request information button.
Sales Office
| Monday |
1:00 PM - 6:00 PM
|
| Tuesday - Saturday |
10:00 AM - 6:00 PM
|
| Sunday |
12:00 PM - 6:00 PM
|
Home Details
Home Type
- Single Family
Lot Details
- Landscaped
- Sprinkler System
Parking
- 2 Car Attached Garage
- Front Facing Garage
Home Design
- New Construction
- Modern Architecture
Interior Spaces
- 1,703 Sq Ft Home
- 1-Story Property
- High Ceiling
- Blinds
- Formal Entry
- Smart Doorbell
- Family Room
- Dining Area
Kitchen
- Walk-In Pantry
- Stainless Steel Appliances
- Smart Appliances
- Kitchen Island
- Quartz Countertops
- Tiled Backsplash
Flooring
- Carpet
- Tile
- Luxury Vinyl Plank Tile
Bedrooms and Bathrooms
- 4 Bedrooms
- Primary Bedroom Suite
- Walk-In Closet
- 2 Full Bathrooms
- Quartz Bathroom Countertops
- Double Vanity
- Private Water Closet
- Soaking Tub
- Walk-in Shower
Laundry
- Laundry Room
- Laundry on main level
Home Security
- Smart Lights or Controls
- Smart Thermostat
Outdoor Features
- Covered Patio or Porch
Utilities
- Programmable Thermostat
- Smart Home Wiring
- Smart Outlets
- Water Softener
Community Details
- Property has a Home Owners Association
Map
Other Plans in High Garden
About the Builder
- High Garden
- 1132 5th St
- 000 High St Unit 129D
- 000 High St
- 0 Hasenwinkel Rd
- 125 Other
- 241 U S 87
- 8 Cypress Creek Rd
- 327 Idlewilde Blvd
- 105 Oleander Rd
- 105A Oleander Rd Unit 14/4
- 105A Oleander Rd
- 105A Oleander Rd Unit 14
- 380 Holiday Rd
- 350 Holiday Rd
- 0 10 Acres Lower Dietert Rd
- 000 10 Acres Lower Dietert Rd
- 241 N Us Hwy 87
- 121A Bartel Rd
- 239 Flat Rock Creek Rd
Ask me questions while you tour the home.






