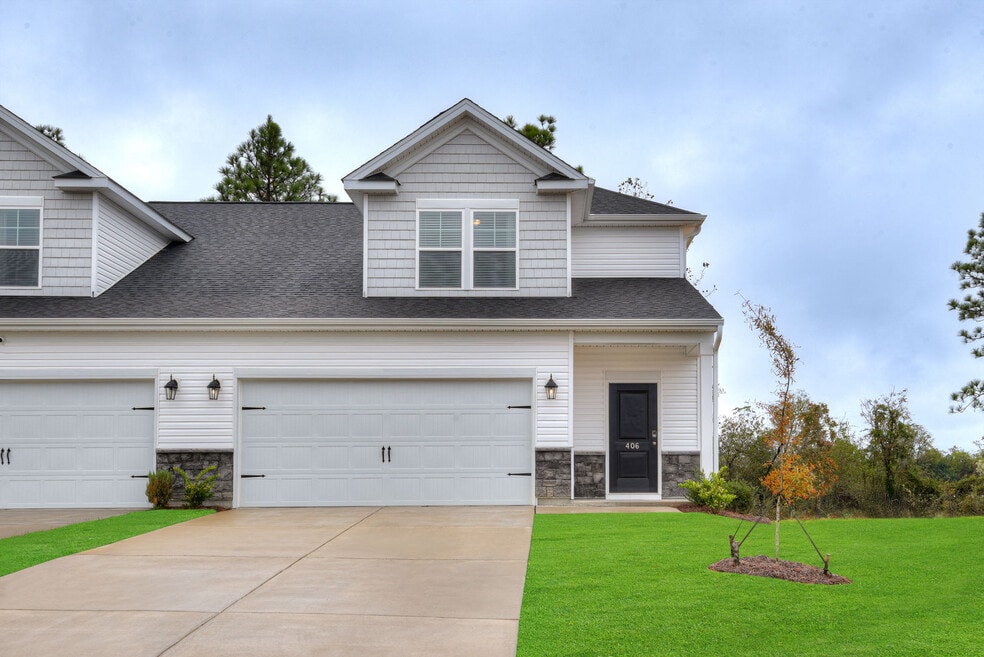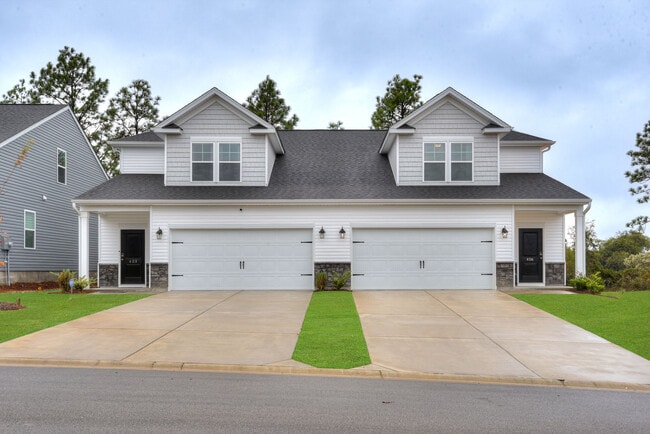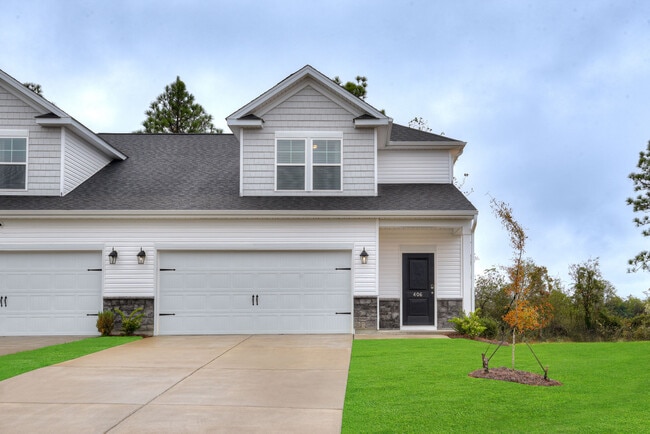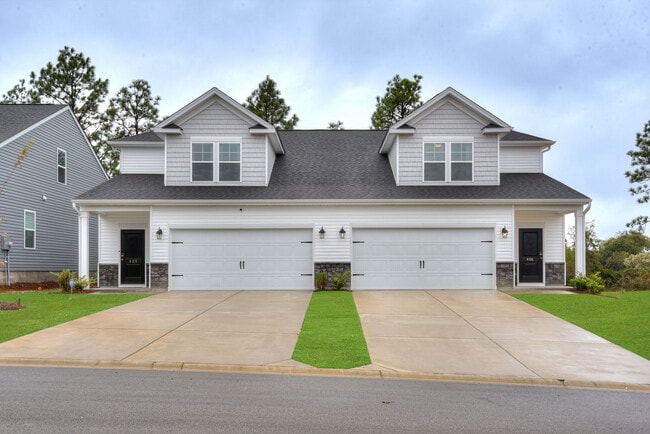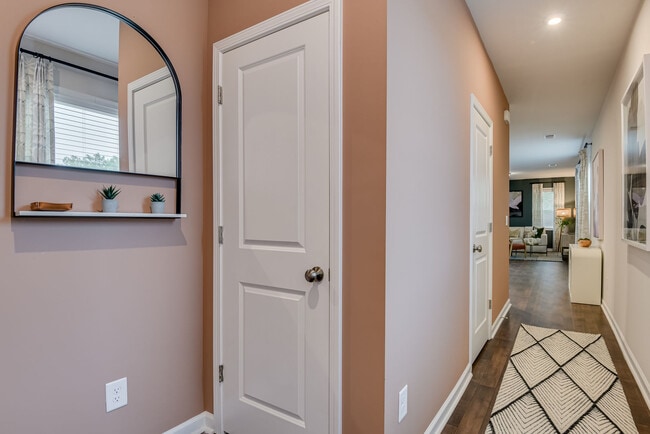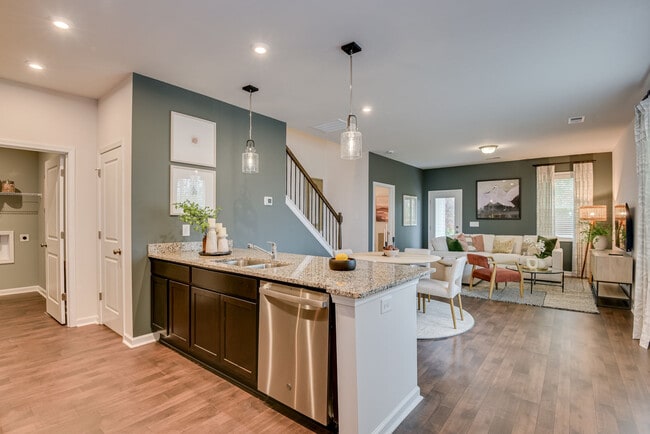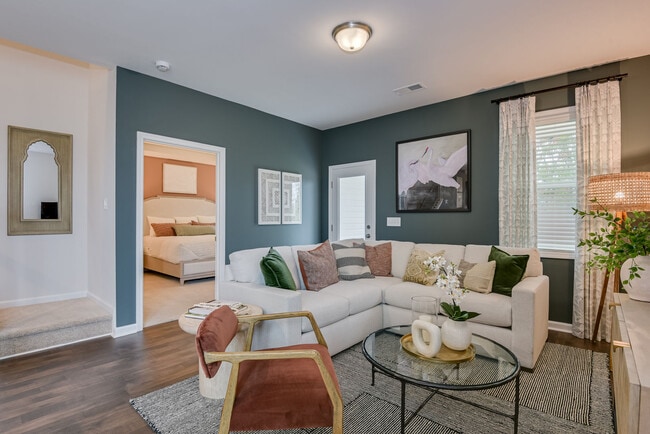
Lexington, SC 29073
Estimated payment starting at $1,517/month
Highlights
- New Construction
- Primary Bedroom Suite
- Lawn
- Carolina Springs Middle School Rated A-
- Main Floor Primary Bedroom
- Covered Patio or Porch
About This Floor Plan
The Burke is Stanley Martin's newest 2-level townhome design featuring a smart open-concept floorplan, 2-car garage, energy efficient features and a covered porch that is great for entertaining and relaxing outdoors! Enjoy main level living with everything you need located right on the first floor including a spacious kitchen with pantry for extra storage, dining area, and primary suite with a walk-in closet and double vanity bath, as well as a laundry room conveniently located near the garage entry. Use the three additional upstairs bedrooms and flex space as a private floor for family or guests. The Burke offers the perfect balance between low-maintenance living and the spaciousness of a single-family-home!
Sales Office
| Monday - Wednesday |
10:00 AM - 5:00 PM
|
| Thursday - Friday |
Closed
|
| Saturday |
10:00 AM - 5:00 PM
|
| Sunday |
1:00 PM - 6:00 PM
|
Property Details
Home Type
- Condominium
HOA Fees
- $136 per month
Parking
- 2 Car Attached Garage
- Front Facing Garage
Taxes
- No Special Tax
Home Design
- New Construction
Interior Spaces
- 2-Story Property
- Family or Dining Combination
- Flex Room
Kitchen
- Breakfast Area or Nook
- Eat-In Kitchen
- Breakfast Bar
- Walk-In Pantry
- Built-In Range
- Built-In Microwave
- Dishwasher
- Kitchen Island
Bedrooms and Bathrooms
- 4 Bedrooms
- Primary Bedroom on Main
- Primary Bedroom Suite
- Walk-In Closet
- Powder Room
- Primary bathroom on main floor
- Dual Vanity Sinks in Primary Bathroom
- Bathtub with Shower
- Walk-in Shower
Laundry
- Laundry Room
- Laundry on main level
Utilities
- Central Heating and Cooling System
- High Speed Internet
- Cable TV Available
Additional Features
- Covered Patio or Porch
- Lawn
Map
Other Plans in Copper Crest - Townhomes
About the Builder
- 406 Lady Liberty
- Copper Crest - Single Family Homes
- South Lake Commons
- 1250 S Lake Dr
- 1131 S Lake Dr
- Ashton Lakes
- 00 Adams Rd
- 0 Old Orangeburg Rd
- 0 S Lake Dr Unit 615060
- 0 S Lake Dr Unit 585062
- 1789 Two Notch Rd
- Ashton Lakes
- 1164 Two Notch Rd
- 134 Industrial Dr
- 0 Nazareth Rd Unit LOT 6
- 0 Nazareth Rd
- 1555 S Lake Dr
- 142 Industrial Dr Unit D7
- 1607 S Lake Dr
- 1018 Two Notch Rd
