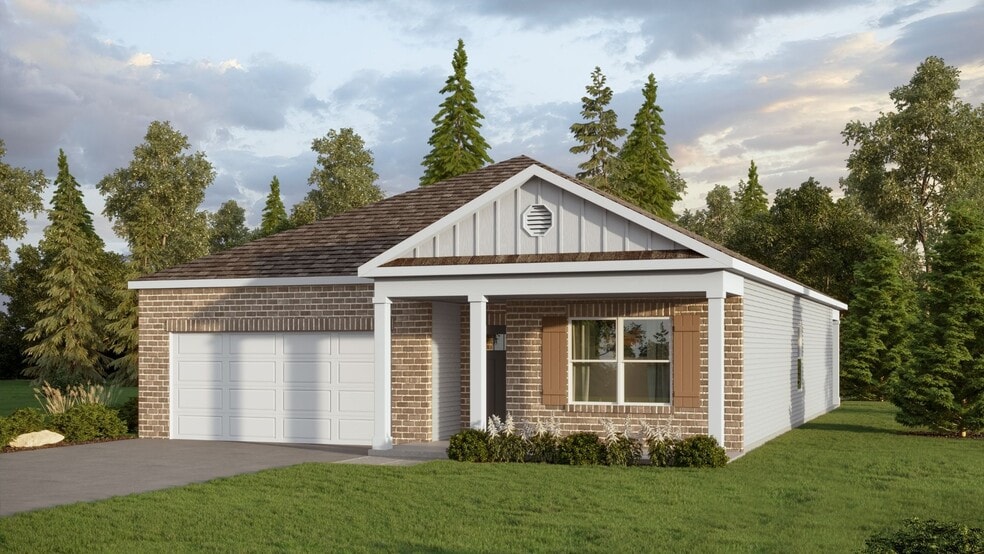
Estimated payment starting at $1,691/month
Highlights
- New Construction
- Retreat
- Granite Countertops
- Primary Bedroom Suite
- Marble Bathroom Countertops
- Lawn
About This Floor Plan
The Rhett plan is a well-designed single-level layout with 4 bedrooms and 2 bathrooms, encompassing 1,774 square feet for practical living. One standout feature of the Rhett plan is the seamless integration of the kitchen, breakfast area, and great room in an open concept layout, which is perfect for hosting guests. The kitchen is equipped with granite countertops, stainless steel appliances, and a pantry for added convenience and modern style. The spacious Living Area features trey ceilings and leads to a shaded covered patio, creating a welcoming space for relaxation and entertaining. Bedroom One suite offers a private retreat with trey ceilings, a luxurious shower, separate garden tub, double marble vanity, private water closet, and a large walk-in closet for added comfort and luxury. For convenience and storage, the plan includes a two-car garage and a laundry room. In addition to Bedroom One suite, there are 3 other bedrooms and another full bathroom, providing ample space for family and guests. Furthermore, the home comes with a one-year builder's warranty, ensuring peace of mind for the new homeowners. Furthermore, every home is accompanied by a one-year builder's warranty to provide you with added peace of mind. It's important to note that our smart home technology package is included as part of your new home. The Smart Home Technology Package we offer is designed for effortless use and provides unmatched convenience, allowing you to easily control various essential features with just a simple touch. Some of the features of this package include lighting automation, an IQ panel, a video doorbell, keyless front door entry, and the ability to manage the temperature from the comfort of your phone. Give us a call and schedule your personal guided tour of the Rhett today!
Sales Office
| Monday - Saturday |
9:00 AM - 5:00 PM
|
| Sunday |
1:00 PM - 5:00 PM
|
Home Details
Home Type
- Single Family
Parking
- 2 Car Attached Garage
- Front Facing Garage
Home Design
- New Construction
Interior Spaces
- 1,774 Sq Ft Home
- 1-Story Property
- Tray Ceiling
- Recessed Lighting
- Smart Doorbell
- Living Room
- Open Floorplan
- Dining Area
Kitchen
- Breakfast Area or Nook
- Eat-In Kitchen
- Breakfast Bar
- Walk-In Pantry
- Built-In Oven
- Cooktop
- Built-In Range
- Built-In Microwave
- Dishwasher
- Stainless Steel Appliances
- Smart Appliances
- Kitchen Island
- Granite Countertops
- Disposal
Bedrooms and Bathrooms
- 4 Bedrooms
- Retreat
- Primary Bedroom Suite
- Walk-In Closet
- 2 Full Bathrooms
- Primary bathroom on main floor
- Marble Bathroom Countertops
- Dual Vanity Sinks in Primary Bathroom
- Private Water Closet
- Soaking Tub
- Bathtub with Shower
- Walk-in Shower
Laundry
- Laundry Room
- Laundry on main level
- Washer and Dryer Hookup
Home Security
- Home Security System
- Smart Lights or Controls
- Smart Thermostat
Utilities
- Central Heating and Cooling System
- Smart Home Wiring
- Smart Outlets
- High Speed Internet
- Cable TV Available
Additional Features
- Covered Patio or Porch
- Lawn
Community Details
- No Home Owners Association
Map
Other Plans in Beaver Creek
About the Builder
- Beaver Creek
- 1665 Birch Bark Ln
- 0 Mize Dr Unit 21423026
- 0 Hearthstone Dr Unit 10
- 0 Highway 174 Unit 21440575
- Pine Ridge
- 901 Blue Ridge Way Unit 14
- 350 Appalachian Ct Unit 3
- 60 Parkwood Ln
- 510 Applewood Ln Unit 25
- 520 Applewood Ln Unit 26
- 964 Blue Ridge Way Unit 41
- 948 Blue Ridge Way Unit 39
- 969 Blue Ridge Way Unit 45
- 501 Applewood Ln Unit 34
- 803 Hunters Crossing Rd Unit 6
- 0 Turkey Trail Rd Unit 21423310
- 0 Turkey Trail Rd Unit 21423311
- 285 Turkey Trail Rd
- 305 Turkey Trail Rd
Ask me questions while you tour the home.






