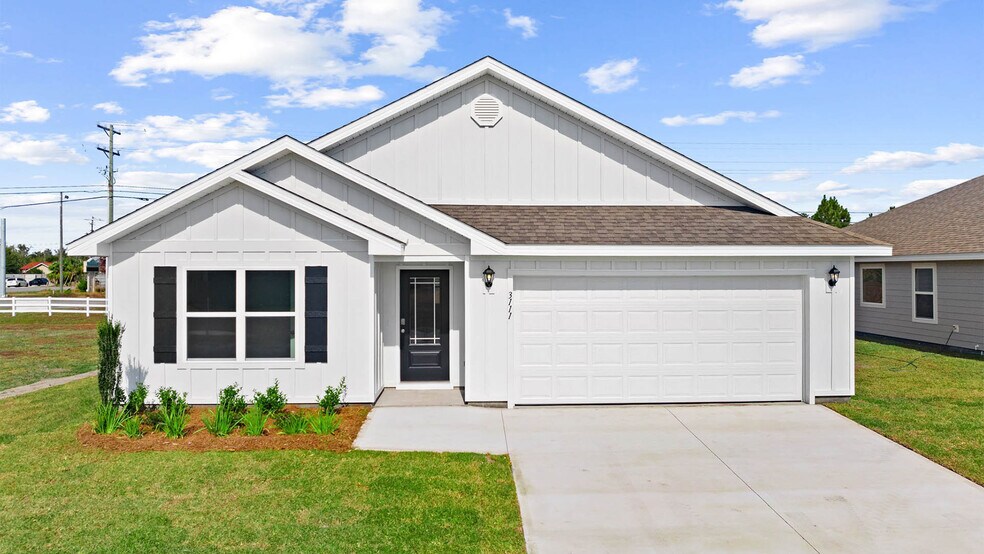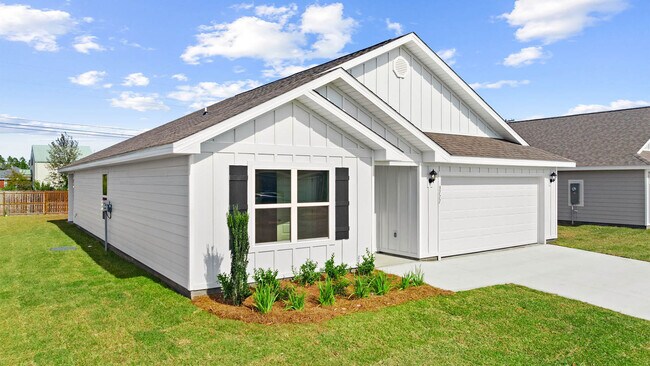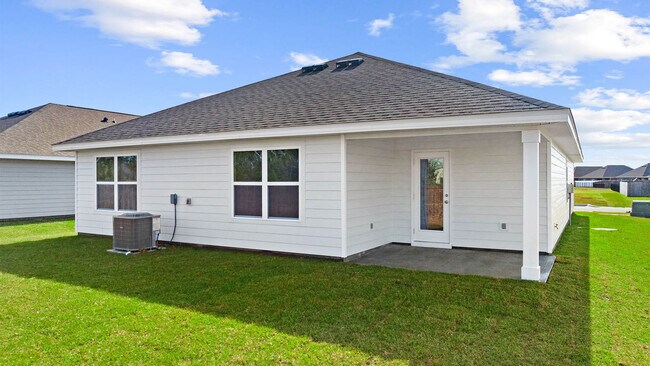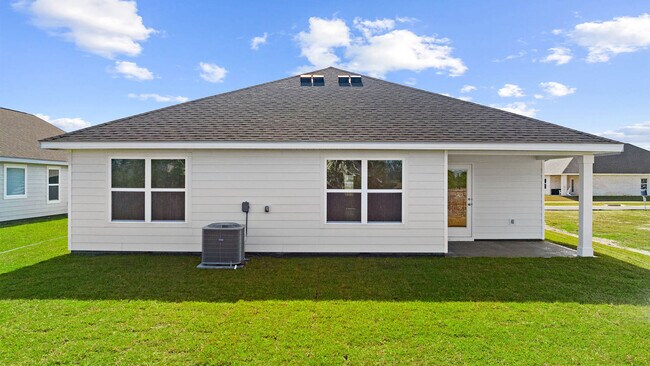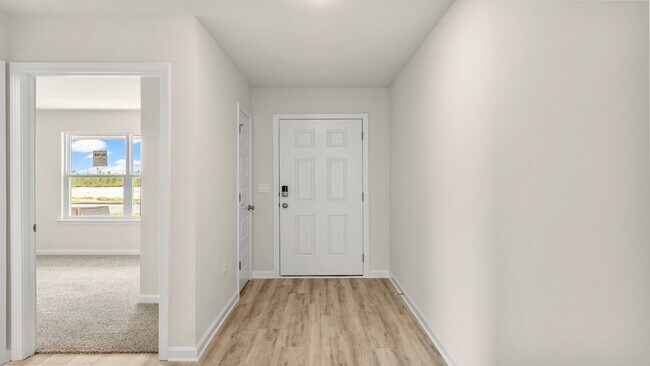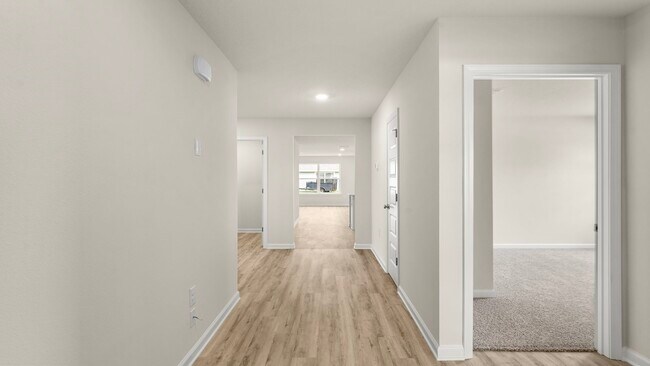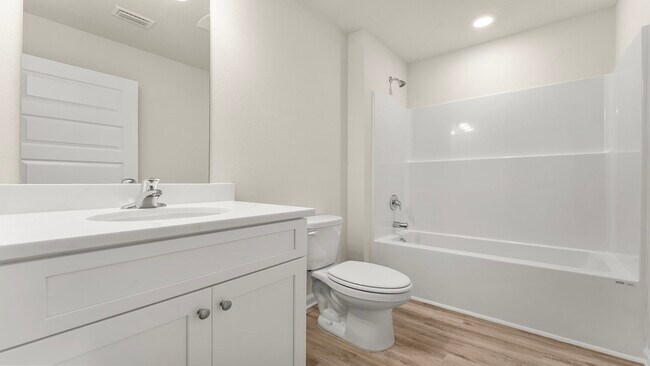
Estimated payment starting at $1,931/month
Highlights
- New Construction
- Quartz Countertops
- Covered Patio or Porch
- Primary Bedroom Suite
- Community Pool
- Community Fire Pit
About This Floor Plan
Welcome to the Cali located at the enchanting Park Place community in Panama City, Florida. The Cali is one of our popular one-story floor plans used in many communities across the country, making it an excellent choice for a new home. With this 4 bedroom, 2 bath home, you will see 1,799 square feet of spacious living perfect for a small family to enjoy comfortably. As you walk inside the Cali, you will see the long main hallway leading you to the open living room and kitchen. The 8' ceilings throughout the home add to the feeling this of open, spacious floorplan. Engineered vinyl plank flooring throughout the main areas offer a sleek, low-maintenance way to keep your floors looking great while soft carpet in the bedrooms keep your feet warm and comfortable. The kitchen and bathrooms feature quartz countertops and white cabinetry, a walk-in pantry, and a large island ideal for family and guests to enjoy your meals together. The primary bedroom has its own bathroom featuring a spacious walk-in closet, a double vanity, and a separate walk-in shower and tub. Each room in the house has large windows that allow plenty of natural light in to brighten your mood and home up. On the exterior of the home, you will see beautiful vinyl siding on all sides of the home. Each home comes standard with gutters, a sodded yard, dimensional shingles, and more. The Cali features a covered back patio and a spacious covered front porch. Sidewalks line every street so you can enjoy the unbeatable Florida sunsets and sunrises on your walk with the kids or the dogs. Today is the day to see why the Cali is one of our most popular floor plans. Contact us today to find your next home at Park Place!
Sales Office
| Monday - Saturday |
10:00 AM - 5:00 PM
|
| Sunday |
1:00 PM - 5:00 PM
|
Home Details
Home Type
- Single Family
Parking
- 2 Car Attached Garage
- Front Facing Garage
Home Design
- New Construction
Interior Spaces
- 1,799 Sq Ft Home
- 1-Story Property
- Dining Area
- Laundry Room
Kitchen
- Walk-In Pantry
- Stainless Steel Appliances
- Kitchen Island
- Quartz Countertops
Bedrooms and Bathrooms
- 4 Bedrooms
- Primary Bedroom Suite
- Walk-In Closet
- 2 Full Bathrooms
- Double Vanity
- Private Water Closet
- Bathtub
- Walk-in Shower
Outdoor Features
- Covered Patio or Porch
Community Details
Overview
- Property has a Home Owners Association
Amenities
- Community Fire Pit
- Community Barbecue Grill
Recreation
- Community Playground
- Community Pool
Map
Other Plans in Park Place
About the Builder
Frequently Asked Questions
- Park Place
- 270 Reddy Creek Dr
- 266 Reddy Creek Dr
- 263 Reddy Creek Dr
- 259 Reddy Creek Dr
- 255 Reddy Creek Dr
- 100 Hugh Thomas Dr
- 299 Hugh Thomas Dr
- 295 Hugh Thomas Dr
- 301 Hugh Thomas Dr
- 293 Hugh Thomas Dr
- 303 Hugh Thomas Dr
- 297 Hugh Thomas Dr
- 7710 E Highway 22
- 513 William Way
- 516 William Way
- 7521 Walker Dr
- 240 N Star Ave
- 333 N Star Ave
- 000 S Star Ave
Ask me questions while you tour the home.
