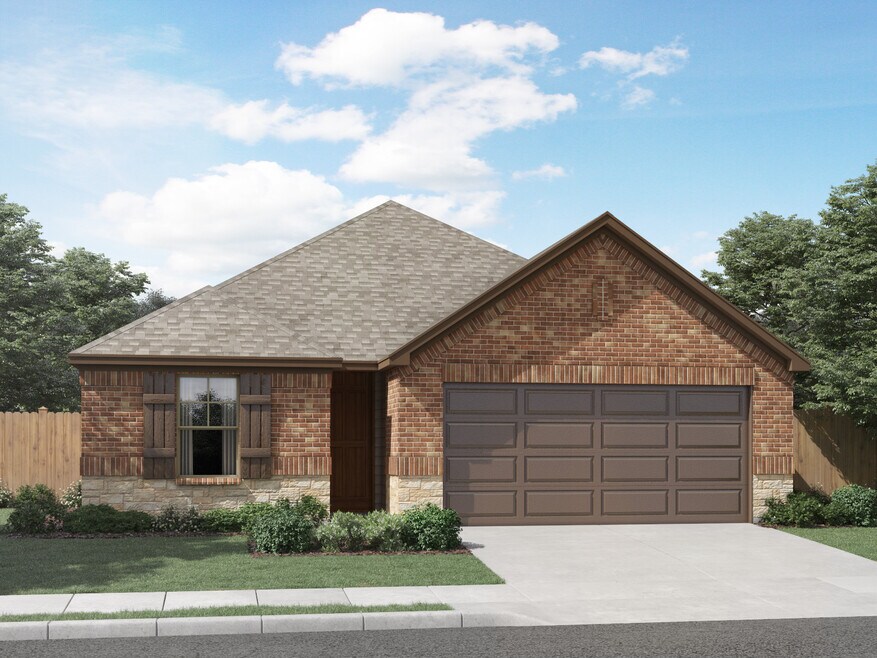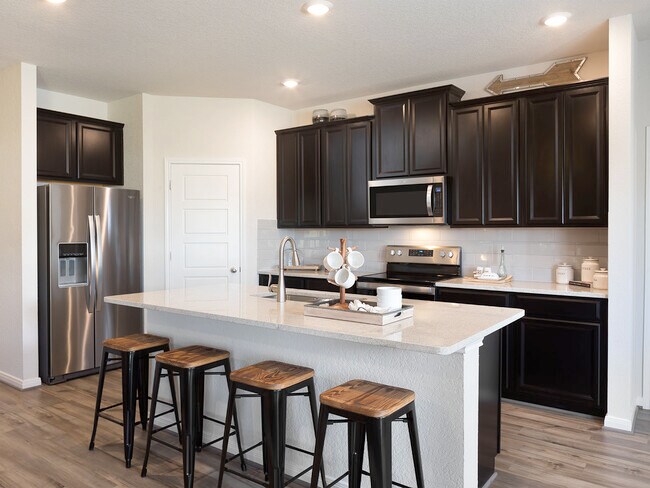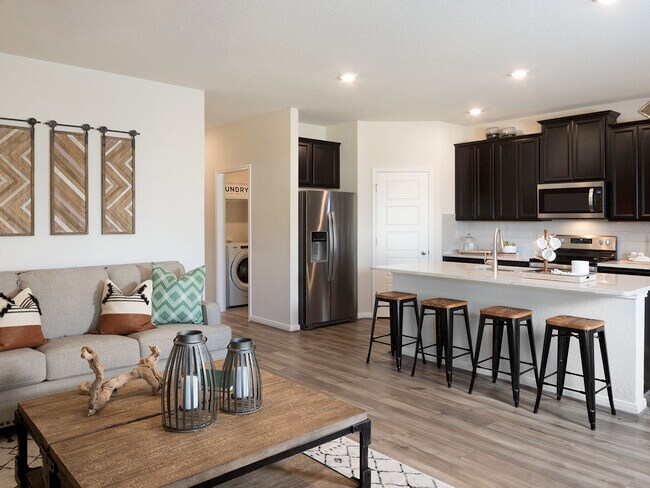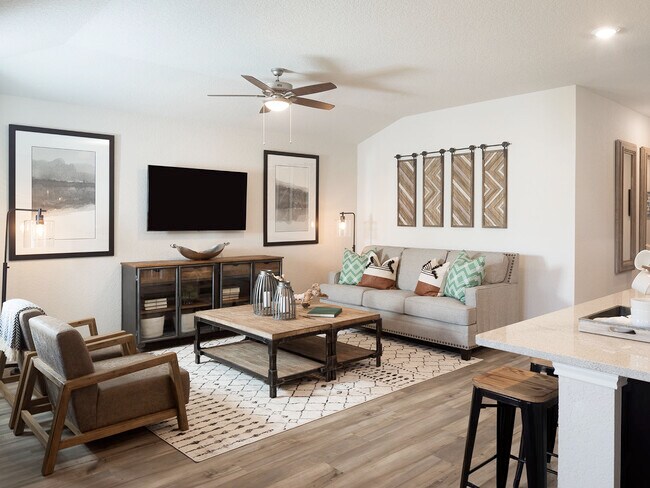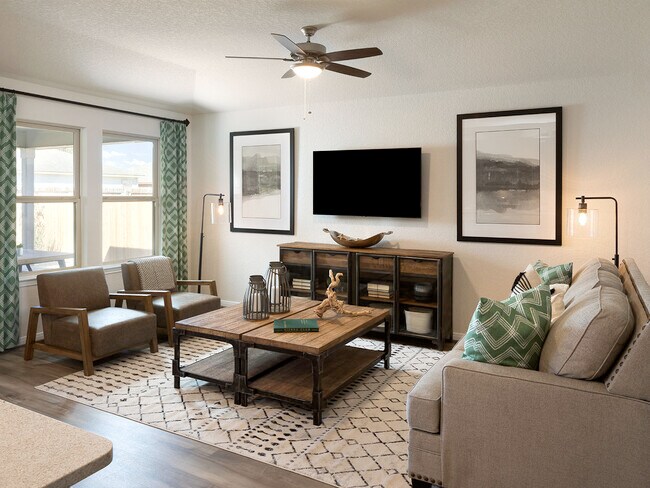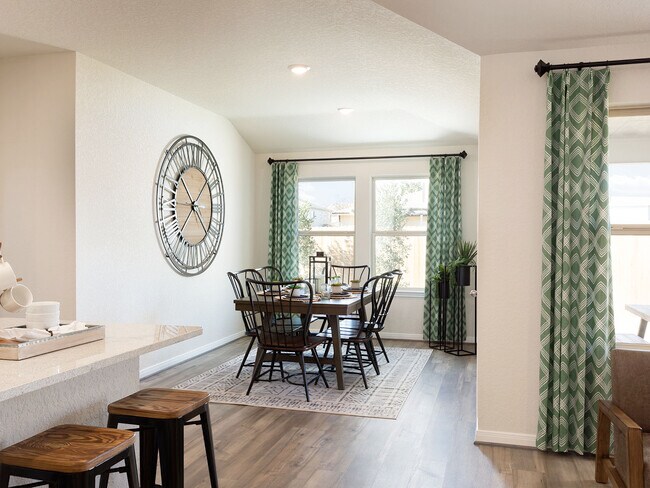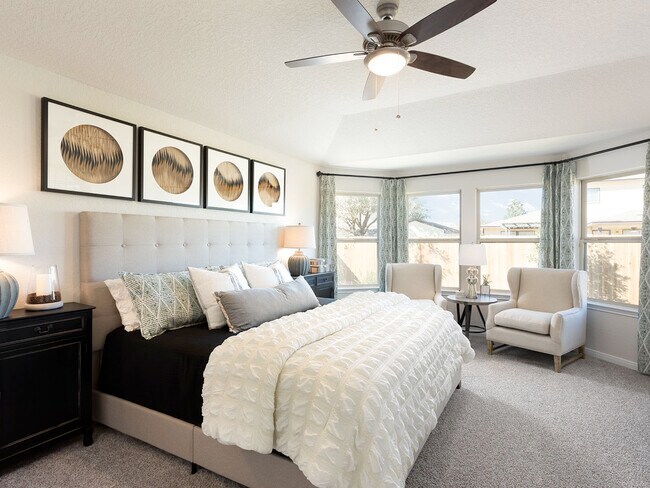
Estimated payment starting at $2,237/month
Total Views
675
4
Beds
2
Baths
1,738
Sq Ft
$201
Price per Sq Ft
Highlights
- New Construction
- Community Lake
- Community Pool
- Primary Bedroom Suite
- Clubhouse
- Walk-In Pantry
About This Floor Plan
The Callaghan's welcoming covered entry and foyer open to a stunning family room and gourmet kitchen. The walk-in pantry can accommodate everyone's favorite snacks. The fourth bedroom is perfect for guests, or even a study or hobby room.
Sales Office
Hours
| Monday | Appointment Only |
| Tuesday |
10:00 AM - 6:00 PM
|
| Wednesday |
10:00 AM - 6:00 PM
|
| Thursday |
10:00 AM - 6:00 PM
|
| Friday |
10:00 AM - 6:00 PM
|
| Saturday |
10:00 AM - 6:00 PM
|
| Sunday |
12:00 PM - 6:00 PM
|
Sales Team
Sean Fehrenbacher
Office Address
1347 Nicholas Cv
San Antonio, TX 78245
Driving Directions
Home Details
Home Type
- Single Family
HOA Fees
- Property has a Home Owners Association
Parking
- 2 Car Attached Garage
- Front Facing Garage
Home Design
- New Construction
Interior Spaces
- 1-Story Property
- Tray Ceiling
- Family Room
- Dining Area
Kitchen
- Eat-In Kitchen
- Breakfast Bar
- Walk-In Pantry
- Kitchen Island
- Disposal
Bedrooms and Bathrooms
- 4 Bedrooms
- Primary Bedroom Suite
- Walk-In Closet
- 2 Full Bathrooms
- Primary bathroom on main floor
- Double Vanity
- Private Water Closet
- Bathtub with Shower
- Walk-in Shower
Laundry
- Laundry Room
- Laundry on main level
- Washer and Dryer Hookup
Eco-Friendly Details
- Green Certified Home
Utilities
- Central Heating and Cooling System
- High Speed Internet
- Cable TV Available
Community Details
Overview
- Community Lake
- Greenbelt
Amenities
- Clubhouse
- Community Center
Recreation
- Community Pool
- Park
- Trails
Map
Move In Ready Homes with this Plan
Other Plans in Arcadia Ridge - Premier Series
About the Builder
Opening the door to a Life. Built. Better.® Since 1985.
From money-saving energy efficiency to thoughtful design, Meritage Homes believe their homeowners deserve a Life. Built. Better.® That’s why they're raising the bar in the homebuilding industry.
Nearby Homes
- Arcadia Ridge - Classic Series
- 1211 Argon Way
- 1207 Argon Way
- 1115 Argon Way
- 1103 Argon Way
- 12713 Moya Flats
- 12717 Moya Flats
- 12913 Gilmore Bend
- 12905 Gilmore Bend
- 12925 Gilmore Bend
- 12724 MacAr Manor
- 12979 MacAr Manor
- 13060 MacAr Manor
- 13076 MacAr Manor
- 13080 MacAr Manor
- Arcadia Ridge
- 13114 Yturria Ranch
- 12926 Hush Dr
- 13006 Yturria Ranch
- 919 Fort Kylo
