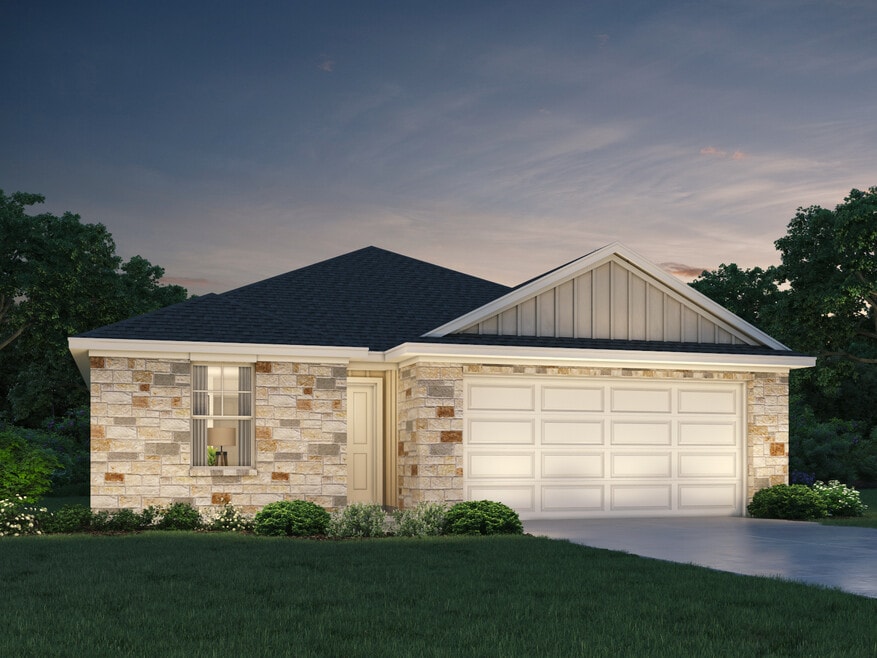
NEW CONSTRUCTION
$9K PRICE DROP
Estimated payment starting at $2,736/month
Total Views
7,063
4
Beds
2
Baths
1,720
Sq Ft
$250
Price per Sq Ft
Highlights
- Marina
- Golf Course Community
- Primary Bedroom Suite
- Dripping Springs Middle School Rated A
- New Construction
- Community Lake
About This Floor Plan
Stock up on everyone's favorites with plenty of room in the walk-in pantry. The open-concept layout and covered outdoor living space are great for entertaining. A fourth bedroom is perfect for guests and larger families.
Sales Office
All tours are by appointment only. Please contact sales office to schedule.
Hours
Monday - Sunday
Sales Team
Kolton Bailey
Stephen Wright
Thomas Serhus
Rayne Newhall
Lori Hanson
John Martinez
Office Address
126 Bartlett Peak Ln
Dripping Springs, TX 78620
Driving Directions
Home Details
Home Type
- Single Family
HOA Fees
- $45 Monthly HOA Fees
Parking
- 2 Car Attached Garage
- Front Facing Garage
Taxes
Home Design
- New Construction
Interior Spaces
- 1-Story Property
- Tray Ceiling
- Family Room
- Dining Area
Kitchen
- Eat-In Kitchen
- Breakfast Bar
- Walk-In Pantry
- Kitchen Island
- Disposal
- Kitchen Fixtures
Bedrooms and Bathrooms
- 4 Bedrooms
- Primary Bedroom Suite
- Walk-In Closet
- 2 Full Bathrooms
- Primary bathroom on main floor
- Double Vanity
- Private Water Closet
- Bathtub with Shower
- Walk-in Shower
Laundry
- Laundry Room
- Laundry on main level
- Washer and Dryer Hookup
Utilities
- Central Heating and Cooling System
- High Speed Internet
- Cable TV Available
Additional Features
- Green Certified Home
- Covered Patio or Porch
Community Details
Overview
- Community Lake
- Views Throughout Community
- Pond in Community
- Greenbelt
Amenities
- Clubhouse
- Community Center
Recreation
- Marina
- Beach
- Golf Course Community
- Tennis Courts
- Baseball Field
- Soccer Field
- Community Basketball Court
- Volleyball Courts
- Community Playground
- Community Pool
- Park
- Event Lawn
- Trails
Map
Other Plans in Big Sky Ranch - Reserve Collection
About the Builder
Opening the door to a Life. Built. Better.® Since 1985.
From money-saving energy efficiency to thoughtful design, Meritage Homes believe their homeowners deserve a Life. Built. Better.® That’s why they're raising the bar in the homebuilding industry.
Nearby Homes
- Big Sky Ranch - Executive Collection
- Cannon Ranch - 40s
- 288 Ranier Way
- Cannon Ranch - 45s
- Big Sky Ranch - Reserve Collection
- TBD Founders Park Rd
- 00 Ranch Road 12
- 31291 Ranch Road 12
- TBD Ranch Road 12
- Heritage - Central Series
- Heritage - Signature Series II
- Heritage - Arbor Collection
- Heritage - Park Collection
- Heritage - Terrace Collection
- 344 Milkwood Terrace
- Heritage - Capital Series
- 404 Milkwood Terrace
- 1160 Roger Hanks Pkwy
- 31171 Ranch Road 12
- 1023 Roger Hanks Pkwy
