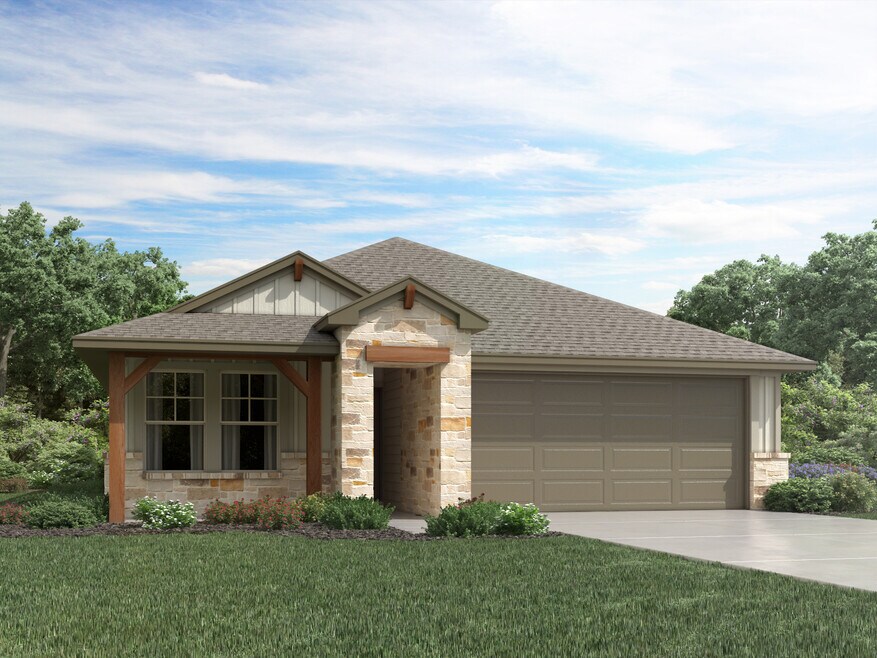
Verified badge confirms data from builder
San Antonio, TX 78260
Estimated payment starting at $2,396/month
Total Views
9,924
4
Beds
2
Baths
1,680
Sq Ft
$225
Price per Sq Ft
Highlights
- New Construction
- Primary Bedroom Suite
- Granite Countertops
- Kinder Ranch Elementary Rated A
- Attic
- Lawn
About This Floor Plan
The Callaghan's welcoming covered entry and foyer open to a stunning living room and gourmet kitchen. The walk-in pantry can accommodate everyone's favorite snacks. The fourth bedroom is perfect for guests, or even a study or hobby room.
Sales Office
Hours
| Monday | Appointment Only |
| Tuesday - Saturday |
10:00 AM - 6:00 PM
|
| Sunday |
12:00 PM - 6:00 PM
|
Sales Team
Ted Acuna
Office Address
29408 Frontier Way
San Antonio, TX 78260
Driving Directions
Home Details
Home Type
- Single Family
Lot Details
- Fenced Yard
- Landscaped
- Lawn
HOA Fees
- $42 Monthly HOA Fees
Parking
- 2 Car Attached Garage
- Front Facing Garage
Taxes
- Special Tax
Home Design
- New Construction
- Spray Foam Insulation
Interior Spaces
- 1,680 Sq Ft Home
- 1-Story Property
- Ceiling Fan
- Recessed Lighting
- Window Treatments
- Smart Doorbell
- Family Room
- Dining Area
- Attic
Kitchen
- Eat-In Kitchen
- Breakfast Bar
- Walk-In Pantry
- Built-In Range
- Built-In Microwave
- ENERGY STAR Qualified Dishwasher
- Dishwasher
- Stainless Steel Appliances
- Kitchen Island
- Granite Countertops
- Disposal
Flooring
- Carpet
- Tile
- Vinyl
Bedrooms and Bathrooms
- 4 Bedrooms
- Primary Bedroom Suite
- Walk-In Closet
- 2 Full Bathrooms
- Primary bathroom on main floor
- Dual Vanity Sinks in Primary Bathroom
- Private Water Closet
- Bathtub with Shower
- Walk-in Shower
- Ceramic Tile in Bathrooms
Laundry
- Laundry Room
- Laundry on main level
- Washer and Dryer
Home Security
- Smart Lights or Controls
- Smart Thermostat
Eco-Friendly Details
- Green Certified Home
Outdoor Features
- Patio
- Front Porch
Utilities
- Central Heating and Cooling System
- SEER Rated 14+ Air Conditioning Units
- Programmable Thermostat
- Smart Outlets
- High Speed Internet
- Cable TV Available
Community Details
Recreation
- Community Playground
- Community Pool
- Dog Park
Additional Features
- Amenity Center
Map
Other Plans in Estancia Ranch - Premier Series
About the Builder
Meritage Homes Corporation is a publicly traded homebuilder (NYSE: MTH) focused on designing and constructing energy-efficient single-family homes. The company has expanded operations across multiple U.S. regions: West, Central, and East, serving 12 states. The firm has delivered over 200,000 homes and achieved a top-five position among U.S. homebuilders by volume. Meritage pioneered net-zero and ENERGY STAR certified homes, earning 11 consecutive EPA ENERGY STAR Partner of the Year recognitions. In 2025, it celebrated its 40th anniversary and the delivery of its 200,000th home, while also enhancing programs such as a 60-day closing commitment and raising its share repurchase authorization.
Nearby Homes
- Estancia Ranch - Premier Series
- Estancia Ranch - Classic Series
- 30602 Krueger Rd
- 30940 Bartels Rd
- 28145 Dal Cin Dr
- 1281 Adyson Ridge Dr
- 764 Roessler Way
- 776 Roessler Way
- 717 Roessler Way
- Sunday Creek at Kinder Ranch
- 1220 Old Milton Dr
- 755 Kline Pass Dr
- Thornebrook
- LOTS 8,9 AND 10 Timken Dr
- 1124 Adyson Ridge Dr
- 1414 Cleland Place
- Thornebrook
- 27044 Okent Dr
- LOT 77 Okent Dr
- 27210 Starry Mountain St






