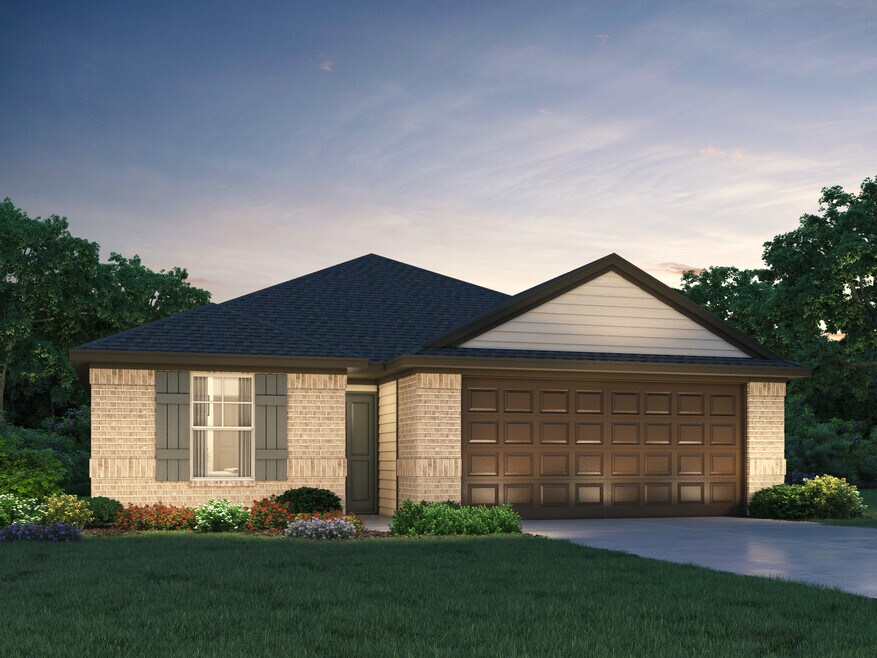
Estimated payment starting at $2,101/month
Total Views
1,226
3
Beds
2
Baths
1,688
Sq Ft
$197
Price per Sq Ft
Highlights
- New Construction
- Gourmet Kitchen
- Attic
- Ronald Thornton Middle School Rated A-
- Community Lake
- Quartz Countertops
About This Floor Plan
Stock up on everyone's favorites with plenty of room in the walk-in pantry. The open-concept layout and covered outdoor living space are great for entertaining. A fourth bedroom is perfect for guests or larger families.
Sales Office
Hours
| Monday |
12:00 PM - 6:00 PM
|
| Tuesday - Saturday |
10:00 AM - 6:00 PM
|
| Sunday |
12:00 PM - 6:00 PM
|
Sales Team
Fred Taylor
Rebecca McArthur
Office Address
6923 Segunda Ln
Rosharon, TX 77583
Home Details
Home Type
- Single Family
Lot Details
- Fenced Yard
HOA Fees
- $46 Monthly HOA Fees
Parking
- 2 Car Attached Garage
- Front Facing Garage
Taxes
- Municipal Utility District Tax
Home Design
- New Construction
- Spray Foam Insulation
Interior Spaces
- 1,688 Sq Ft Home
- 1-Story Property
- Blinds
- Smart Doorbell
- Carpet
- Washer and Dryer
- Attic
Kitchen
- Gourmet Kitchen
- Dishwasher
- Stainless Steel Appliances
- ENERGY STAR Qualified Appliances
- Quartz Countertops
- Shaker Cabinets
- Disposal
Bedrooms and Bathrooms
- 3 Bedrooms
- 2 Full Bathrooms
- Quartz Bathroom Countertops
- Ceramic Tile in Bathrooms
Home Security
- Smart Lights or Controls
- Smart Thermostat
Eco-Friendly Details
- Green Certified Home
- Energy-Efficient Insulation
Utilities
- Air Conditioning
- SEER Rated 16+ Air Conditioning Units
- Smart Home Wiring
- Smart Outlets
- PEX Plumbing
- Tankless Water Heater
Community Details
Overview
- Community Lake
- Pond in Community
Amenities
- Community Center
Recreation
- Community Pool
- Park
- Trails
Map
Other Plans in Glendale Lakes
About the Builder
Meritage Homes Corporation is a publicly traded homebuilder (NYSE: MTH) focused on designing and constructing energy-efficient single-family homes. The company has expanded operations across multiple U.S. regions: West, Central, and East, serving 12 states. The firm has delivered over 200,000 homes and achieved a top-five position among U.S. homebuilders by volume. Meritage pioneered net-zero and ENERGY STAR certified homes, earning 11 consecutive EPA ENERGY STAR Partner of the Year recognitions. In 2025, it celebrated its 40th anniversary and the delivery of its 200,000th home, while also enhancing programs such as a 60-day closing commitment and raising its share repurchase authorization.
Nearby Homes
- Glendale Lakes
- Glendale Lakes - North
- 722 N Pine Rd
- 1323 Phyllis St
- 6602 Clara Ln
- 542 N Pine St
- 0 Judy St
- 603 Howell St
- 0 Rice
- 0 Highway 6 Unit 50783736
- 211 Rice Ave
- 00 Rice Ave
- 0 Rice Ave
- 315 N Pine St
- 0 Texas Ave
- Glendale Lakes
- 214 Manor Ave
- 0 N Pine St N Unit 5403764
- 0 Pinedale Ave Unit 64884416
- 000 Pinedale Ave
Your Personal Tour Guide
Ask me questions while you tour the home.


