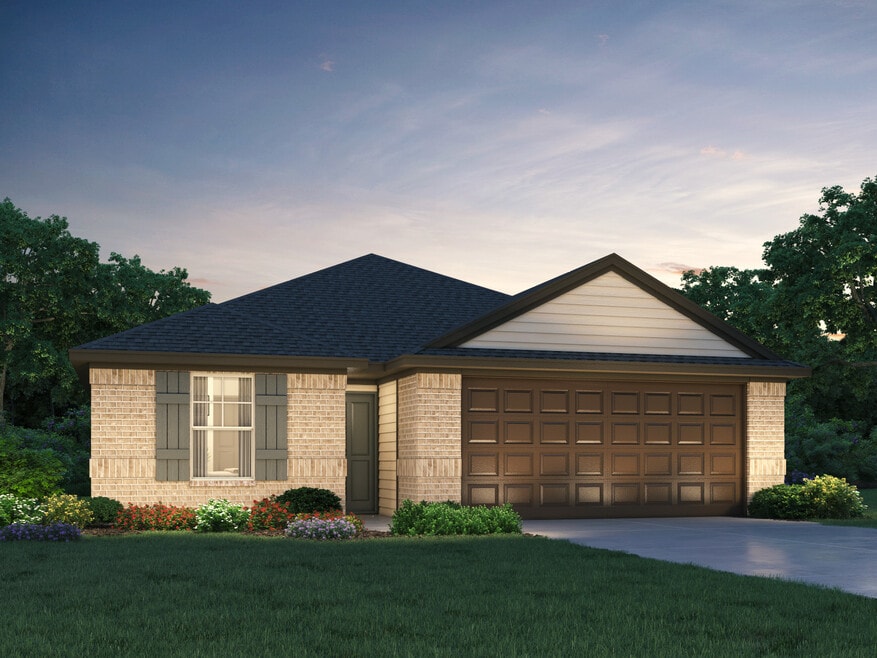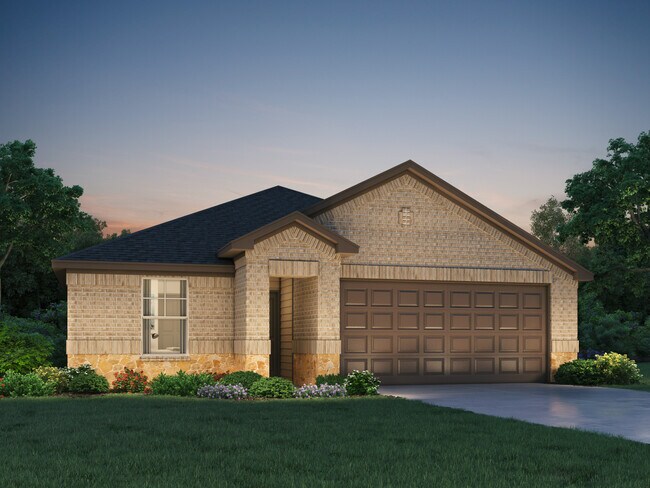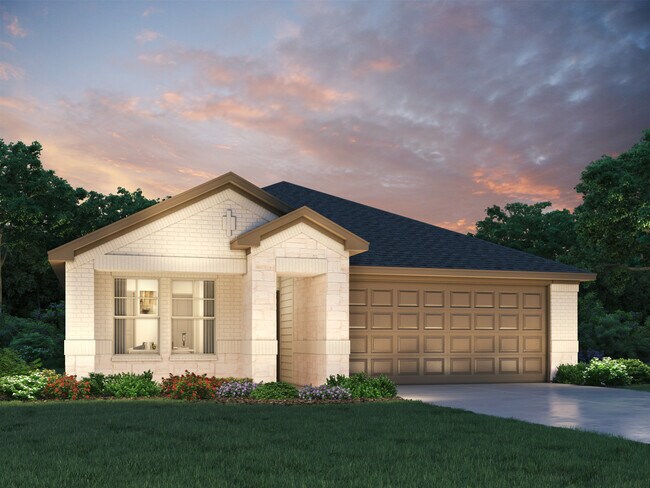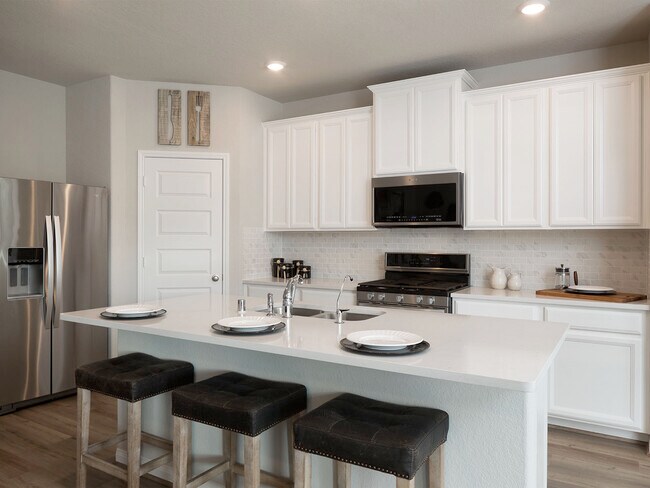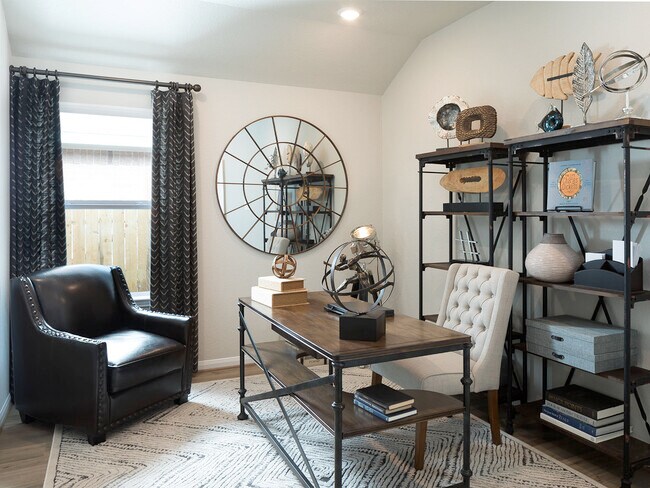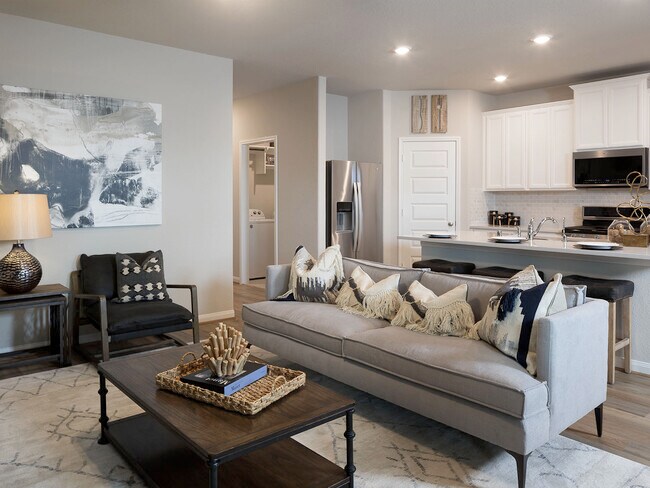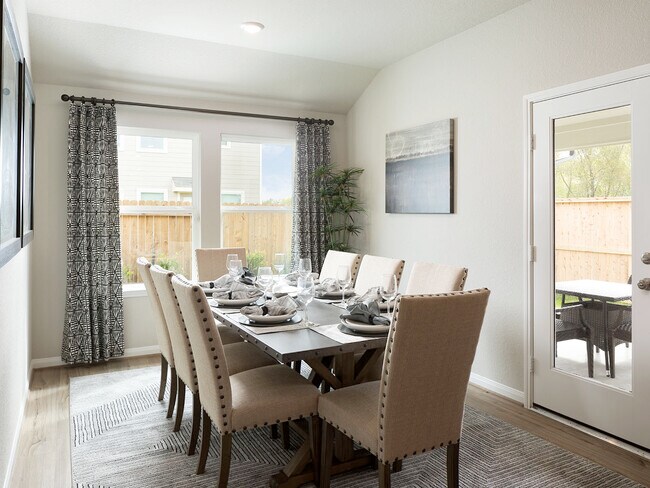
Verified badge confirms data from builder
Pearland, TX 77584
Estimated payment starting at $2,210/month
Total Views
34,793
3
Beds
2
Baths
1,688
Sq Ft
$204
Price per Sq Ft
Highlights
- New Construction
- Pond in Community
- Covered Patio or Porch
- Fishing
- Granite Countertops
- Walk-In Pantry
About This Floor Plan
Stock up on everyone's favorites with plenty of room in the walk-in pantry. The open-concept layout and covered outdoor living space are great for entertaining. A fourth bedroom is perfect for guests or larger families.
Sales Office
Hours
| Monday |
12:00 PM - 6:00 PM
|
| Tuesday - Saturday |
10:00 AM - 6:00 PM
|
| Sunday |
12:00 PM - 6:00 PM
|
Sales Team
Mimi lqbal
Rahim Panjwani
Office Address
4834 Magnolia Springs Dr
Pearland, TX 77584
Home Details
Home Type
- Single Family
HOA Fees
- $50 Monthly HOA Fees
Parking
- 2 Car Attached Garage
- Insulated Garage
- Front Facing Garage
Taxes
- Special Tax
Home Design
- New Construction
- Spray Foam Insulation
Interior Spaces
- 1-Story Property
- Ceiling Fan
- Recessed Lighting
- Smart Doorbell
- Family Room
- Dining Area
- Flex Room
- Tile Flooring
Kitchen
- Walk-In Pantry
- ENERGY STAR Qualified Dishwasher
- Smart Appliances
- Kitchen Island
- Granite Countertops
- Tiled Backsplash
- Disposal
Bedrooms and Bathrooms
- 3 Bedrooms
- Walk-In Closet
- 2 Full Bathrooms
- Double Vanity
- Private Water Closet
- Bathtub with Shower
- Walk-in Shower
- Ceramic Tile in Bathrooms
Laundry
- Laundry on main level
- Washer and Dryer
Home Security
- Smart Lights or Controls
- Smart Thermostat
Eco-Friendly Details
- Green Certified Home
- Watersense Fixture
Utilities
- Programmable Thermostat
- Smart Home Wiring
- Smart Outlets
- PEX Plumbing
Additional Features
- Covered Patio or Porch
- Fenced Yard
Community Details
Overview
- Pond in Community
Recreation
- Community Playground
- Fishing
Map
Move In Ready Homes with this Plan
Other Plans in Massey Oaks - Premier Series
About the Builder
Opening the door to a Life. Built. Better.® Since 1985.
From money-saving energy efficiency to thoughtful design, Meritage Homes believe their homeowners deserve a Life. Built. Better.® That’s why they're raising the bar in the homebuilding industry.
Nearby Homes
- Massey Oaks - Premier Series
- Massey Oaks
- 4842 Magnolia Springs Dr
- 5124 Magnolia Springs Dr
- 5111 Cypress Rose Dr
- 5225 Oakheath Forest Ln
- 5224 Cypress Rose Dr
- 6432 Green Clover Ln
- 6440 Green Clover Ln
- 4101 Fm 1128 Rd
- 6436 Grace Ln
- 16708 N Wayne Ln
- 6731 N Masters St
- 0 Bailey Rd Masters Rd Unit 38179222
- 4139 County Road 101
- 3902 Bluebird Way
- 3834 Aubrell Rd
- 16622 Mclean Rd
- 7223 Libby Ln
- 3730 Aubrell Rd
