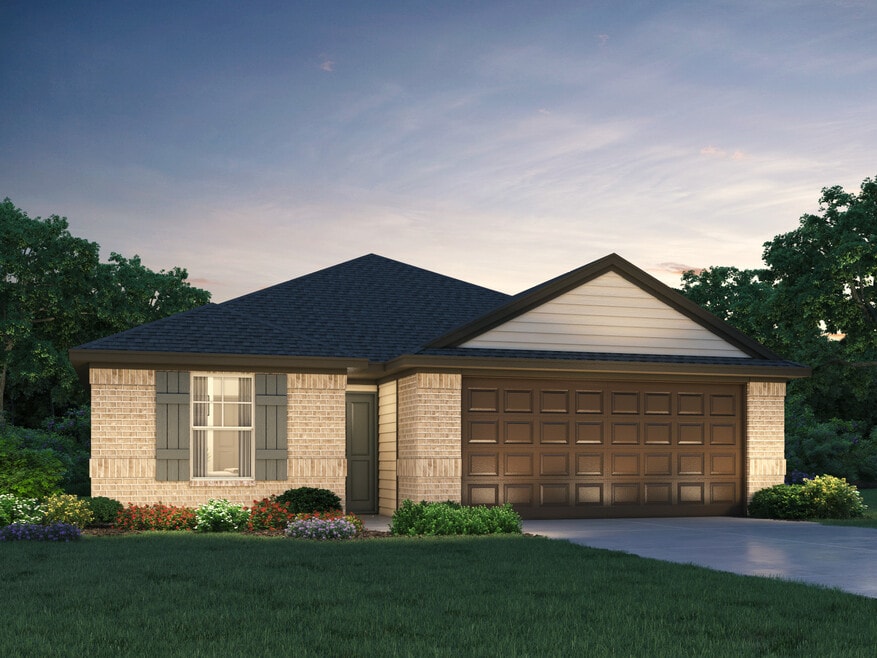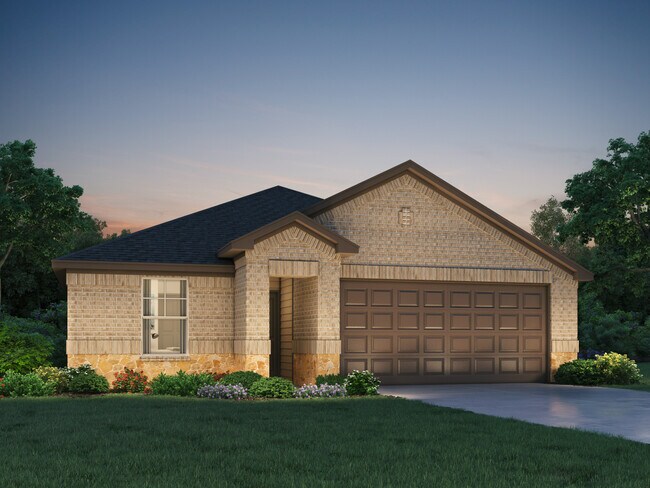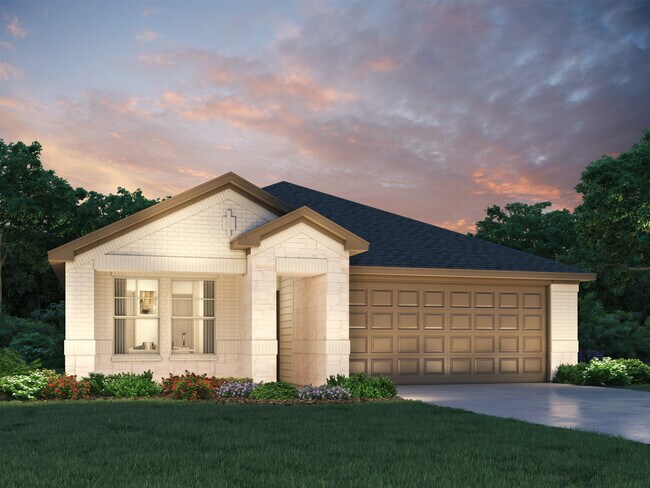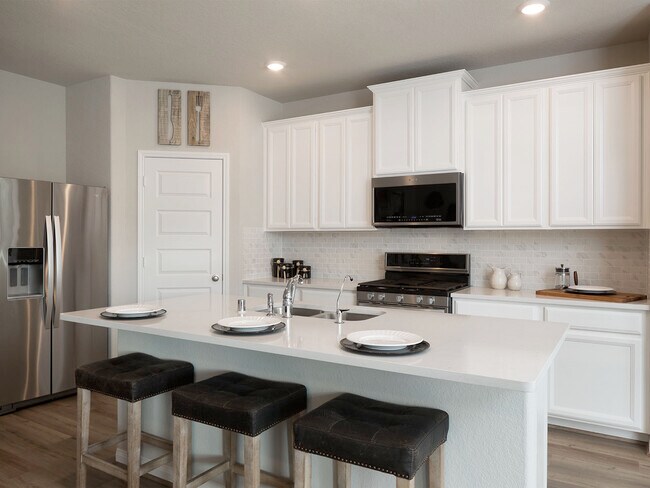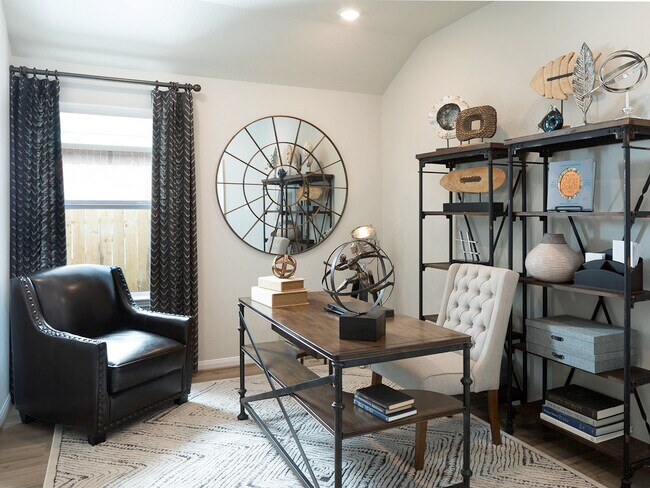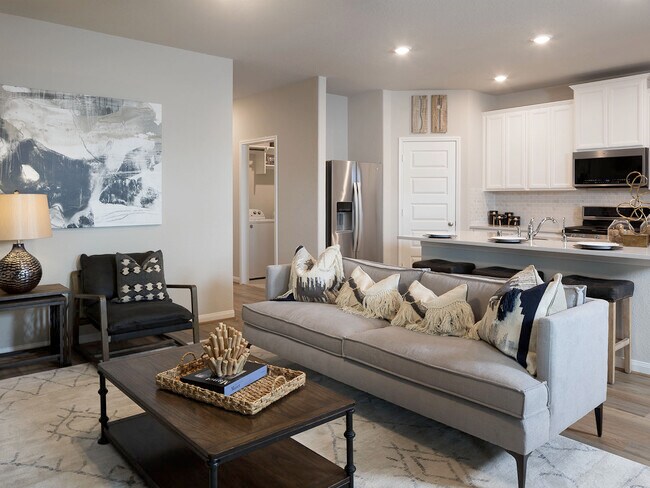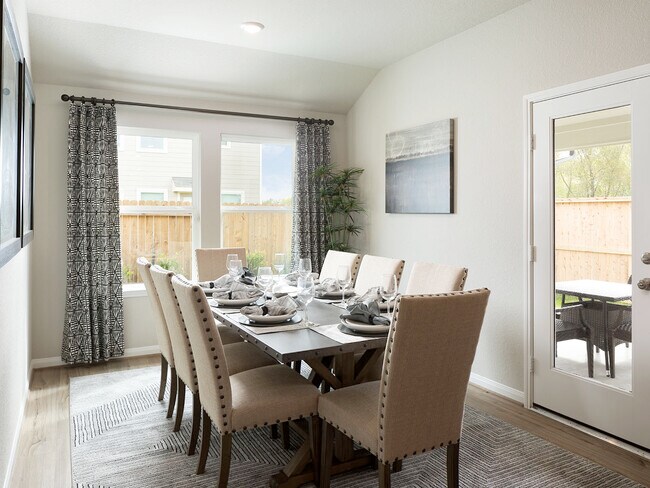
Verified badge confirms data from builder
Montgomery, TX 77316
Estimated payment starting at $1,782/month
Total Views
6,273
3
Beds
2
Baths
1,688
Sq Ft
$169
Price per Sq Ft
Highlights
- New Construction
- Primary Bedroom Suite
- Walk-In Pantry
- Stewart Creek Elementary School Rated A
- Covered Patio or Porch
- 2 Car Attached Garage
About This Floor Plan
Stock up on everyone's favorites with plenty of room in the walk-in pantry. The open-concept layout and covered outdoor living space are great for entertaining. A fourth bedroom is perfect for guests or larger families.
Sales Office
Hours
| Monday |
12:00 PM - 6:00 PM
|
| Tuesday - Saturday |
10:00 AM - 6:00 PM
|
| Sunday |
12:00 PM - 6:00 PM
|
Sales Team
Debbie Psillas
Office Address
127 GROVE TERRACE CT
MONTGOMERY, TX 77316
Home Details
Home Type
- Single Family
Parking
- 2 Car Attached Garage
- Front Facing Garage
Home Design
- New Construction
Interior Spaces
- 1-Story Property
- Formal Entry
- Open Floorplan
- Dining Area
Kitchen
- Breakfast Bar
- Walk-In Pantry
- Kitchen Island
Bedrooms and Bathrooms
- 3 Bedrooms
- Primary Bedroom Suite
- Walk-In Closet
- 2 Full Bathrooms
- Double Vanity
- Private Water Closet
- Bathtub with Shower
- Walk-in Shower
Laundry
- Laundry Room
- Laundry on main level
Additional Features
- Green Certified Home
- Covered Patio or Porch
Map
Move In Ready Homes with this Plan
Other Plans in Pine Lake Cove - Premier Series
About the Builder
Meritage Homes Corporation is a publicly traded homebuilder (NYSE: MTH) focused on designing and constructing energy-efficient single-family homes. The company has expanded operations across multiple U.S. regions: West, Central, and East, serving 12 states. The firm has delivered over 200,000 homes and achieved a top-five position among U.S. homebuilders by volume. Meritage pioneered net-zero and ENERGY STAR certified homes, earning 11 consecutive EPA ENERGY STAR Partner of the Year recognitions. In 2025, it celebrated its 40th anniversary and the delivery of its 200,000th home, while also enhancing programs such as a 60-day closing commitment and raising its share repurchase authorization.
Nearby Homes
- Pine Lake Cove - Classic Series
- Pine Lake Cove - Premier Series
- Pine Lake Cove - Traditional Series
- 500 S Pine Lake Rd
- Summer Place - Summer Place 35'
- 965 S Pine Lake Rd
- 16914 Balmoral
- Lot 18 Westchase St
- 16982 W Hammon
- 16986 W Hammon
- 16978 W Hammon
- 16922 W Forrestal
- 16918 W Forrestal
- 18426 Highway 105 W
- 16822 W Dounreay St
- 16818 W Dounreay St
- 16895 W Dounreay
- Lot 14 Paradise Ln
- 16891 W Dounreay St
- 16974 W Lynbrook
