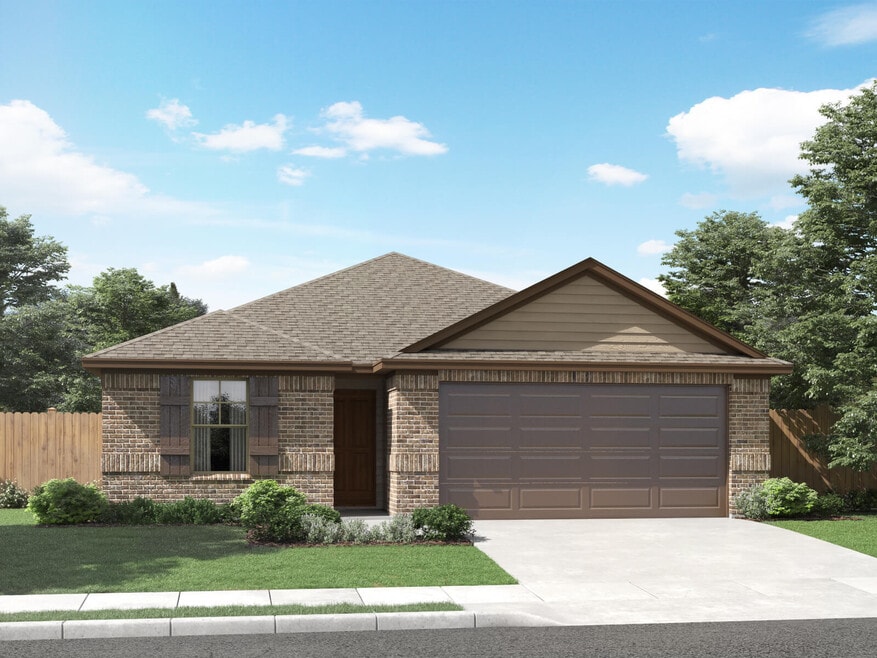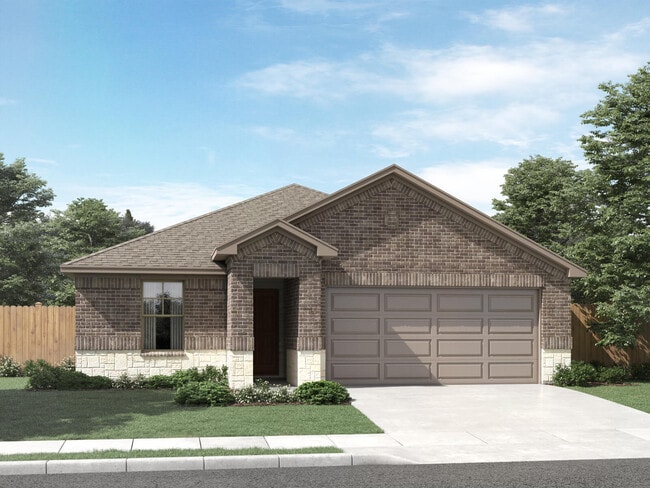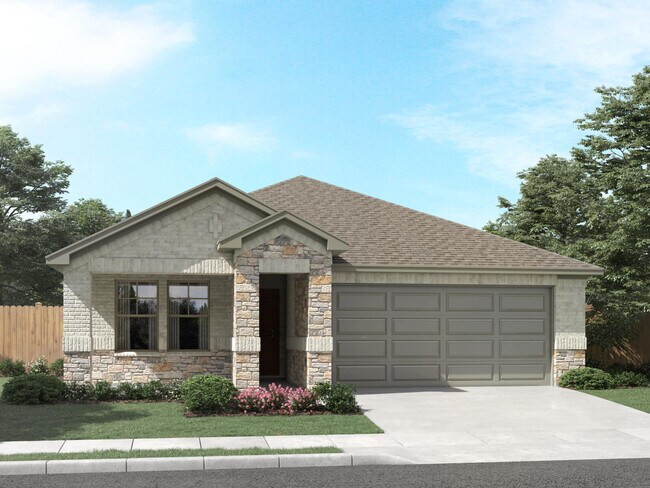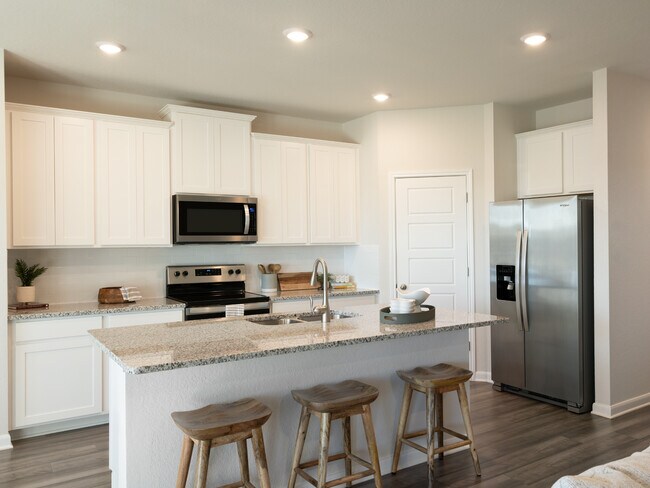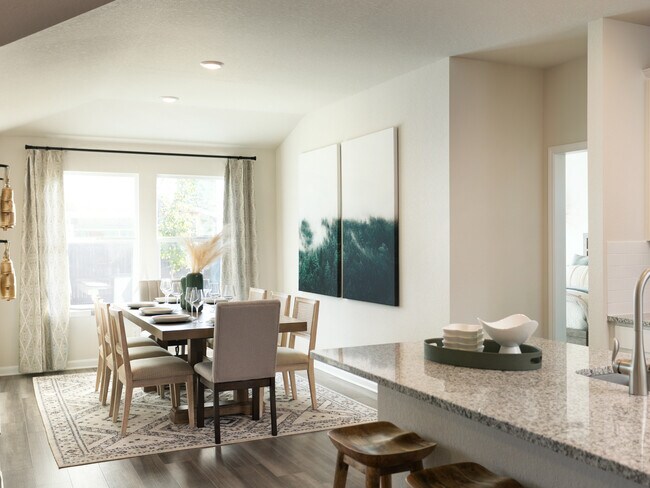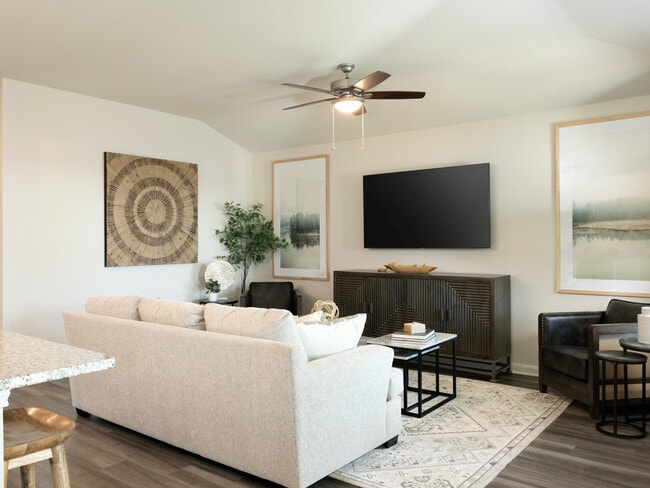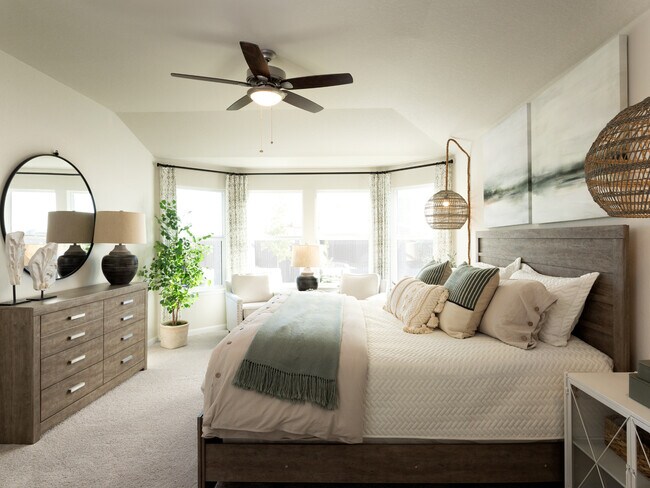
Estimated payment starting at $2,258/month
Total Views
10,604
4
Beds
2
Baths
1,738
Sq Ft
$202
Price per Sq Ft
Highlights
- New Construction
- Mud Room
- Walk-In Pantry
- Primary Bedroom Suite
- Lawn
- Porch
About This Floor Plan
The Callaghan's welcoming covered entry and foyer open to a stunning great room and spacious kitchen. The walk-in pantry can accommodate everyone's favorite snacks. The fourth bedroom is perfect for guests, or even a home office or hobby room.
Sales Office
Hours
| Monday | Appointment Only |
| Tuesday - Saturday |
10:00 AM - 6:00 PM
|
| Sunday |
12:00 PM - 6:00 PM
|
Sales Team
Michael Solimine
Office Address
6535 Queen Carol
San Antonio, TX 78239
Driving Directions
Home Details
Home Type
- Single Family
HOA Fees
- $44 Monthly HOA Fees
Parking
- 2 Car Attached Garage
- Front Facing Garage
Taxes
- Special Tax
Home Design
- New Construction
- Spray Foam Insulation
Interior Spaces
- 1,738 Sq Ft Home
- 1-Story Property
- Mud Room
- Family Room
- Dining Area
Kitchen
- Eat-In Kitchen
- Walk-In Pantry
- Built-In Range
- ENERGY STAR Qualified Dishwasher
- Kitchen Island
- Disposal
Bedrooms and Bathrooms
- 4 Bedrooms
- Primary Bedroom Suite
- Walk-In Closet
- 2 Full Bathrooms
- Primary bathroom on main floor
- Double Vanity
- Private Water Closet
- Bathtub with Shower
- Walk-in Shower
Laundry
- Laundry Room
- Laundry on main level
- Washer and Dryer Hookup
Utilities
- Central Heating and Cooling System
- High Speed Internet
- Cable TV Available
Additional Features
- Green Certified Home
- Porch
- Lawn
Community Details
- Greenbelt
Map
Other Plans in Royal Crest
About the Builder
Meritage Homes Corporation is a publicly traded homebuilder (NYSE: MTH) focused on designing and constructing energy-efficient single-family homes. The company has expanded operations across multiple U.S. regions: West, Central, and East, serving 12 states. The firm has delivered over 200,000 homes and achieved a top-five position among U.S. homebuilders by volume. Meritage pioneered net-zero and ENERGY STAR certified homes, earning 11 consecutive EPA ENERGY STAR Partner of the Year recognitions. In 2025, it celebrated its 40th anniversary and the delivery of its 200,000th home, while also enhancing programs such as a 60-day closing commitment and raising its share repurchase authorization.
Nearby Homes
- Royal Crest
- 6422 Prince Howard
- Royal Crest
- Skybrooke
- 6710 Marble Lake
- 6714 Marble Lake
- 6692 Kings Crown
- 6722 Marble Lake
- 6235 Balcombe
- 6231 Balcombe
- 6707 E Queens Crown St
- 11736 Seiffert Cir
- 0 Montgomery Dr Unit 1848942
- 014 Wesp Way
- 013 Wesp Way
- 016 Wesp Way
- 015 Wesp Way
- 017 Wesp Way
- 025 Wesp Way
- 0000 Weimer Way
