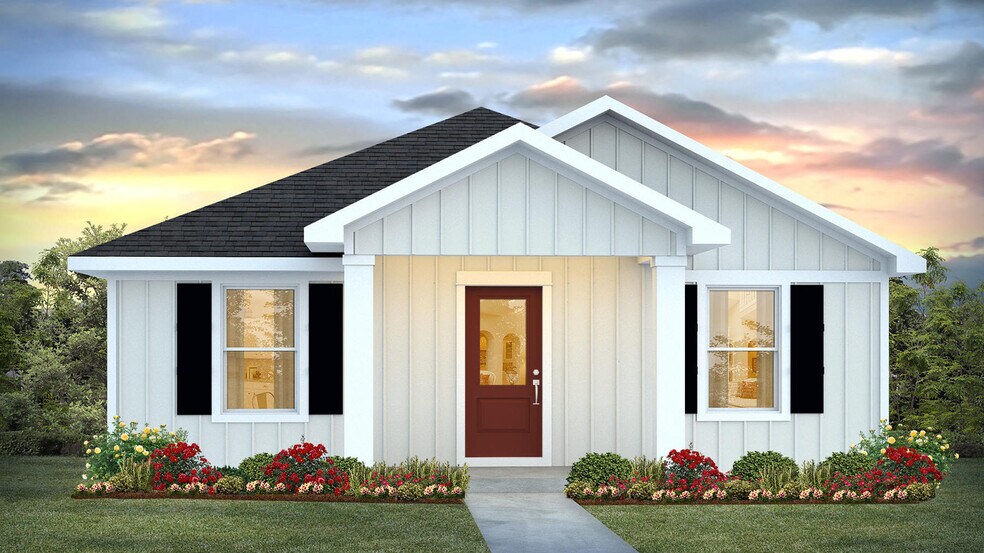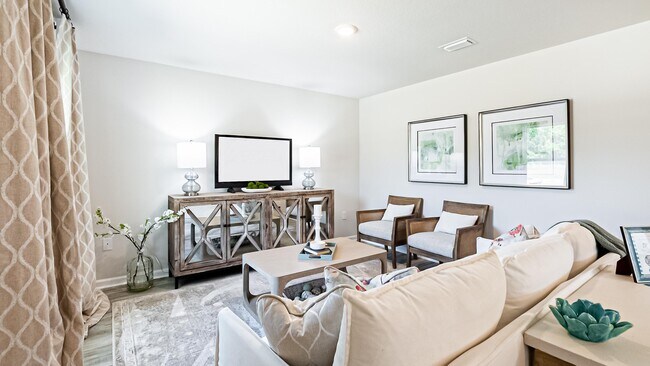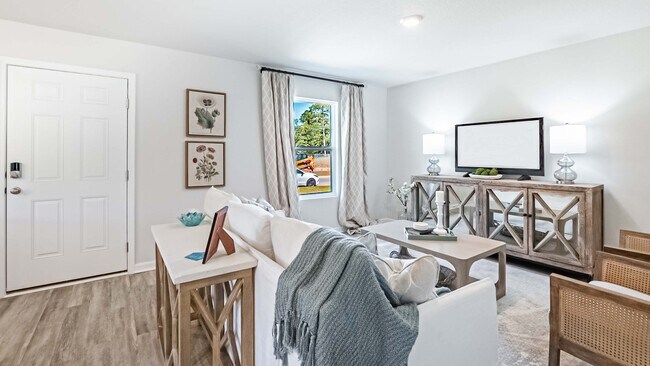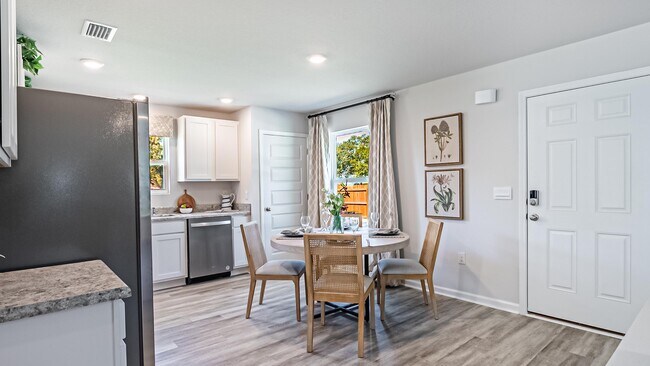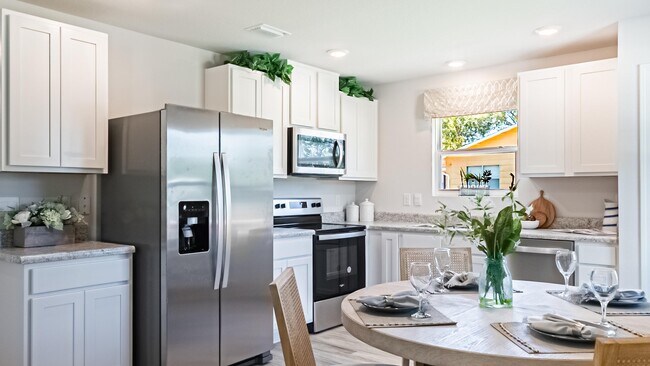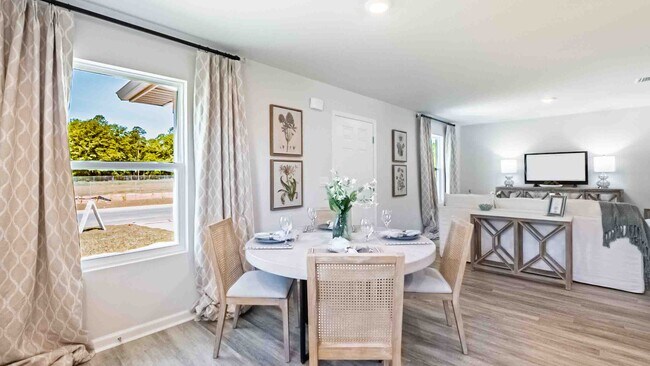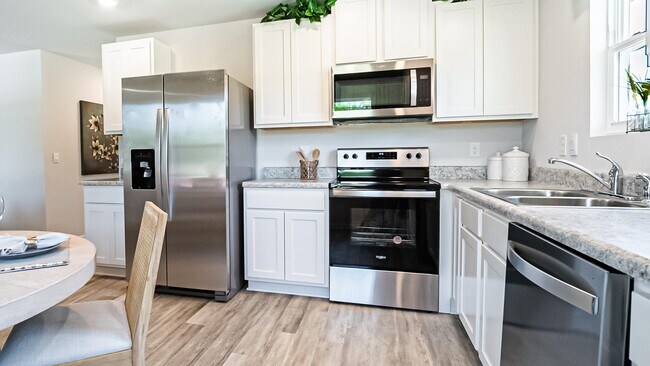
Estimated payment starting at $1,390/month
Highlights
- New Construction
- Attic
- Stainless Steel Appliances
- Primary Bedroom Suite
- Shaker Cabinets
- Porch
About This Floor Plan
The Callaway is one of our single-story floorplans featured at Oakmont Place in Theodore, Alabama. This charming 3-bedroom, 2-bathroom home has 1,205 square feet of thoughtfully designed living space. As you enter from a welcoming front porch, you will notice this cozy residence maximizes functionality and comfort. The Callaway features an open-concept layout that seamlessly blends the eat-in kitchen and living area, perfect for modern living. The kitchen offers shaker-style cabinetry and stainless-steel appliances. Continuing into the home, you will pass a laundry closet and opposite are two bedrooms that provide flexibility for a home office or guest room. Situated between the two bedrooms is a linen closet and a shared bathroom with a shower/tub combination. The primary bedroom is to the opposite corner of the home and has access to a private ensuite with a linen closet, shower/tub combination and large walk-in closet. Like all homes in Oakmont Place, the Callaway includes a Home is Connected smart home technology package which allows you to control your home with your smart device while near or away. This home is also being built to Gold FORTIFIED HomeTM certification so see your Sales Representative for details. Pictures are of a similar home and not necessarily of the subject property. Pictures are representational only. Don’t wait to see this popular floorplan. Schedule your tour today!
Sales Office
| Monday - Saturday |
10:00 AM - 6:00 PM
|
| Sunday |
1:00 PM - 6:00 PM
|
Home Details
Home Type
- Single Family
Home Design
- New Construction
Interior Spaces
- 1,205 Sq Ft Home
- 1-Story Property
- Smart Doorbell
- Living Room
- Luxury Vinyl Plank Tile Flooring
- Attic
Kitchen
- Built-In Range
- Range Hood
- Built-In Microwave
- Dishwasher
- Stainless Steel Appliances
- Laminate Countertops
- Shaker Cabinets
- Disposal
Bedrooms and Bathrooms
- 3 Bedrooms
- Primary Bedroom Suite
- Walk-In Closet
- 2 Full Bathrooms
- Bathtub with Shower
Laundry
- Laundry closet
- Stacked Washer and Dryer Hookup
Home Security
- Smart Lights or Controls
- Smart Thermostat
Outdoor Features
- Porch
Utilities
- Central Heating and Cooling System
- SEER Rated 14+ Air Conditioning Units
- Smart Home Wiring
- High Speed Internet
- Cable TV Available
Map
Other Plans in Oakmont Place
About the Builder
- Oakmont Place
- 6950 Creel Rd
- 0 Creel Rd Unit 22879265
- 0 Creel Rd Unit 7513997
- 0 Creel Rd Unit 23965088
- 0 Creel Rd Unit 7552582
- 0 Creel Rd Unit 23619140
- 0 Creel Rd Unit 7702955
- 0 Creel Rd Unit 23965084
- 0 Creel Rd Unit 7531025
- 0 Creel Rd Unit 23835353
- 0 Creel Rd Unit 22879250
- 0 Creel Rd Unit 7692724
- 0 Lundy Rd Unit 7531012
- The Crossings
- 6127 Lundy Rd
- 5873 Lundy Rd
- 0 Hillview Rd
- 5741 Hillview Rd
- 5713 Hillview Rd
Ask me questions while you tour the home.
