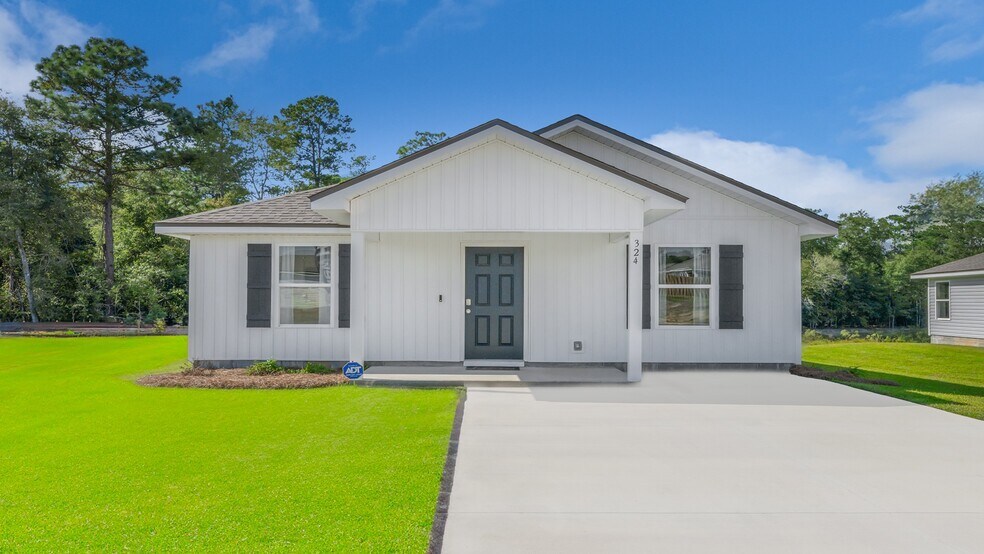
Estimated payment starting at $1,283/month
3
Beds
2
Baths
1,204
Sq Ft
$172
Price per Sq Ft
Highlights
- New Construction
- Walk-In Pantry
- Walk-In Closet
- Covered Patio or Porch
- Stainless Steel Appliances
- Bathtub with Shower
About This Floor Plan
The The Callaway Plan by D.R. Horton is available in the Southgate community in Bainbridge, GA 39819, starting from $206,900. This design offers approximately 1,204 square feet and is available in Decatur County, with nearby schools such as Bainbridge High School and Grace Christian Academy.
Sales Office
Hours
| Monday - Saturday |
10:00 AM - 5:00 PM
|
| Sunday |
1:00 PM - 5:00 PM
|
Sales Team
Zack Silver
Office Address
173 Wynn Ct
Bainbridge, GA 39819
Driving Directions
Home Details
Home Type
- Single Family
Home Design
- New Construction
Interior Spaces
- 1,204 Sq Ft Home
- 1-Story Property
- Smart Doorbell
- Living Room
Kitchen
- Walk-In Pantry
- Stainless Steel Appliances
Flooring
- Carpet
- Luxury Vinyl Plank Tile
Bedrooms and Bathrooms
- 3 Bedrooms
- Walk-In Closet
- 2 Full Bathrooms
- Bathtub with Shower
- Walk-in Shower
Laundry
- Laundry Room
- Laundry on main level
Home Security
- Smart Lights or Controls
- Smart Thermostat
Additional Features
- Covered Patio or Porch
- Smart Home Wiring
Map
Other Plans in Southgate
About the Builder
D.R. Horton is now a Fortune 500 company that sells homes in 113 markets across 33 states. The company continues to grow across America through acquisitions and an expanding market share. Throughout this growth, their founding vision remains unchanged.
They believe in homeownership for everyone and rely on their community. Their real estate partners, vendors, financial partners, and the Horton family work together to support their homebuyers.
Nearby Homes
- Southgate
- Lot 6 Allison Dr
- Lot 2 Jacquelyn Ct
- Lot 1 Allison Dr
- TBD LOT 1 Seminole Ridge S D
- 211 Edgewood Dr
- 226 Edgewood Dr
- Lot 20 Seminole Ridge Subdivision
- TBD LOTS 1, 2 Seminole Ridge S D
- 820 Avenue C
- 850 Avenue C
- lot 27 SW Lot 27 River Chase S D
- 0 Georgia 97 Unit TRACT A
- 1604 Twin Lakes Dr
- 2219 Wyndham Way
- 415 Charles St
- 249 Meredith Dr
- Lot 3 Mountain View Way
- 0000 Mountain View Way
- Lot 8 Mountain View Way





