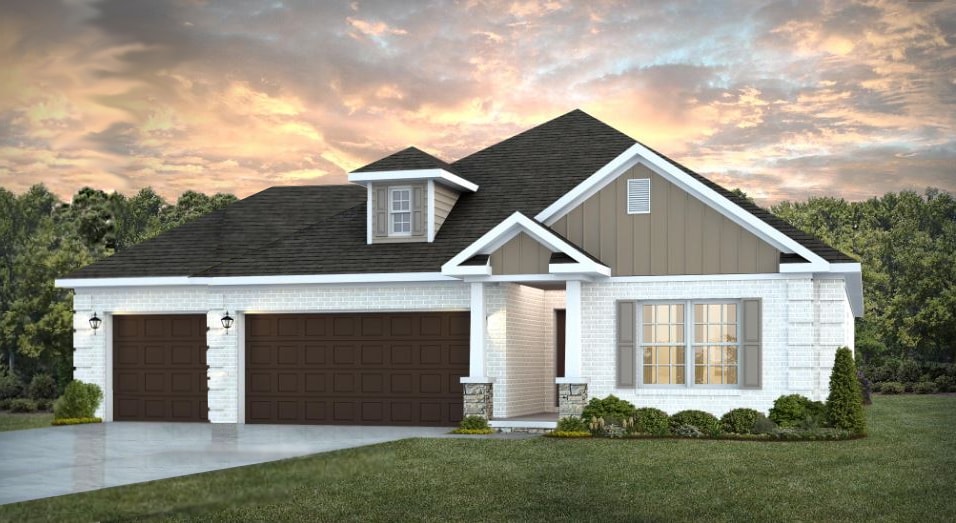
Estimated payment starting at $2,217/month
Highlights
- New Construction
- Gated Community
- Great Room
- Primary Bedroom Suite
- Built-In Refrigerator
- Covered Patio or Porch
About This Floor Plan
The Calloway stands as the crowning jewel among our exquisite single-story residences, boasting a grand expanse of 1,940 square feet. From its attractive full brick exterior to the added charm of the covered front entryway and porch, this home is brimming with curb appeal. Its interior graciously offers three opulent bedrooms, accompanied by two full baths, and an award winning kitchen design that will awe you. One of the most coveted features of the Calloway is the kitchen. It s a chef s dream with the oversized center island, abundance of cabinetry and elegance of the arches that define its space in the home. Coming off the kitchen, is the grand living room and dining area that offer a warmth of space for your family to create memories from dinner with friends or family. The owner s suite is an oasis of solitude and serenity from its beautiful trey ceiling in the bedroom to the private ensuite bathroom with large walk-in tile shower and an indulgent walk-in closet, providing the ultimate in comfort and convenience. For those seeking further amenities, the Calloway offers an array of options such as a bonus room with half bath, covered rear patio that can be screened-in, and a 3rd car garage option all to further personalize your new home. Experience the elegance and comfort that awaits you in this truly remarkable home design.
Sales Office
All tours are by appointment only. Please contact sales office to schedule.
Home Details
Home Type
- Single Family
HOA Fees
- $50 Monthly HOA Fees
Parking
- 2 Car Attached Garage
- Front Facing Garage
Taxes
- No Special Tax
Home Design
- New Construction
Interior Spaces
- 1,900 Sq Ft Home
- 1-Story Property
- Formal Entry
- Great Room
- Dining Room
- Open Floorplan
- Laundry Room
Kitchen
- Breakfast Bar
- Walk-In Pantry
- Built-In Oven
- Built-In Refrigerator
- Dishwasher
- Kitchen Island
Bedrooms and Bathrooms
- 3 Bedrooms
- Primary Bedroom Suite
- Walk-In Closet
- Dual Vanity Sinks in Primary Bathroom
- Bathtub with Shower
- Walk-in Shower
Outdoor Features
- Covered Patio or Porch
Community Details
Overview
- Association fees include lawn maintenance, snow removal
Security
- Gated Community
Map
Other Plans in Fiddlesticks
About the Builder
- Fiddlesticks
- 4301 J R Miller Blvd
- Keeneland Trace
- 2500 Old Henderson Rd
- 1301 Leitchfield Rd
- 705 Hall St
- 3200 Alvey Park Dr E
- 3240 Parish Ave W
- 535 Orchard St
- 3402 Professional Park Dr
- 4991 Bridgewood
- 2609 W 2nd St
- 3195 Bridgewater Cove
- 3173 Bridgewater Cove
- 4990 Newbolt Rd
- 2523 E 8th St
- 2929 E 4th St
- 347 Pantle Point
- 3779 Thruston Dermont Road (Lot#10)
- 3779 Thruston Dermont Road (Lot#4)
