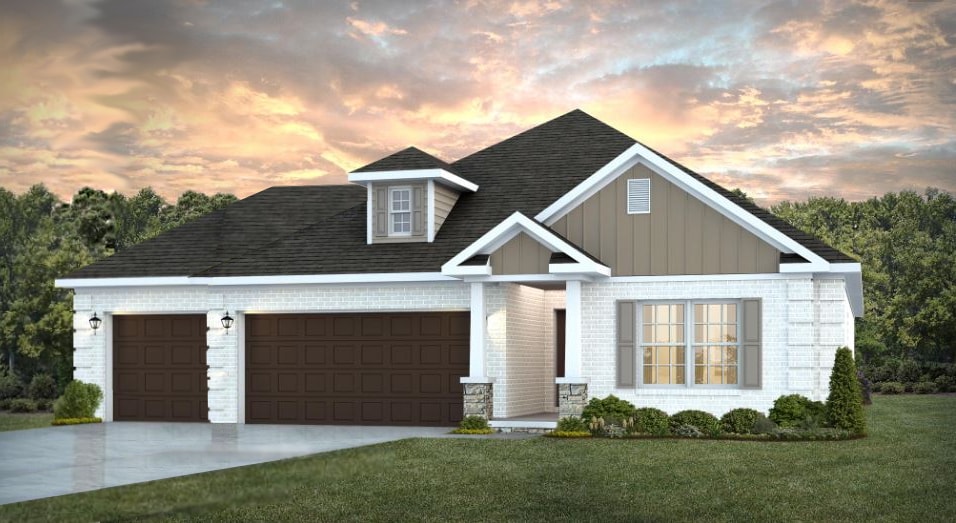
Evansville, IN 47725
Estimated payment starting at $2,195/month
Highlights
- New Construction
- Primary Bedroom Suite
- Lawn
- North High School Rated A-
- Great Room
- Covered Patio or Porch
About This Floor Plan
The Calloway stands as the crowning jewel among our exquisite single-story residences, boasting a grand expanse of 1,940 square feet. From its attractive full brick exterior to the added charm of the covered front entryway and porch, this home is brimming with curb appeal. Its interior graciously offers three opulent bedrooms, accompanied by two full baths, and an award winning kitchen design that will awe you. One of the most coveted features of the Calloway is the kitchen. It s a chef s dream with the oversized center island, abundance of cabinetry and elegance of the arches that define its space in the home. Coming off the kitchen, is the grand living room and dining area that offer a warmth of space for your family to create memories from dinner with friends or family. The owner s suite is an oasis of solitude and serenity from its beautiful trey ceiling in the bedroom to the private ensuite bathroom with large walk-in tile shower and an indulgent walk-in closet, providing the ultimate in comfort and convenience. For those seeking further amenities, the Calloway offers an array of options such as a bonus room with half bath, covered rear patio that can be screened-in, and a 3rd car garage option all to further personalize your new home. Experience the elegance and comfort that awaits you in this truly remarkable home design.
Sales Office
All tours are by appointment only. Please contact sales office to schedule.
Home Details
Home Type
- Single Family
HOA Fees
- $14 Monthly HOA Fees
Parking
- 2 Car Attached Garage
- Front Facing Garage
Taxes
- No Special Tax
Home Design
- New Construction
Interior Spaces
- 1,900 Sq Ft Home
- 1-Story Property
- Tray Ceiling
- Great Room
- Open Floorplan
- Dining Area
Kitchen
- Eat-In Kitchen
- Breakfast Bar
- Walk-In Pantry
- Kitchen Island
Bedrooms and Bathrooms
- 3 Bedrooms
- Primary Bedroom Suite
- Walk-In Closet
- 2 Full Bathrooms
- Primary bathroom on main floor
- Split Vanities
- Dual Vanity Sinks in Primary Bathroom
- Bathtub with Shower
- Walk-in Shower
Laundry
- Laundry Room
- Laundry on main level
- Washer and Dryer Hookup
Utilities
- Central Heating and Cooling System
- High Speed Internet
- Cable TV Available
Additional Features
- Covered Patio or Porch
- Lawn
Map
Other Plans in Green River Meadows
About the Builder
Frequently Asked Questions
- Green River Meadows
- Green River Meadows
- 8800 Jenkins Dr
- 3250 Heseman Ave
- 7525 Lauren Dr
- 2731 Malibu Dr
- 2750 Viehe Dr
- 9205 Whetstone Rd
- 5300 Heckel Rd
- Hawthorne Subdivision
- 9727 Petersburg Rd
- 2721 Knob Hill Dr
- 2114 Duffers Ln
- 2215 Championship Dr
- Daylight Estates
- 3139 Fehme Ct
- 3149 Fehme Ct
- 3131 Fehme Ct
- 10045 Baumgart Rd
- 1132 Horseshoe Bend Dr
Ask me questions while you tour the home.




