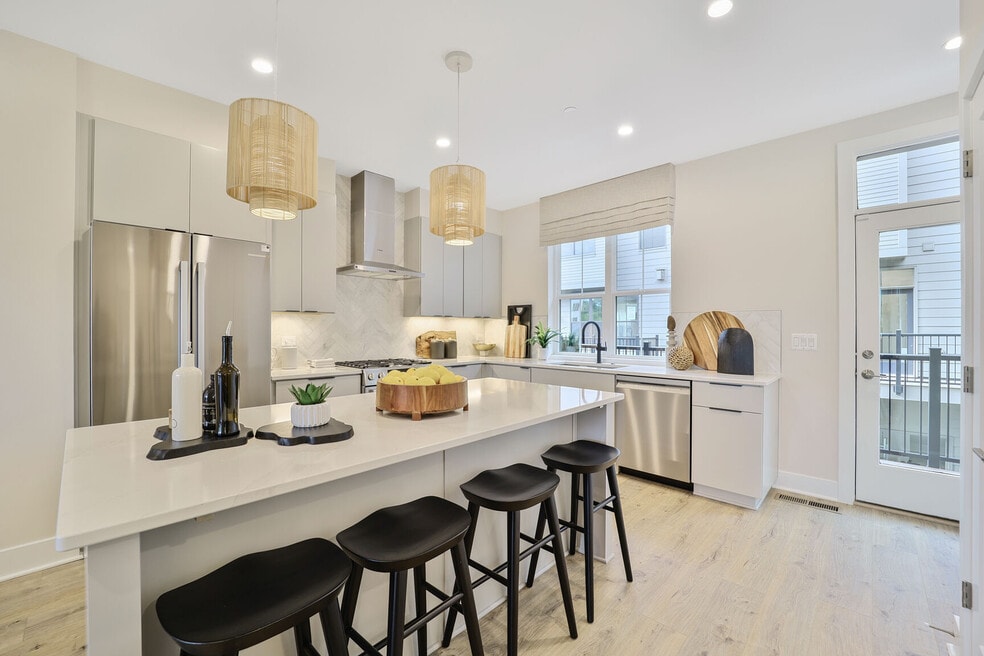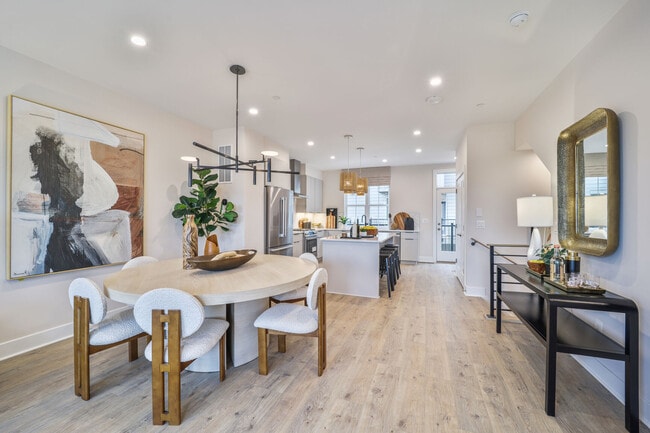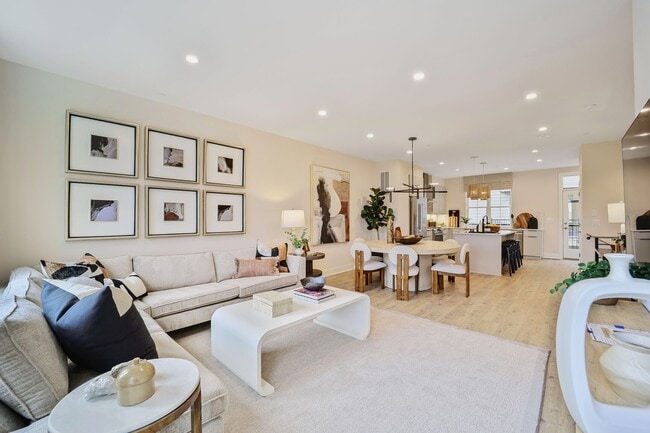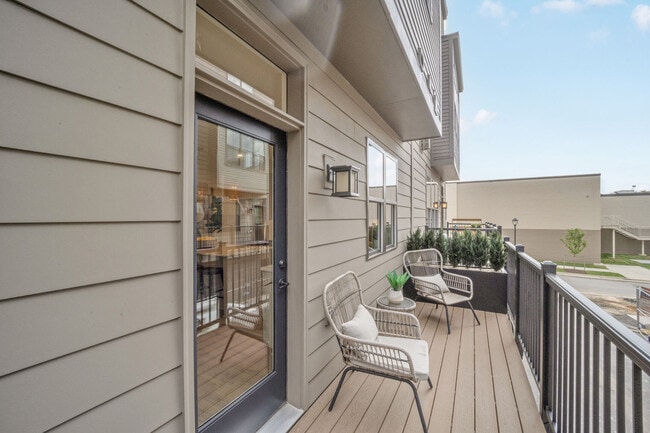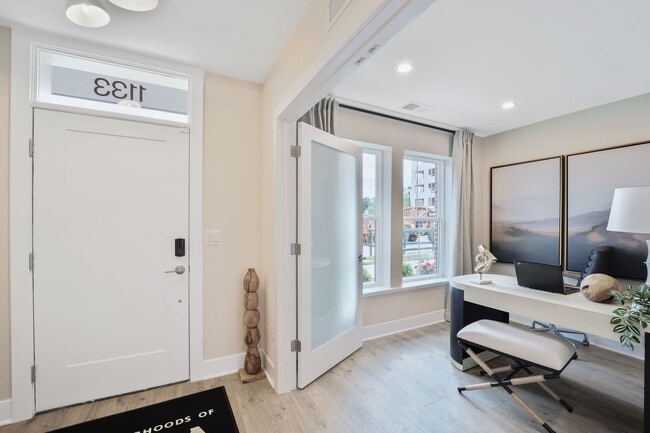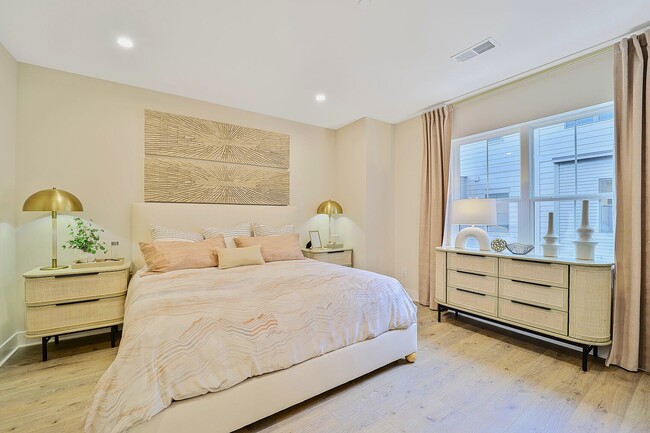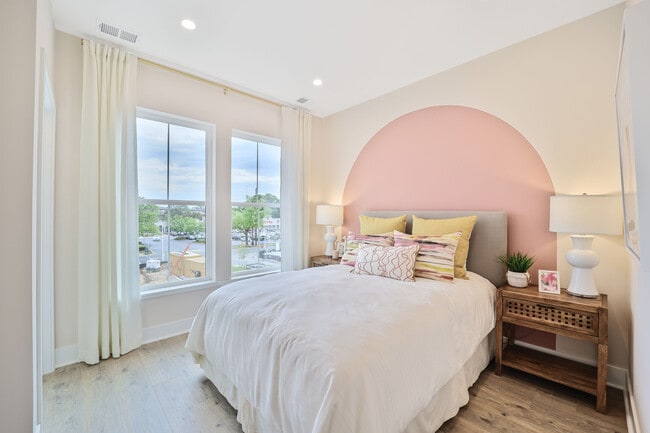
NEW CONSTRUCTION
BUILDER INCENTIVES
Estimated payment starting at $7,098/month
Total Views
14,434
3 - 5
Beds
2.5
Baths
2,350
Sq Ft
$468
Price per Sq Ft
Highlights
- New Construction
- Rooftop Deck
- Loft
- Ritchie Park Elementary School Rated A
- Primary Bedroom Suite
- 3-minute walk to Park Potomac Tot Lot
About This Floor Plan
The Cambridge features a sophisticated kitchen, open floorplan with distinctive finishes, 2-car garage, and loft level with rooftop terrace. An optional entry-level multi-generational suite is also available.
Builder Incentives
Mortgage Rate Buy DownIf you use one of our preferred lenders and our preferred title company (Capitol Title), we will split the transfer and recordation taxes on the home, both the Seller and the lender will contribute ½ point towards your loan and reimburse for credit and appraisal fees.
Sales Office
Hours
Monday - Sunday
11:00 AM - 5:00 PM
Sales Team
Simone Bucany
Office Address
1101 Fortune Ter
Potomac, MD 20854
Townhouse Details
Home Type
- Townhome
HOA Fees
- $200 Monthly HOA Fees
Parking
- 2 Car Attached Garage
- Rear-Facing Garage
- Secured Garage or Parking
Taxes
- No Special Tax
Home Design
- New Construction
Interior Spaces
- 4-Story Property
- Main Level 9 Foot Ceilings
- Upper Level 9 Foot Ceilings
- Formal Entry
- Living Room
- Combination Kitchen and Dining Room
- Loft
Kitchen
- Eat-In Kitchen
- Walk-In Pantry
- Dishwasher
- Kitchen Island
- Disposal
Bedrooms and Bathrooms
- 3 Bedrooms
- Primary Bedroom Suite
- Walk-In Closet
- Powder Room
- Dual Vanity Sinks in Primary Bathroom
- Bathtub with Shower
- Walk-in Shower
Outdoor Features
- Rooftop Deck
- Terrace
Community Details
Overview
- Association fees include ground maintenance, snow removal
Amenities
- Community Center
- Recreation Room
Recreation
- Park
- Trails
Map
Other Plans in
About the Builder
EYA has made its name and reputation delivering innovative urban neighborhoods. Since 1992, EYA’s development affiliates have built homes in neighborhoods across the Washington metropolitan area, tackling some of the region’s most challenging sites along the way. Their unique combination of walkable neighborhoods, thoughtfully planned spaces, and timeless architecture has earned EYA more residential and land-planning awards than any other homebuilder. Twice named America’s Best Builder, their homes are always in demand.
Nearby Homes
- Northside
- 1121 Polaris Rd
- 1226 Aubrey Walk Ln Unit HOME 54
- 1233 Northside Park Blvd Unit ELEVATOR 59
- 1141 Fortune Terrace Unit 408
- 1141 Fortune Terrace Unit 201
- 1141 Fortune Terrace Unit 307
- 1141 Fortune Terrace Unit 401
- 1141 Fortune Terrace Unit 204
- 1141 Fortune Terrace Unit 210
- 1141 Fortune Terrace Unit 103
- 1121 Fortune Terrace Unit 5
- 1121 Fortune Terrace Unit 7
- 1121 Fortune Terrace Unit 1
- 1121 Fortune Terrace Unit 6
- 1121 Fortune Terrace Unit 3
- 1121 Fortune Terrace Unit 2
- 1249 Hillgate Place Unit NOTTINGHAM 102
- Tower Preserve
- West Jefferson
