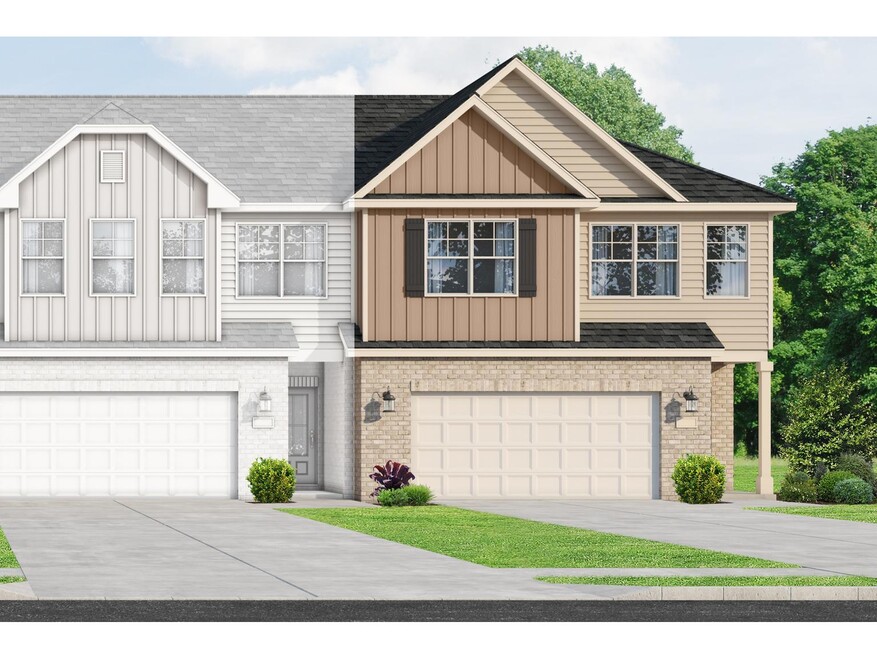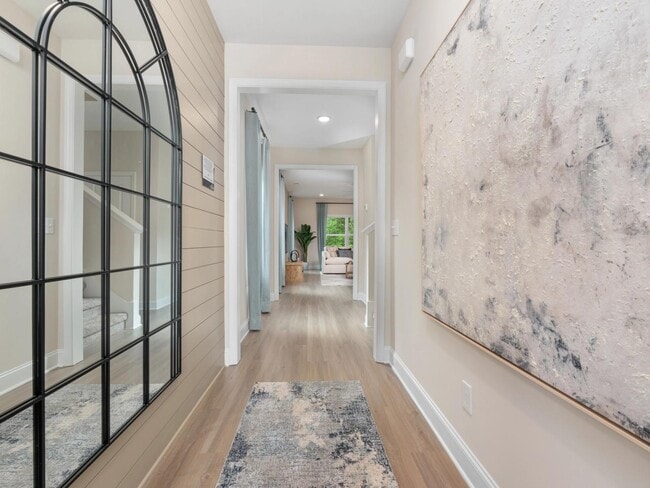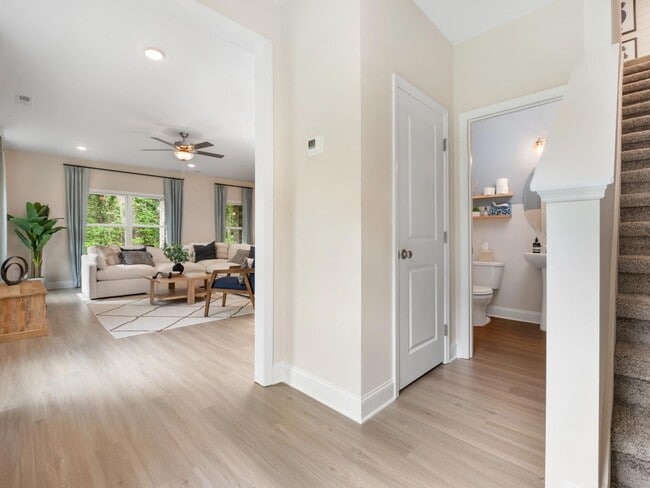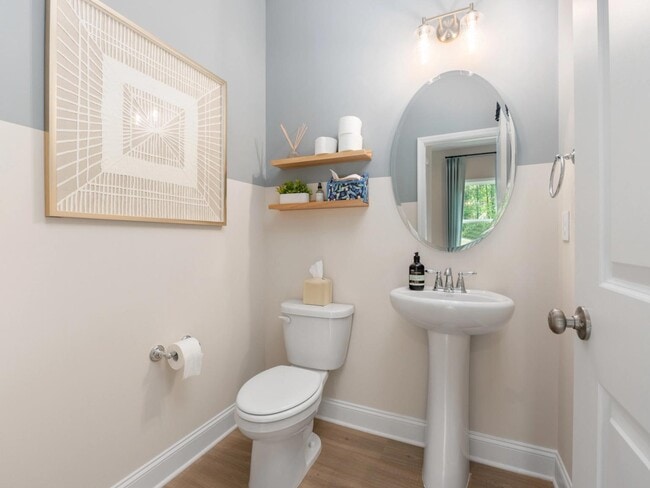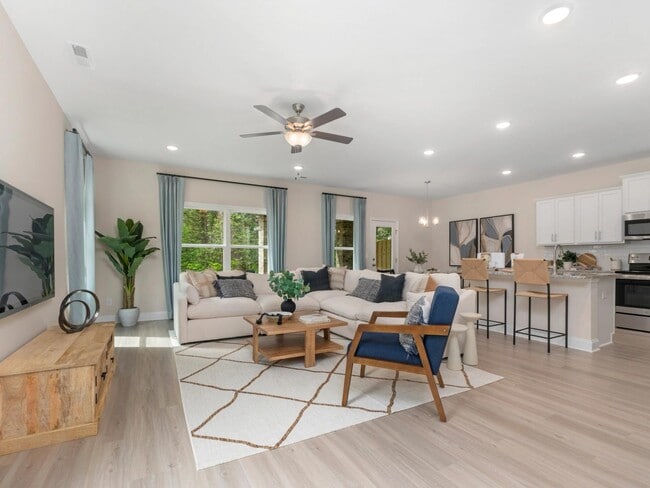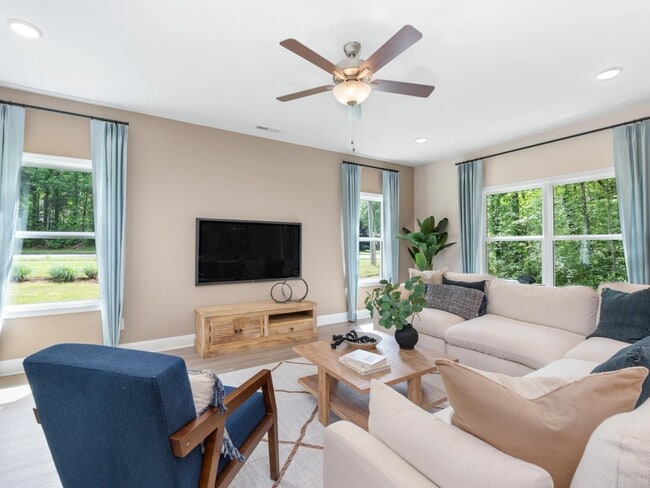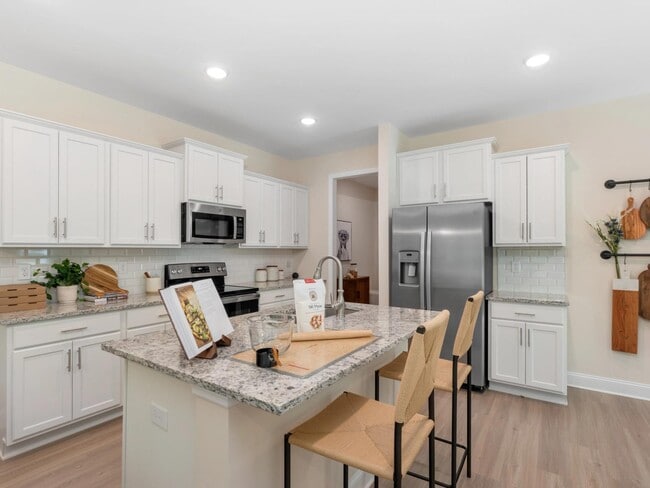
Estimated payment starting at $1,985/month
Highlights
- New Construction
- Primary Bedroom Suite
- Loft
- Challenger Middle School Rated 10
- Views Throughout Community
- Mud Room
About This Floor Plan
The Camden Floor Plan introduces a charismatic 2,198 square foot townhome that combines contemporary functionality with classic charm. As you approach the property, you are welcomed by a two-car garage and a delightful covered porch leading to a spacious foyer. Immediately, the home reveals an open concept layout, marrying the dining, living, and kitchen areas seamlessly. The kitchen boasts high-quality stainless-steel appliances and recessed lighting, creating a bright and modern ambiance for preparing meals. Adjacent to the kitchen, a convenient mudroom provides a practical space for outerwear and storage, further adding to the practical aspects of the floor plan. The living area, with its optional tile features, provides the perfect place to gather for cozy evenings or entertaining guests. Moving to the second story of the home, the Camden Floor Plan offers a luxurious master suite with an attached private bathroom, a perfect retreat after a long day. Two additional bedrooms provide ample space for family or guests, and a second full bathroom ensures convenience and privacy for all. The upstairs also features a versatile loft space, ideal for a home office, play area, or entertainment room. A dedicated laundry room on the same floor adds to the thoughtful design, saving time and energy on housework. Throughout this townhome, high ceilings and generous windows give a sense of openness and natural light, making The Camden not just a house, but a true place to call home. Explore a Matterport tour of the Camden floor plan here! *Attached photos may include upgrades and non-standard features.
Sales Office
| Monday |
12:00 PM - 5:00 PM
|
| Tuesday - Saturday |
10:00 AM - 5:00 PM
|
| Sunday |
1:00 PM - 5:00 PM
|
Townhouse Details
Home Type
- Townhome
HOA Fees
- $31 Monthly HOA Fees
Parking
- 2 Car Attached Garage
- Front Facing Garage
Home Design
- New Construction
Interior Spaces
- 2,198 Sq Ft Home
- 2-Story Property
- Recessed Lighting
- Mud Room
- Family Room
- Loft
Kitchen
- Breakfast Area or Nook
- Kitchen Island
Bedrooms and Bathrooms
- 3 Bedrooms
- Primary Bedroom Suite
- Walk-In Closet
- Powder Room
- Dual Sinks
- Private Water Closet
Laundry
- Laundry Room
- Washer and Dryer
Additional Features
- Covered Patio or Porch
- Central Heating and Cooling System
Community Details
- Views Throughout Community
Map
Other Plans in Pavilion
About the Builder
- Pavilion
- 1327 Shadow Ridge Dr SE
- Lot 31 Burlington Dr SE
- Lot 27 Burlington Dr SE
- 15034 Greentree Trail SE
- 16003 Greentree Trail SE
- 15036 Greentree Trail SE
- 1311 Camellia Court Cir SE
- 1313 Camellia Court Cir SE
- Lot 9 Valley Vista Dr
- 742 Indian Ridge Dr SE
- 744 Indian Ridge Dr SE
- 13300 S Village Square Rd SE
- 60 Trail Loop Rd
- 13347 S Village Square Rd SE
- 55 Trail Loop Rd
- 13205 S Village Square Rd SE
- 13207 S Village Square Rd SE
- 1 Spring Haven Cir SE
- Lot 10 Marina Park Dr SE
