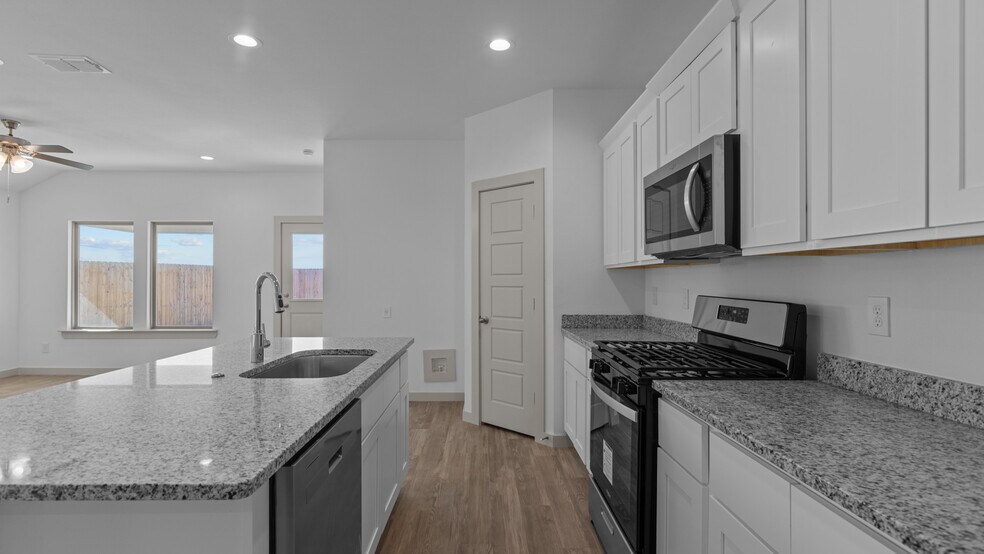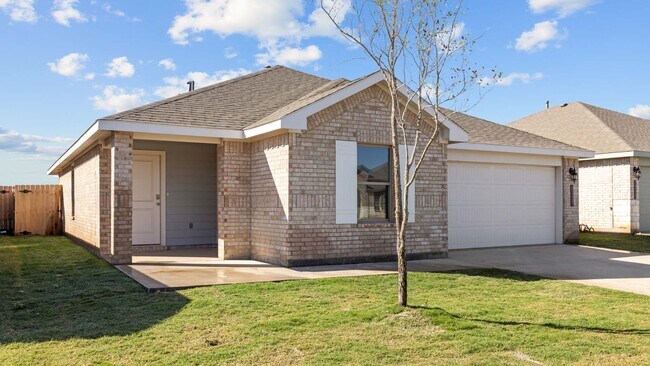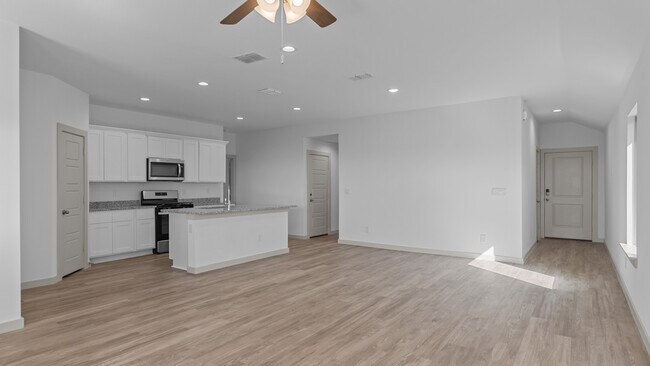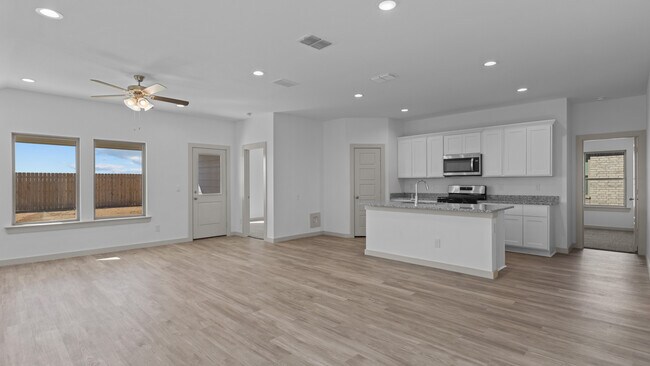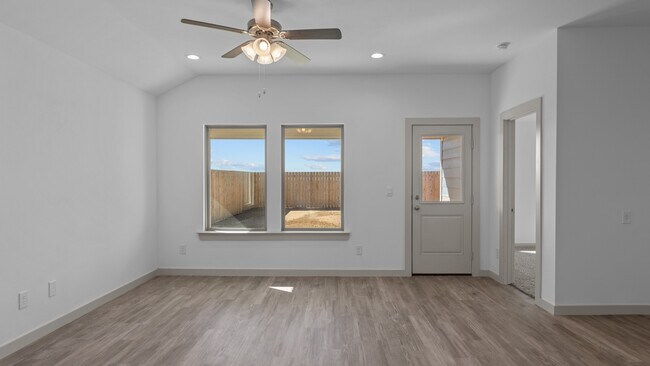
Estimated payment starting at $1,597/month
Highlights
- New Construction
- Granite Countertops
- Walk-In Pantry
- Lubbock-Cooper South Elementary School Rated A
- Covered Patio or Porch
- Stainless Steel Appliances
About This Floor Plan
The Camden is a beautifully designed one-story home, offering comfort and convenience in approximately 1,501 square feet. This plan features 3 bedrooms, 2 bathrooms, and a 2-car garage, making it perfect for families or those seeking spacious single-level living. At the heart of the Camden, you'll find a great kitchen that seamlessly flows into the dining area and family room. This open-concept layout creates an inviting space, ideal for entertaining friends and family gatherings. Beyond the thoughtfully designed interior, the Camden also comes with practical features that enhance your everyday life. Enjoy a fully irrigated yard with sod, ensuring a vibrant exterior with minimal effort. Plus, this home includes our HOME IS CONNECTED base package, giving you smart home capabilities like Alexa Voice control, a front doorbell, a front door deadbolt lock, a home hub, a smart light switch, and a smart thermostat. Discover the comfort and modern convenience of the Camden Plan.
Sales Office
| Monday |
12:00 PM - 6:00 PM
|
| Tuesday - Saturday |
10:00 AM - 6:00 PM
|
| Sunday |
1:00 PM - 6:00 PM
|
Home Details
Home Type
- Single Family
HOA Fees
- $33 Monthly HOA Fees
Parking
- 2 Car Attached Garage
- Front Facing Garage
Taxes
- Special Tax
Home Design
- New Construction
Interior Spaces
- 1-Story Property
- Smart Doorbell
- Living Room
- Family or Dining Combination
- Laundry Room
Kitchen
- Walk-In Pantry
- Stainless Steel Appliances
- Kitchen Island
- Granite Countertops
- White Kitchen Cabinets
Flooring
- Carpet
- Vinyl
Bedrooms and Bathrooms
- 3 Bedrooms
- Walk-In Closet
- 2 Full Bathrooms
- Double Vanity
- Private Water Closet
- Bathtub with Shower
- Walk-in Shower
Home Security
- Smart Lights or Controls
- Smart Thermostat
Utilities
- Programmable Thermostat
- Smart Home Wiring
Additional Features
- Covered Patio or Porch
- Sprinkler System
Community Details
- Association fees include ground maintenance
Map
Move In Ready Homes with this Plan
Other Plans in Allen Farms
About the Builder
- Allen Farms
- 0 144th St Unit 202410254
- 0 144th St Unit 202410252
- 0 144th St Unit 202410257
- 0 144th St Unit 202410253
- 0 144th St Unit 202410256
- 0 140th St
- Bell Farms
- The Reserve at June Estates
- Viridian
- Viridian
- 0 Woodrow Rd Unit 202413508
- Viridian
- 3422 143rd St
- 3603 143rd St
- 4005 150th St
- 3605 143rd St
- 3516 141st St
- 14402 Kenosha Ave
- 3617 143rd St
