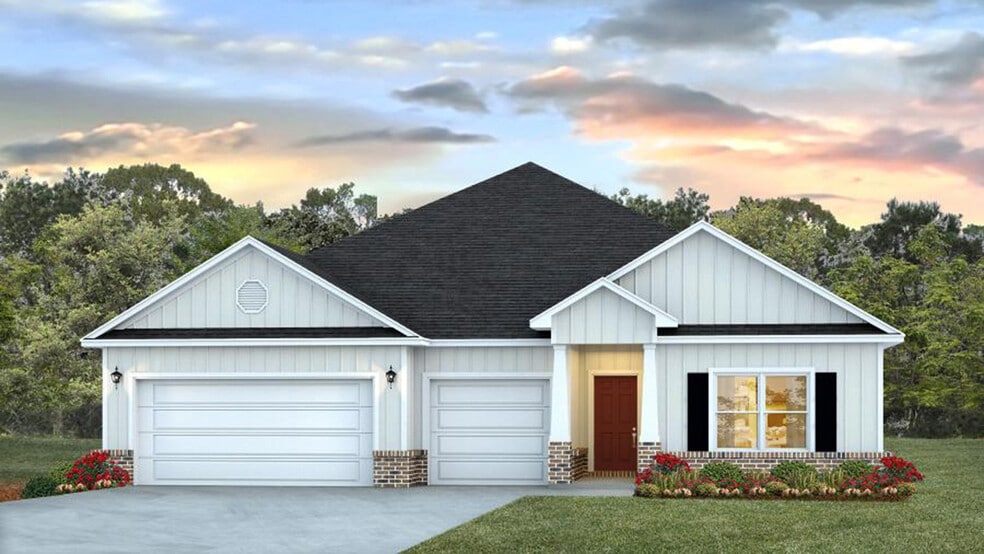
Estimated payment starting at $3,085/month
Highlights
- New Construction
- Great Room
- Covered Patio or Porch
- Primary Bedroom Suite
- Home Office
- Breakfast Area or Nook
About This Floor Plan
Welcome to the Camden floorplan. This beautiful home is featured at Grove at Berryhill in Milton, FL. The Camden features 4-bedrooms and 3.5-bathrooms in over 2,700 square feet. It also has a 3-car garage as well offering plenty of space. This floor plan is great for multi-generational needs with a separate living, bathroom, and bedroom space sometimes referred to a mother-in-law suite. As you enter the foyer you are greeted with two guest bedrooms that share an ensuite bathroom with a double vanity. Making your way down the hall you will find a large dining room perfect for the whole family. The well-appointed kitchen overlooks the great room and features an island with bar seating, beautiful granite countertops, farmhouse sink and stainless-steel appliances. Enjoy views of the covered porch from the breakfast area just off the kitchen. The primary bedroom, located at the back of the house for privacy, has an ensuite bathroom with a double vanity, tiled shower and garden tub with a spacious walk-in closet providing ample space for storage. The Camden includes our Home is Connected smart home technology package which allows you to control your home with your smart device while near or away. Pictures may be of a similar home and not necessarily of the subject property. Pictures are representational only. The Camden is a must-see floor plan, call our Online Sales Concierge today to schedule your tour of the Camden plan in Grove at Berryhill! We can’t wait to welcome you home.
Sales Office
| Monday |
10:00 AM - 6:00 PM
|
| Tuesday |
10:00 AM - 6:00 PM
|
| Wednesday |
10:00 AM - 6:00 PM
|
| Thursday |
10:00 AM - 6:00 PM
|
| Friday |
10:00 AM - 6:00 PM
|
| Saturday |
10:00 AM - 6:00 PM
|
| Sunday |
12:00 PM - 6:00 PM
|
Home Details
Home Type
- Single Family
Parking
- 3 Car Attached Garage
- Front Facing Garage
Home Design
- New Construction
Interior Spaces
- 1-Story Property
- Tray Ceiling
- Smart Doorbell
- Great Room
- Formal Dining Room
- Home Office
Kitchen
- Breakfast Area or Nook
- Breakfast Bar
- Walk-In Pantry
- Built-In Range
- Range Hood
- Dishwasher
- Stainless Steel Appliances
- Kitchen Island
Flooring
- Carpet
- Luxury Vinyl Plank Tile
Bedrooms and Bathrooms
- 4 Bedrooms
- Primary Bedroom Suite
- Walk-In Closet
- Jack-and-Jill Bathroom
- Powder Room
- In-Law or Guest Suite
- Quartz Bathroom Countertops
- Double Vanity
- Secondary Bathroom Double Sinks
- Private Water Closet
- Soaking Tub
- Bathtub with Shower
- Walk-in Shower
Laundry
- Laundry Room
- Laundry on main level
- Washer and Dryer Hookup
Home Security
- Smart Lights or Controls
- Smart Thermostat
Outdoor Features
- Covered Patio or Porch
Utilities
- Central Heating and Cooling System
- High Speed Internet
- Cable TV Available
Community Details
- Property has a Home Owners Association
Map
Move In Ready Homes with this Plan
Other Plans in Grove at Berryhill
About the Builder
- Grove at Berryhill
- 6170 Another Ln
- 6159 Another Ln
- 5134 Emmaline Ln
- 5128 Emmaline Ln
- Emmaline Gardens
- Lot 53 Timber Creek Dr
- Lot 51 Timber Creek Dr
- Lot 49 Timber Creek Dr
- Lot 48 Timber Creek Dr
- Lot 57 Timber Creek Dr
- 0 Crystal Creek Dr
- 00 Willard Norris Rd
- Parkland Place
- 5269 Burt Ln
- 5810 Ln
- 5009 Timber Ridge Dr
- 6551 Gentle Rain Dr
- 6545 Gentle Rain Dr
- 4351 Berryhill Rd
