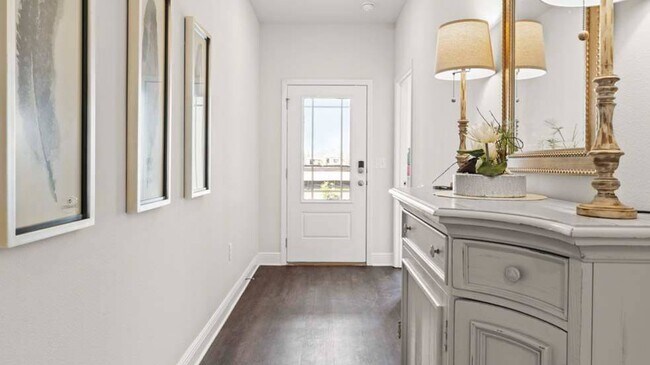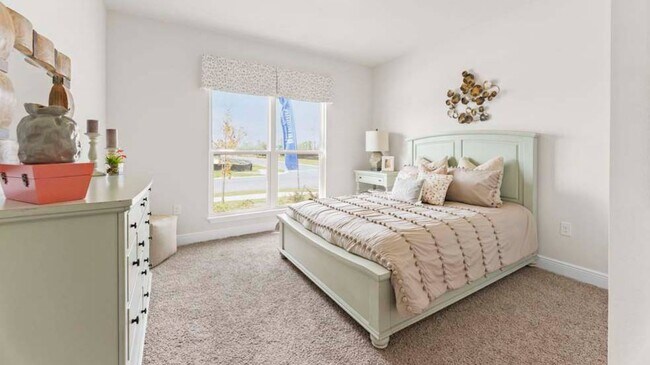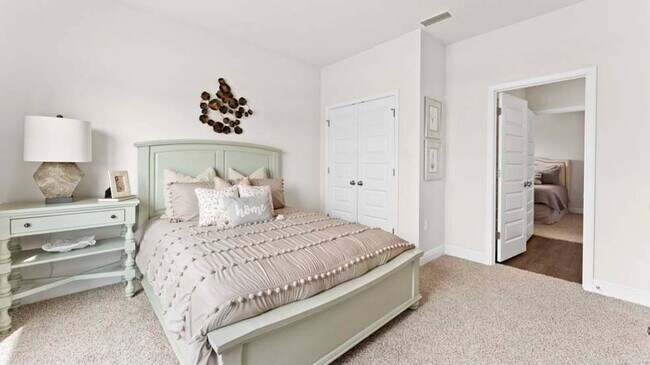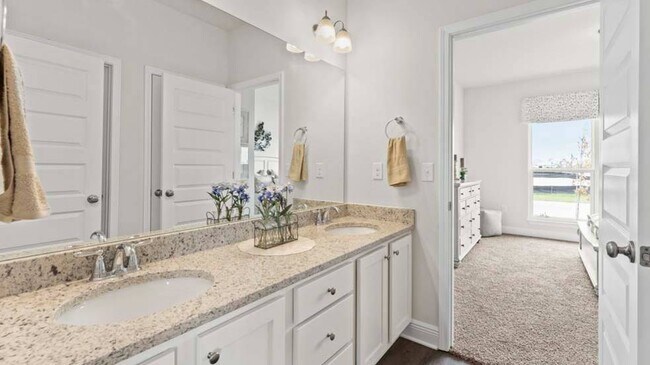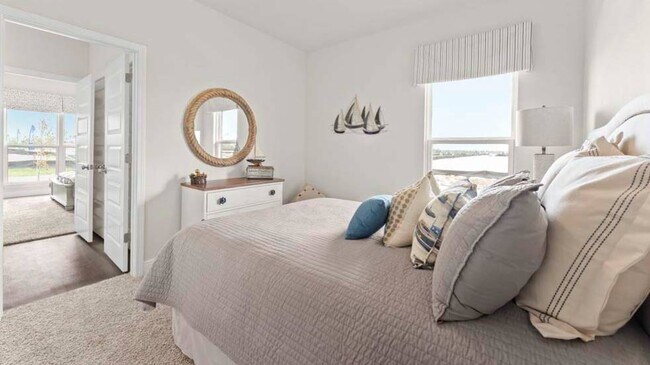
Cantonment, FL 32533
Estimated payment starting at $3,084/month
Highlights
- Community Cabanas
- Active Adult
- Lawn
- New Construction
- Primary Bedroom Suite
- No HOA
About This Floor Plan
Welcome to the Camden floorplan. This beautiful home is featured at Reserve at Brookhaven in Pensacola, FL. The Camden features 4-bedrooms and 3.5-bathrooms in over 2,700 square feet. It also has a 3-car garage as well offering plenty of space. This floor plan is great for multi-generational needs with a separate living, bathroom, and bedroom space sometimes referred to a mother-in-law suite. As you enter the foyer you are greeted with two guest bedrooms that share an ensuite bathroom with a double vanity. Making your way down the hall you will find a large dining room perfect for the whole family. The well-appointed kitchen overlooks the great room and features an island with bar seating, beautiful granite countertops, farmhouse sink and stainless-steel appliances. Enjoy views of the covered porch from the breakfast area just off the kitchen. The primary bedroom, located at the back of the house for privacy, has an ensuite bathroom with a double vanity, tiled shower and garden tub with a spacious walk-in closet providing ample space for storage. The Camden includes our Home is Connected smart home technology package which allows you to control your home with your smart device while near or away. Pictures may be of a similar home and not necessarily of the subject property. Pictures are representational only. The Camden is a must-see floor plan, call our Online Sales Concierge today to schedule your tour of the Camden plan in Brookhaven! We can’t wait to welcome you home.
Sales Office
| Monday - Saturday |
10:00 AM - 6:00 PM
|
| Sunday |
12:00 PM - 6:00 PM
|
Home Details
Home Type
- Single Family
Parking
- 3 Car Attached Garage
- Front Facing Garage
Home Design
- New Construction
Interior Spaces
- 1-Story Property
- Tray Ceiling
- Formal Entry
- Smart Doorbell
- Living Room
- Dining Room
- Home Office
Kitchen
- Breakfast Area or Nook
- Eat-In Kitchen
- Breakfast Bar
- Walk-In Pantry
- Built-In Range
- Built-In Microwave
- Dishwasher
- Stainless Steel Appliances
- Kitchen Island
- Disposal
Flooring
- Carpet
- Luxury Vinyl Plank Tile
Bedrooms and Bathrooms
- 4 Bedrooms
- Primary Bedroom Suite
- Walk-In Closet
- Jack-and-Jill Bathroom
- Powder Room
- Primary bathroom on main floor
- Quartz Bathroom Countertops
- Dual Vanity Sinks in Primary Bathroom
- Private Water Closet
- Soaking Tub
- Bathtub with Shower
- Walk-in Shower
Laundry
- Laundry Room
- Laundry on main level
- Washer and Dryer Hookup
Home Security
- Smart Lights or Controls
- Smart Thermostat
Utilities
- Central Heating and Cooling System
- Smart Home Wiring
- High Speed Internet
- Cable TV Available
Additional Features
- Covered Patio or Porch
- Lawn
Community Details
Overview
- Active Adult
- No Home Owners Association
Recreation
- Community Playground
- Community Cabanas
- Community Pool
- Park
Map
Other Plans in Reserve at Brookhaven
About the Builder
- Reserve at Brookhaven
- 3106 Serviceberry Rd
- 3102 Serviceberry Rd
- 3025 Serviceberry Rd
- 3017 Serviceberry Rd
- 3013 Serviceberry Rd
- 3432 Crossvine Rd
- 3451 Crossvine Rd
- 3443 Crossvine Rd
- 3439 Crossvine Rd
- Iron Rock
- 5520 Frank Reeder Rd
- 2856 Longleaf Mill St
- 2861 Mountain Laurel Trail Unit 1C-2 (lot)
- 2982 Mountain Laurel Trail Unit 9F-2 (lot )
- 2833 Mountain Laurel Trail Unit 8C-2 (lot)
- 2999 Mountain Laurel Trail Unit 2J-2 (lot)
- 2849 Mountain Laurel Trail Unit 4C-2 (lot)
- 2985 Mountain Laurel Trail Unit 4J-2 (lot )
- 2845 Mountain Laurel Trail Unit 5C-2 (lot )

