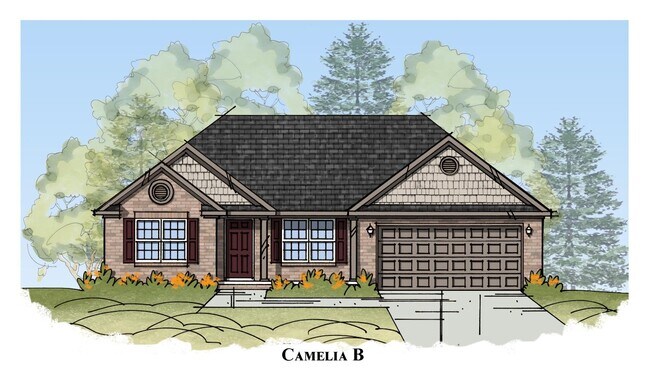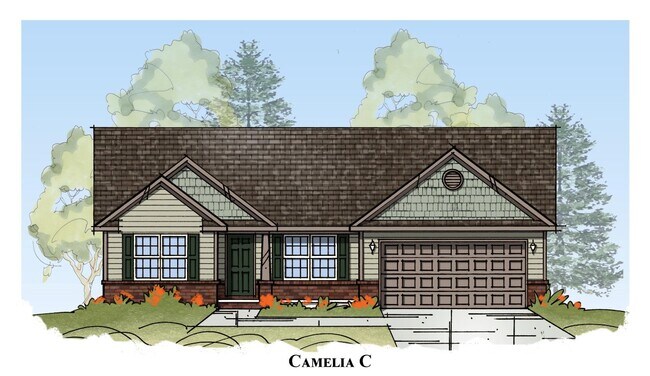
Evansville, IN 47715
Estimated payment starting at $1,916/month
Highlights
- New Construction
- Built-In Refrigerator
- Great Room
- Primary Bedroom Suite
- Bonus Room
- Home Office
About This Floor Plan
Introducing the Camelia Floorplan where every corner exudes a sense of modern charm in this thoughtfully design. This meticulously designed home is not just a space; it’s a lifestyle. With 3 spacious bedrooms and 2 luxurious bathrooms, this home offers a perfect blend of private sanctuaries and inviting communal areas. Step into the large owner’s suite, a haven of tranquility, where serenity and style coalesce. With ample space and carefully curated details, this suite is a testament to comfort and sophistication. Imagine waking up to the gentle embrace of natural light streaming in through the generously sized windows, illuminating your mornings with a warm, golden glow. Speaking of windows, the Camelia floorplan is a celebration of natural light. The strategically placed windows bring the outdoors in, creating an ambiance that is both refreshing and uplifting. Every room is bathed in sunlight, enhancing the overall ambiance and making every moment spent indoors a delightful experience.
Sales Office
All tours are by appointment only. Please contact sales office to schedule.
| Monday - Tuesday |
12:00 PM - 5:30 PM
|
| Wednesday - Thursday |
Appointment Only
|
| Friday - Saturday |
12:00 PM - 5:30 PM
|
| Sunday |
1:00 PM - 5:30 PM
|
Home Details
Home Type
- Single Family
HOA Fees
- $10 Monthly HOA Fees
Parking
- 2 Car Attached Garage
- Front Facing Garage
Taxes
- Special Tax
Home Design
- New Construction
Interior Spaces
- 1,822 Sq Ft Home
- 1-Story Property
- Formal Entry
- Great Room
- Living Room
- Dining Area
- Home Office
- Bonus Room
- Laundry Room
Kitchen
- Breakfast Area or Nook
- Breakfast Bar
- Walk-In Pantry
- Built-In Refrigerator
- Kitchen Island
Bedrooms and Bathrooms
- 3 Bedrooms
- Primary Bedroom Suite
- Walk-In Closet
- Powder Room
- 2 Full Bathrooms
- Private Water Closet
- Bathtub with Shower
- Walk-in Shower
Outdoor Features
- Patio
Map
Other Plans in Summerlyn Trail
About the Builder
- Summerlyn Trail
- Centerra Ridge
- 10488 Oak Grove Rd
- 9866 Oak Grove Rd
- 1148 S Stevenson Station Rd
- 1404 S Stevenson Station Rd
- 1116 S Stevenson Station Rd
- 1340 S Stevenson Station Rd
- 1180 S Stevenson Station Rd
- 1308 S Stevenson Station Rd
- 1084 S Stevenson Station Rd
- 1276 S Stevenson Station Rd
- 1372 S Stevenson Station Rd
- 1244 S Stevenson Station Rd
- 5300 Heckel Rd
- 3100 N Burkhardt Rd
- 2721 Knob Hill Dr
- Lot 47 Libbert Lakes
- 1550 Keck Ave
- 7525 Lauren Dr



